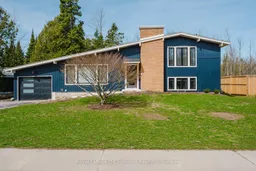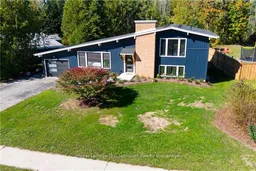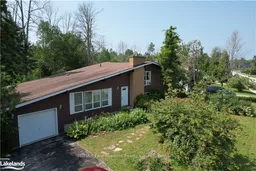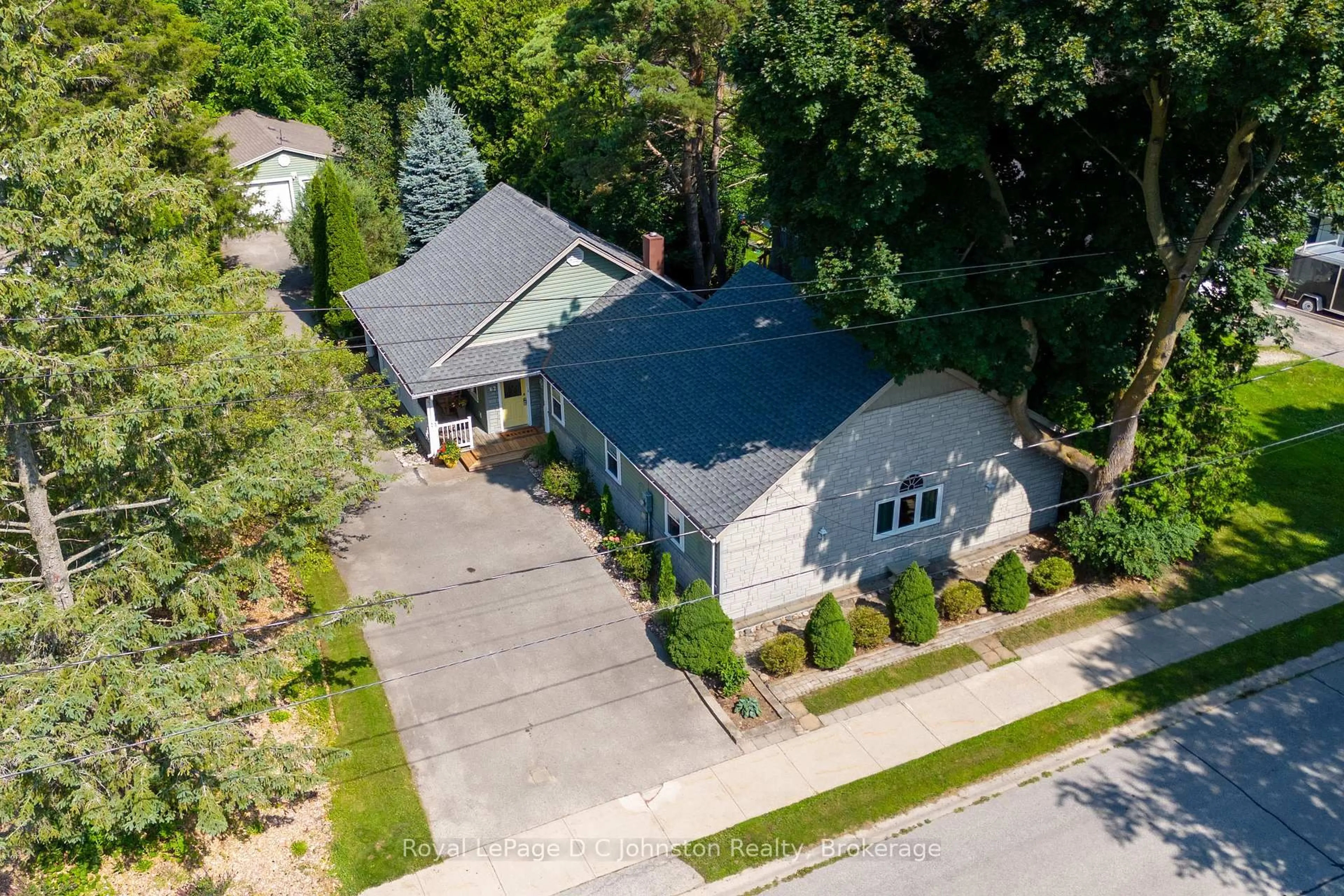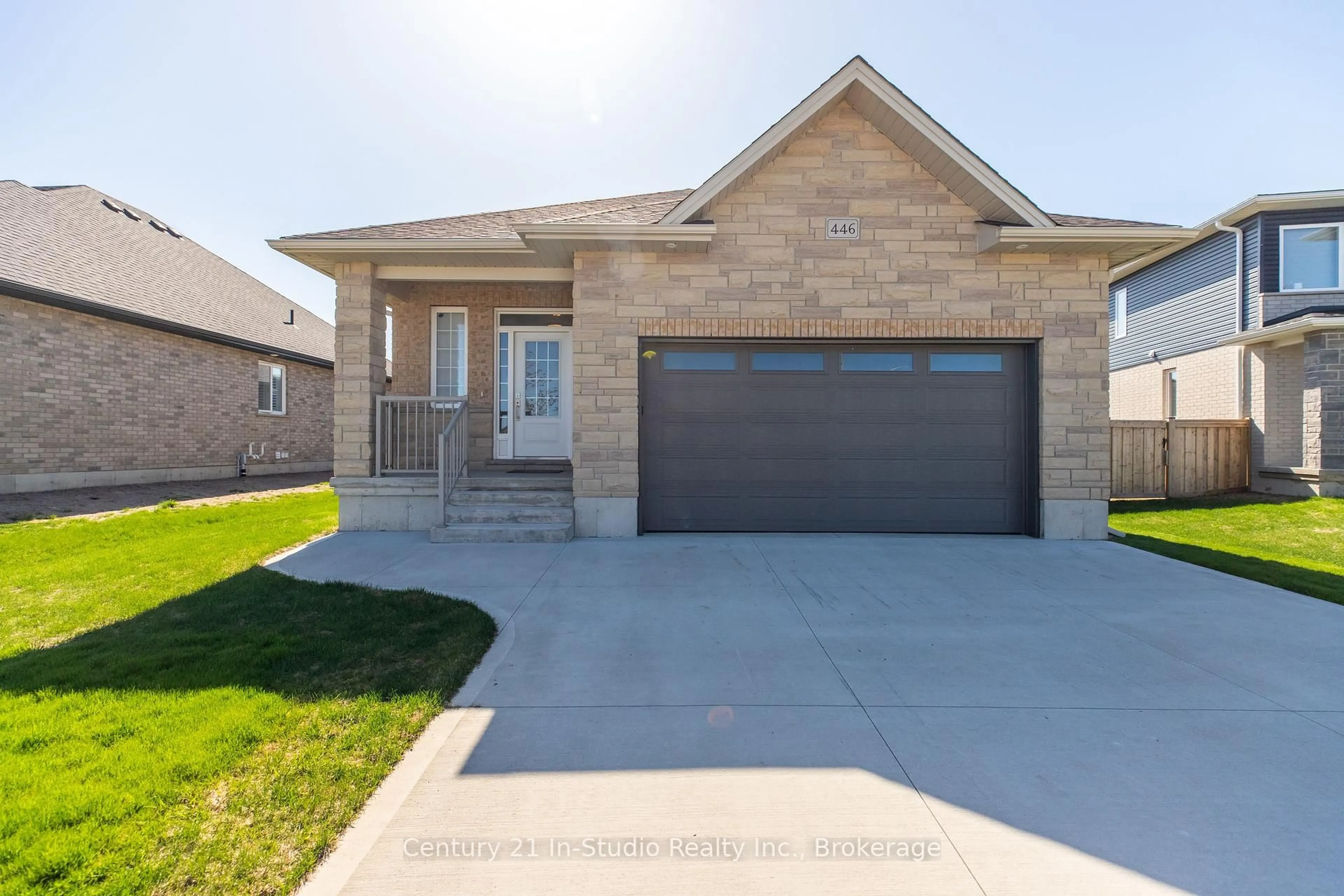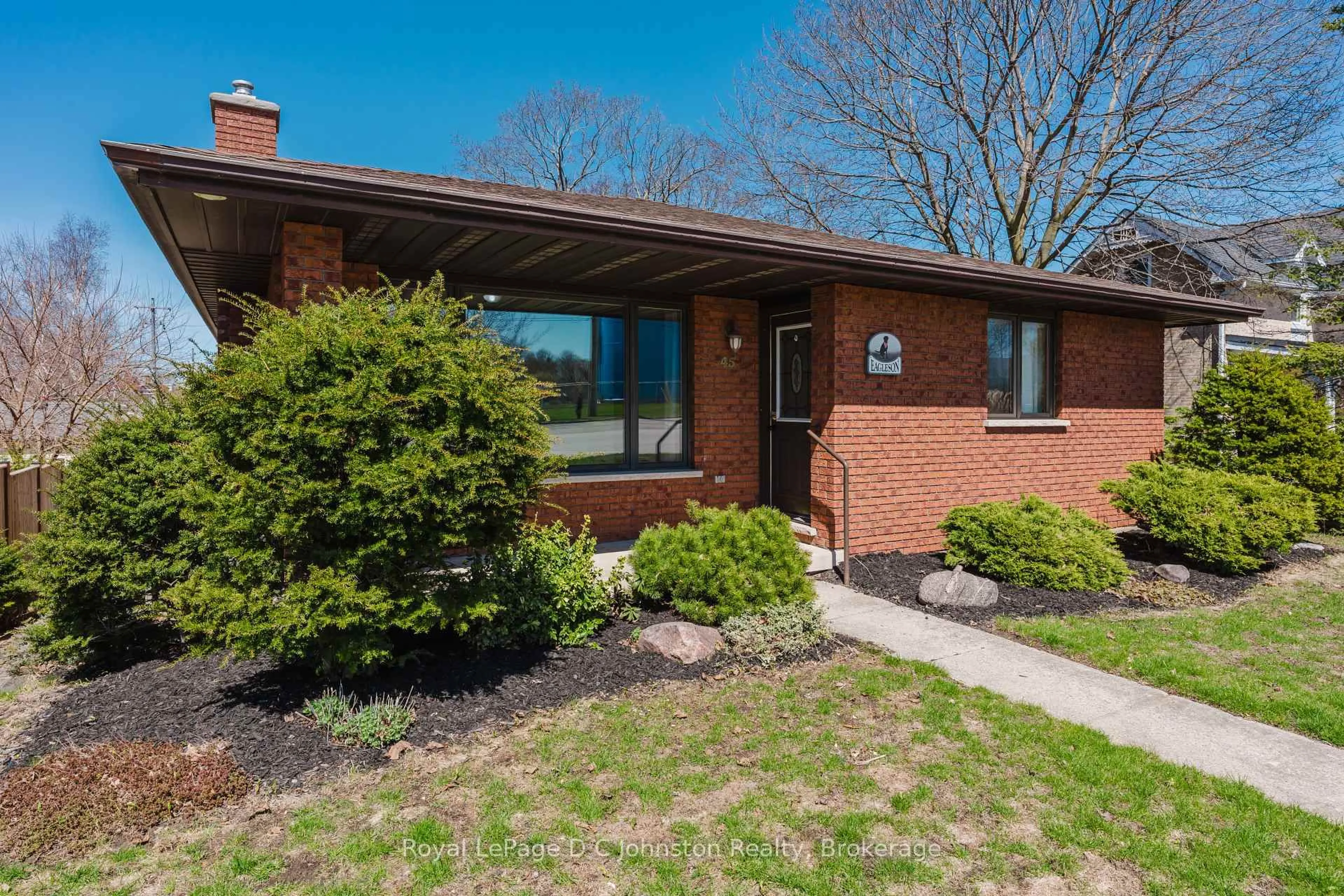Better Than New ~ Fully Rebuilt Sidesplit in Mature Neighborhood. This beautifully rebuilt 3-bedroom (2+1), 3-bathroom sidesplit offers approximately 1,900 sq ft of refined living space in a sought-after, established community close to golf and beaches. Taken back to the studs and finished better than new, this home blends luxury finishes with the charm of a mature neighborhood.The open-concept main level features engineered hardwood flooring and a stunning custom kitchen with quartz countertops, soft-close cabinetry, and premium appliances. Spacious living and dining areas are filled with natural light and ideal for everyday living or entertaining. All bathrooms have been completely redone with stylish tile work and quality fixtures. The lower level offers a comfortable family room with fireplace and built-in shelving, a third bedroom, and a full bathroom perfect for guests or extended family. Step outside to a private backyard retreat with a composite deck framed by sleek glass panels, backing onto green space for ultimate privacy. Loaded with thoughtful upgrades, storage, and modern design, this is a turn-key home in a location youll love. A rare find ~ move in and enjoy!
Inclusions: Light fixtures, vanity mirrors, window blinds, refrigerator, stove, microwave, dishwasher, washer and dryer all in home currently as is.
