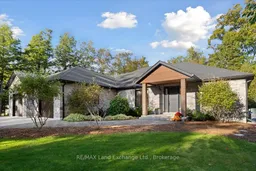Welcome to your dream home in one of the most desirable subdivisions in the area. Built in 2019; and located at 57 Pegasus Trails in Port Elgin this stunning 2450 sqft, 5-bedroom, 3 full-bath split plan bungalow blends modern minimalism with natural serenity. Tucked among mature trees, this home offers the perfect balance of privacy and convenience. Just steps from 4 season scenic walking trails, Lake Huron, and minutes to local shops, restaurants, and schoolsyou truly get the best of both worlds. Inside, youll find a bright, open-concept layout with clean lines, high ceilings, and large windows that invite the outdoors in. The minimalist décor highlights the homes natural light and modern finishes, creating a calm and welcoming atmosphere. The spacious primary suite features a spa-like ensuite and generous closet space, while the partially finished lower level offers additional bedrooms, a full bath, and flexible living space for guests or your family. With an attached 2 garage that has access to the basement, low-maintenance yard complete with inground sprinkler system, this home is perfect for families, retirees, or anyone looking for a peaceful retreat close to everything. Additional highlights include walk-in pantry, coffee bar, main floor den, huge laundry room and an abundance of storage
Inclusions: Fridge, Stove, Dishwasher, Washer, Dryer, All Light Fixtures & Fans, All Window Coverings, 2 Automatic Garage Door Opener, Wardrobes in Front Bedroom, Inground Sprinkler System Running off Municipal Water, TV Brackets, Hot Water Tank
 43
43


