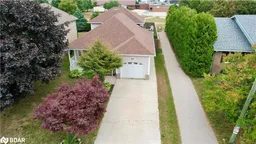Nestled in a sought-after neighborhood, 507 Joseph Street, Port Elgin, offers the perfect blend of comfort and convenience. This charming four-level backsplit is designed for family living, with ample space and modern updates.
Step onto the inviting covered front porch, then into a beautifully updated kitchen with modern finishes. The open-concept living and dining area features a cozy sunken living room, ideal for gatherings. Upstairs, you'll find three spacious bedrooms and a four-piece bath, while the walkout lower level includes a versatile family room, an additional bedroom or office, and a three-piece bath. The partially finished basement offers even more space for recreation or storage.
The large, fenced yard backs directly onto Northport Elementary School, making morning drop-offs effortless. Northport is known for its inclusive and supportive environment, fostering students' social, emotional, and academic growth.
Summers here are truly special with an inground swimming pool, perfect for relaxing or hosting poolside gatherings. The backyard oasis adds another layer of charm to this fantastic home.
Beyond the property, enjoy proximity to parks, shopping, dining, and other town amenities, ensuring convenience at every turn.
More than just a house, 507 Joseph Street is a place where lasting memories are made. Don’t miss this incredible opportunity—schedule your viewing today! Oh, and hey, don't forget to watch the full walkthrough video tour of this great home!
Inclusions: Dishwasher,Dryer,Refrigerator,Stove,Washer,Pool Equipment, Pool Patio Furnishings
 23
23


