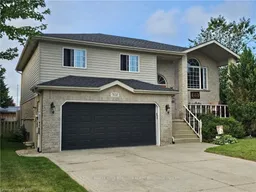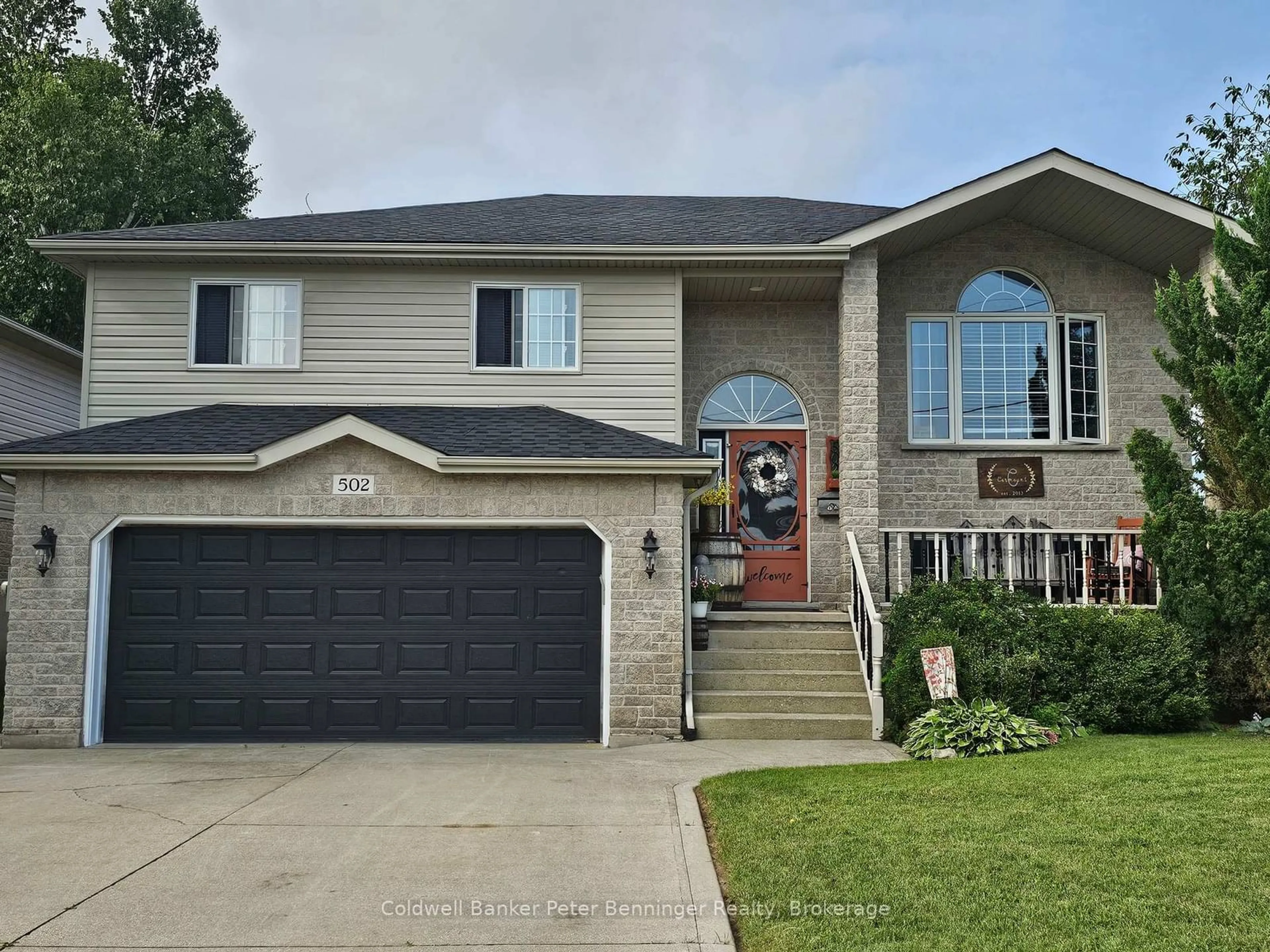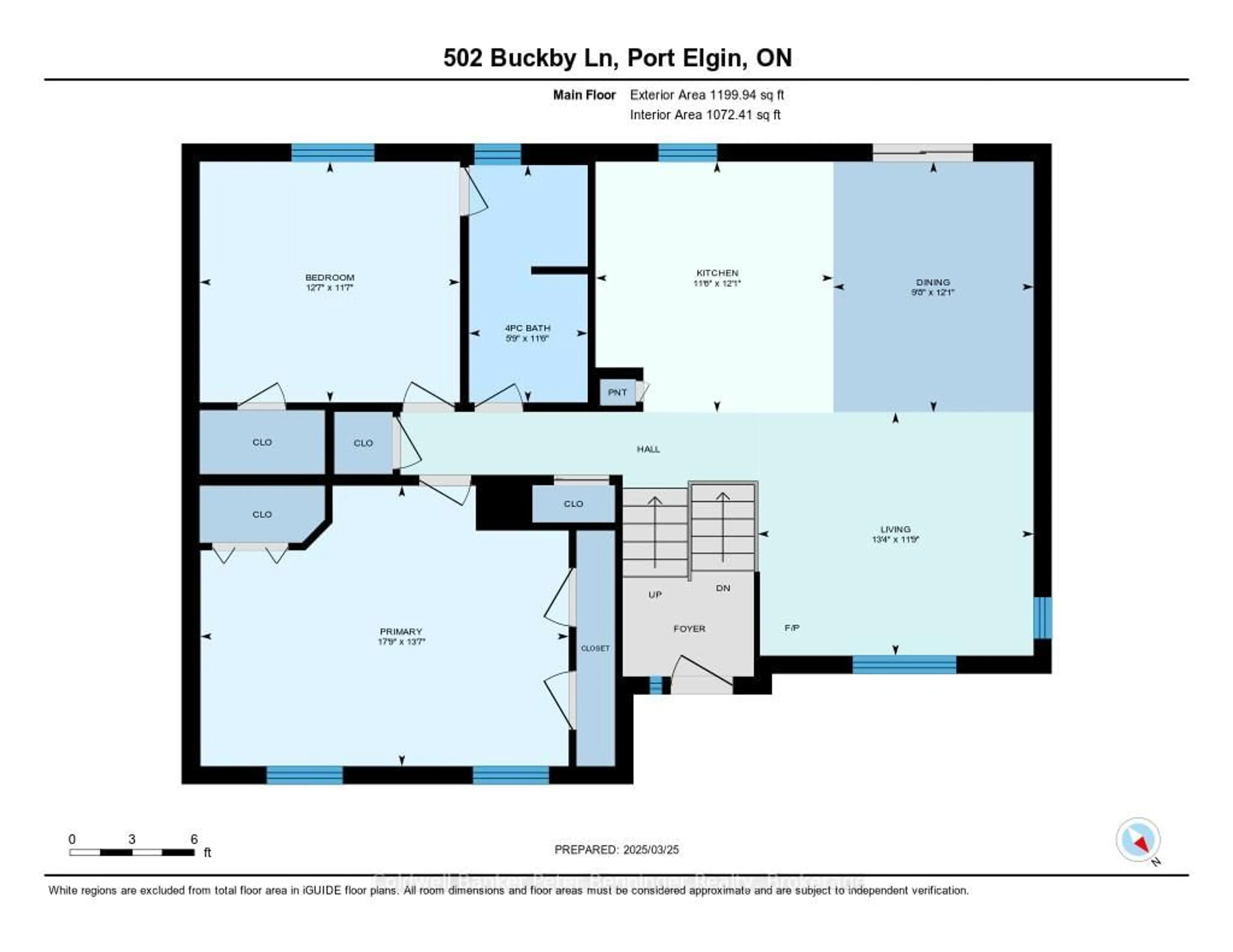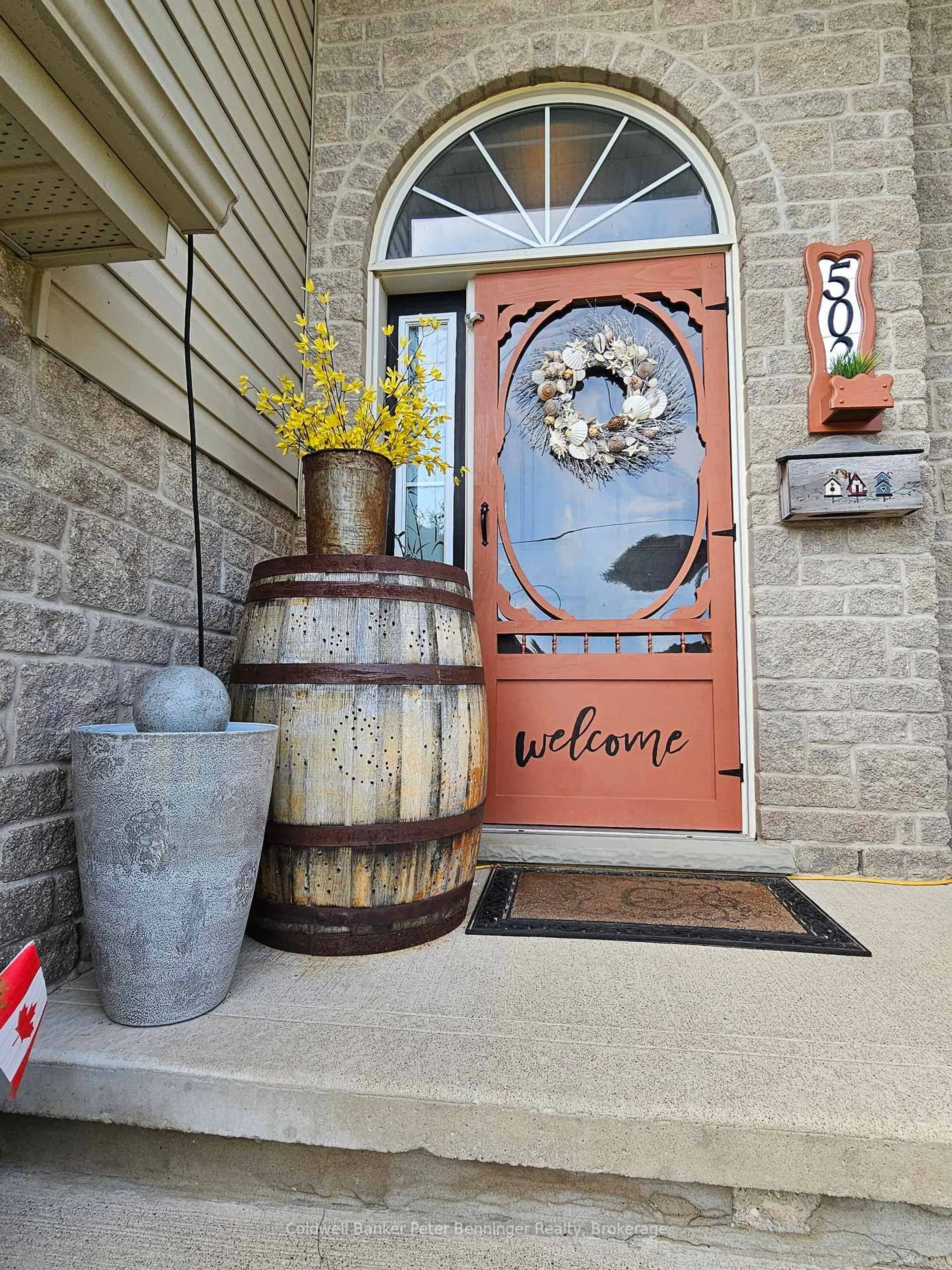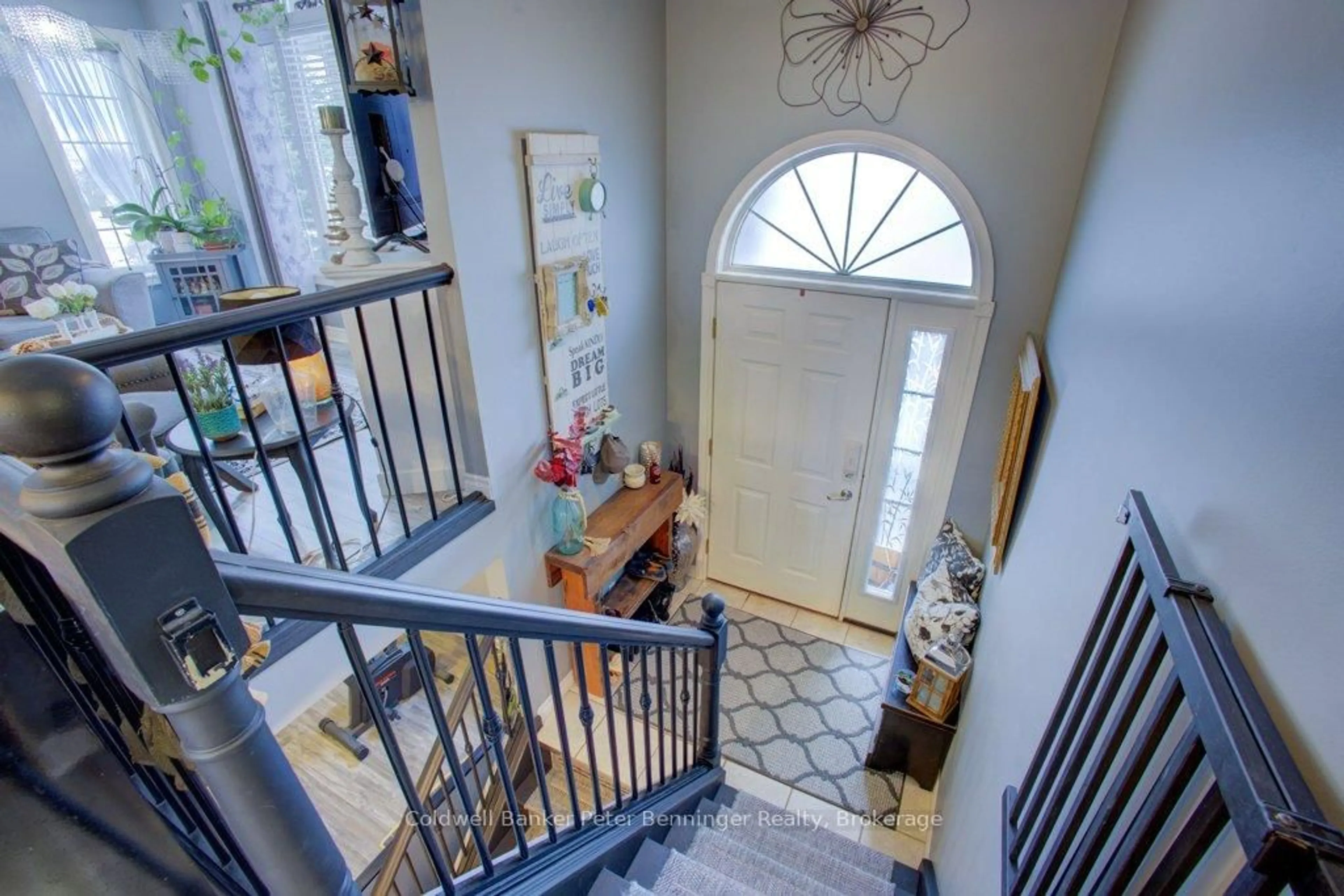502 Buckby Lane, Saugeen Shores, Ontario N0H 2C1
Contact us about this property
Highlights
Estimated ValueThis is the price Wahi expects this property to sell for.
The calculation is powered by our Instant Home Value Estimate, which uses current market and property price trends to estimate your home’s value with a 90% accuracy rate.Not available
Price/Sqft$475/sqft
Est. Mortgage$3,500/mo
Tax Amount (2025)$4,149/yr
Days On Market72 days
Description
Attractive stone-trimmed home on a large corner Buckby Lane lot is now available! Excellent access to your back yard allows parking a trailer or moving toys in and out. This bright location also includes a covered back deck, concrete patio's and a second deck for the above ground pool, creating a private oasis! Shed in the fenced-in back yard is 7 X 14 ft. Front of the home has a double wide concrete driveway, double car garage and covered front porch along with very appealing landscaping. Inside are upgrades thoughtful decorative touches and refreshing changes including the addition of a second larger pantry near the kitchen, new flooring, kitchen renovations and a newly created double sized primary bedroom to start. Basement is bright (above grade) and has three walk-outs, one from the Family Room patio doors, the second from the laundry room and the third via the garage. Family Room is extra large with a natural gas fireplace. Plenty of storage is located under the stairs and further down the hall is a quiet nest of a bedroom with a bright back yard view. New Shingles 2023! New plumbing in 2024! Located just 2 blocks from the Public School this home is also close to the YMCA Daycare Centre. Situated in the SW section of Port Elgin, excellent amenities are nearby as well as the CAW Road down to the beach accompanied by local walking trails.
Property Details
Interior
Features
Main Floor
2nd Br
3.56 x 3.87Ensuite Bath
Dining
3.68 x 1.0Sliding Doors / O/Looks Backyard / W/O To Deck
Kitchen
3.68 x 3.53B/I Appliances / Centre Island
Living
3.62 x 4.08Exterior
Features
Parking
Garage spaces 2
Garage type Attached
Other parking spaces 4
Total parking spaces 6
Property History
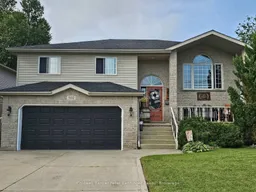 40
40