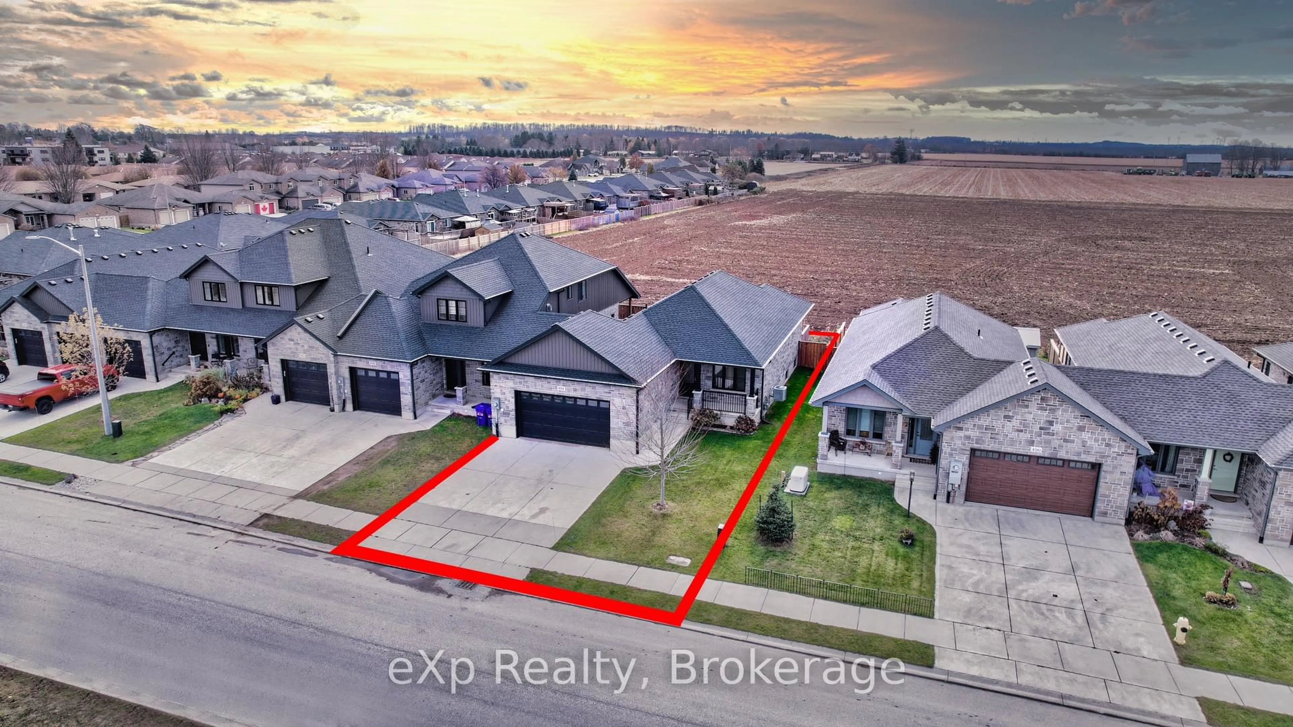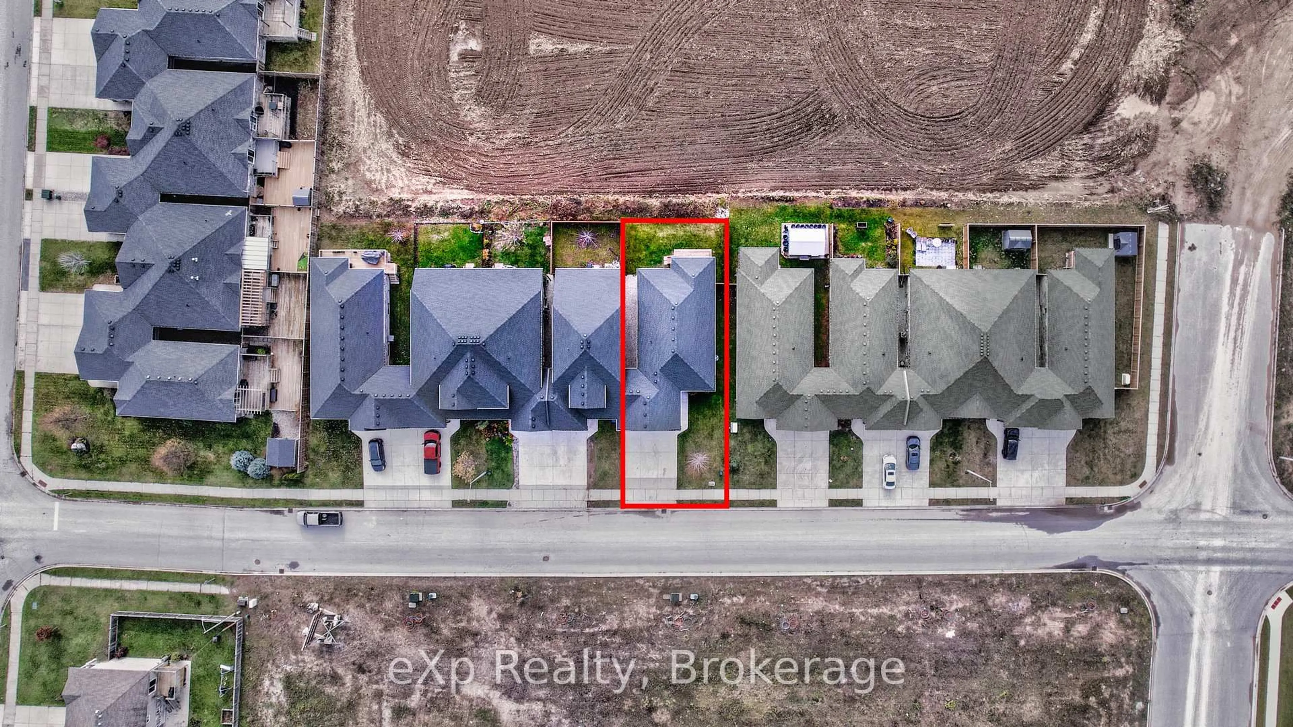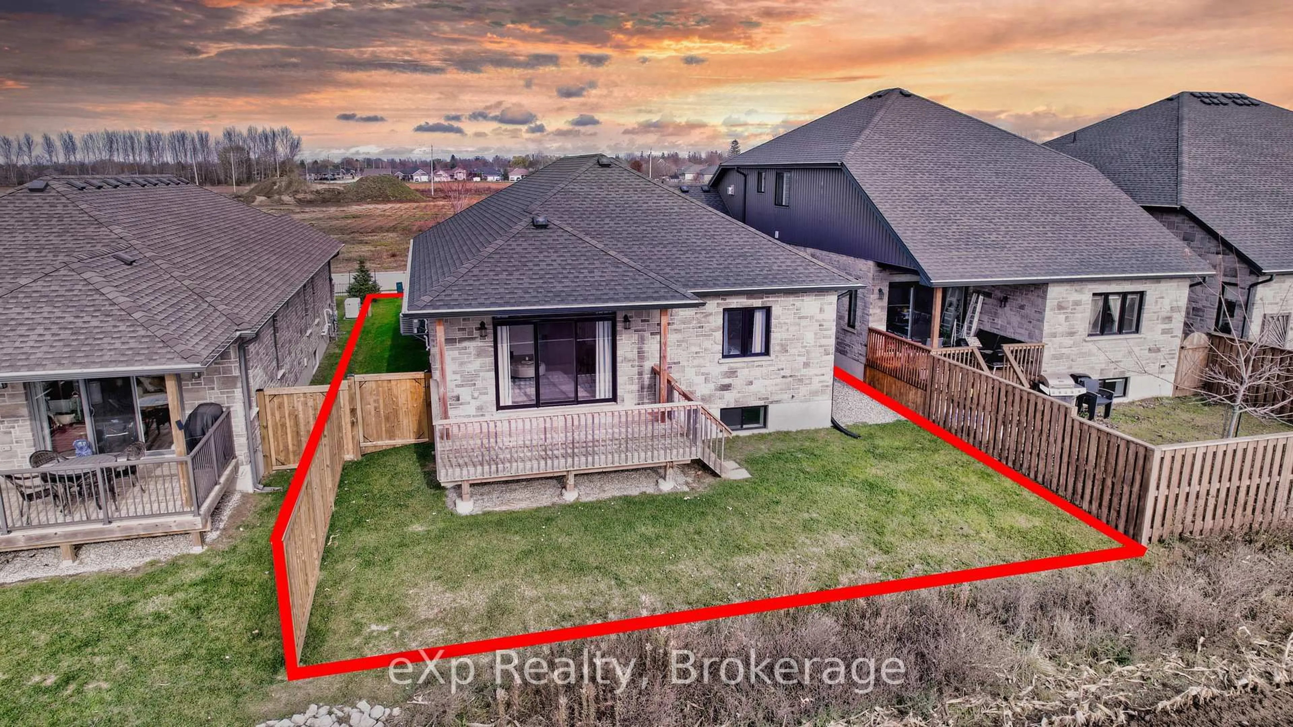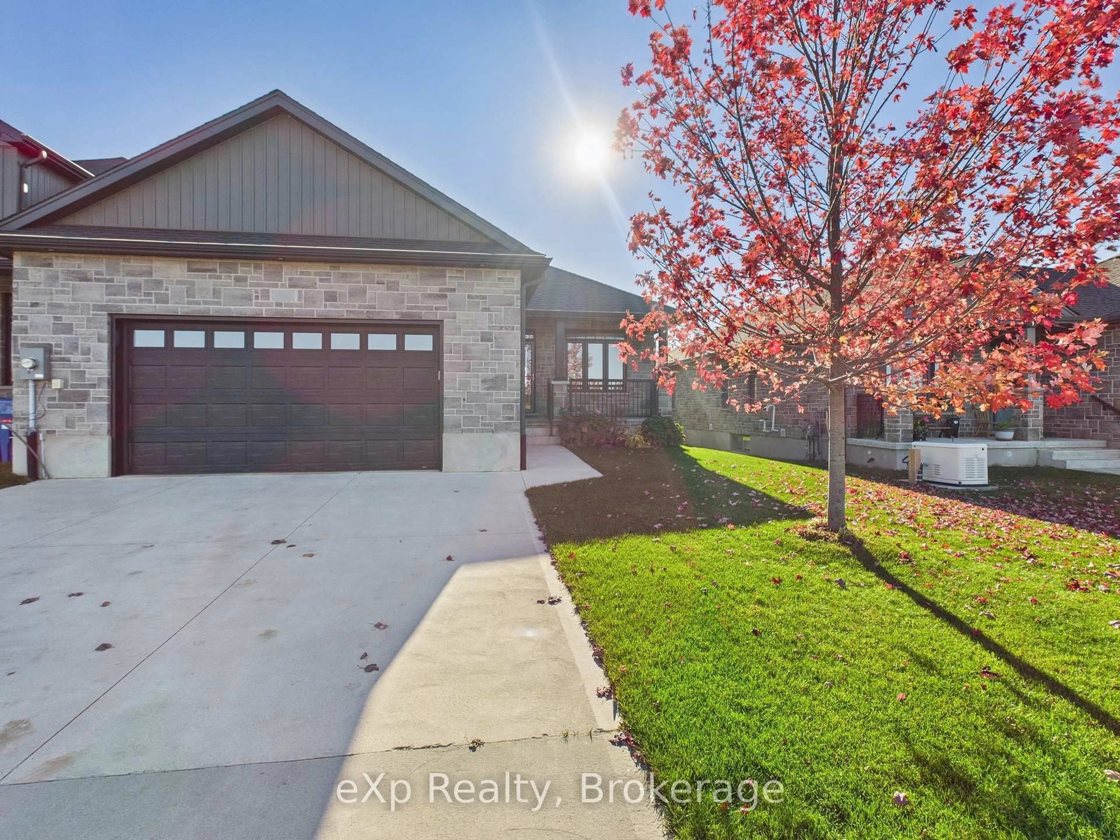494 Ivings Dr, Saugeen Shores, Ontario N0H 2C0
Contact us about this property
Highlights
Estimated valueThis is the price Wahi expects this property to sell for.
The calculation is powered by our Instant Home Value Estimate, which uses current market and property price trends to estimate your home’s value with a 90% accuracy rate.Not available
Price/Sqft$519/sqft
Monthly cost
Open Calculator
Description
Welcome to your dream home at 494 Ivings Drive, a stunning end unit, bungalow, townhome built in 2020, offering just under 2,700 square feet of thoughtfully designed living space. As you enter, you'll be greeted by a spacious main floor featuring beautiful hardwood and ceramic flooring throughout. The heart of the home is the modern kitchen, complete with quartz countertops, perfect for culinary enthusiasts and entertaining guests. The main floor also boasts a large mudroom, a powder room, and a laundry area for added convenience.The primary bedroom is a true retreat, featuring a large walk-in closet and a luxurious three-piece en suite bathroom. Two additional well-appointed bedrooms in the basement and another full bath ensure ample space for family and guests.Step outside to enjoy the partially covered porch and an adorable deck, perfect for relaxing or entertaining. The yard is fenced on two sides, providing a sense of privacy while leaving the back open to picturesque farmer's fields, offering a serene backdrop. If desired, you have the option to complete the back fence for additional security and privacy.The oversized two-car garage is a standout feature, providing direct access to the backyard, making it incredibly convenient for your lifestyle. The fully finished basement, carpeted for comfort, includes a cozy gas fireplace, creating the perfect atmosphere for family gatherings or movie nights.This charming property combines modern amenities with a tranquil setting, making it the ideal place to call home. Don't miss your chance to experience the lifestyle this beautiful townhome has to offer!
Upcoming Open House
Property Details
Interior
Features
Main Floor
Dining
2.91 x 3.9Laundry
4.37 x 2.07Bathroom
3.67 x 2.46Primary
3.99 x 4.27Exterior
Features
Parking
Garage spaces 2
Garage type Attached
Other parking spaces 2
Total parking spaces 4
Property History
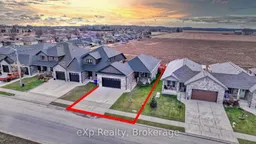 48
48
