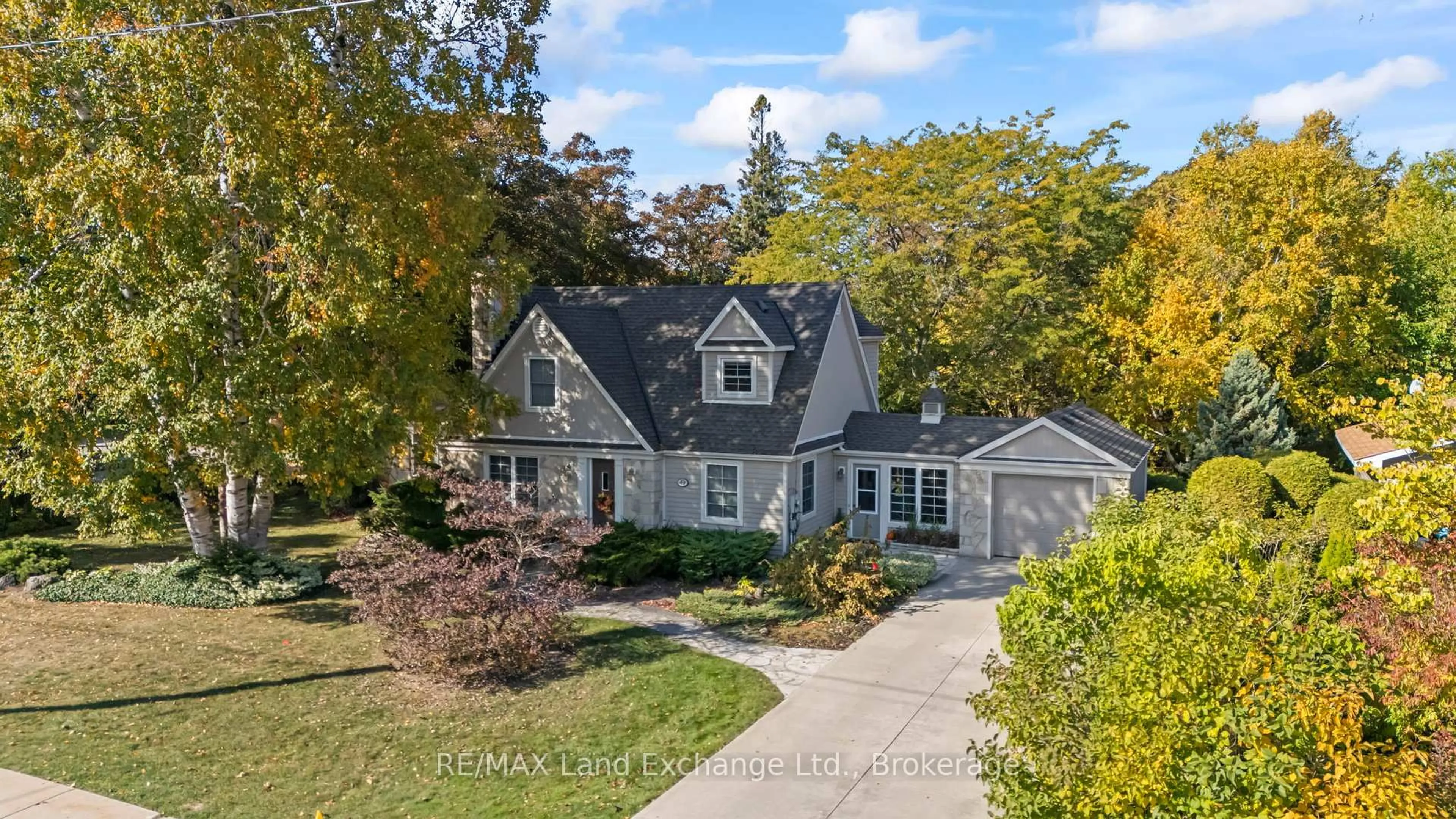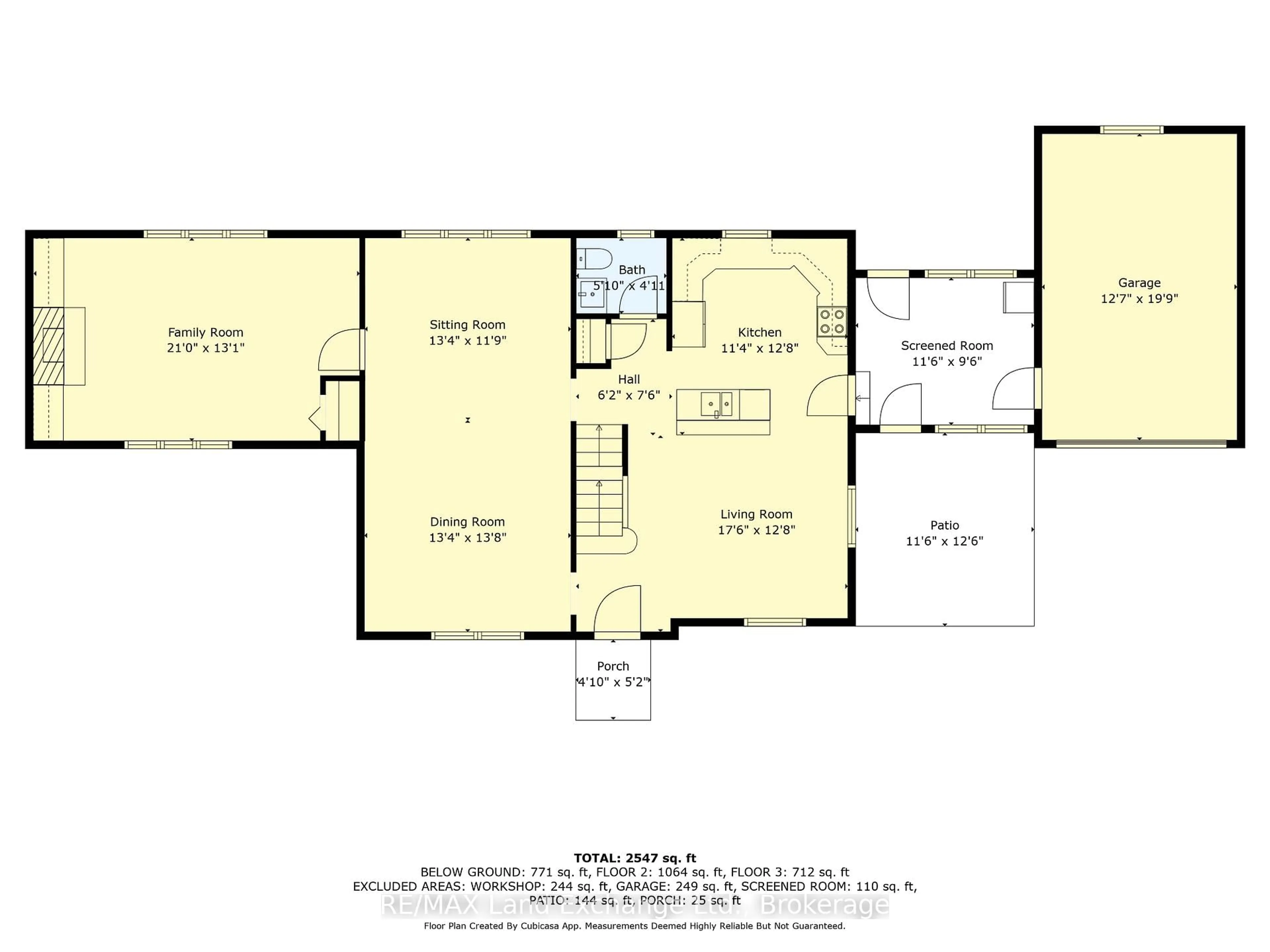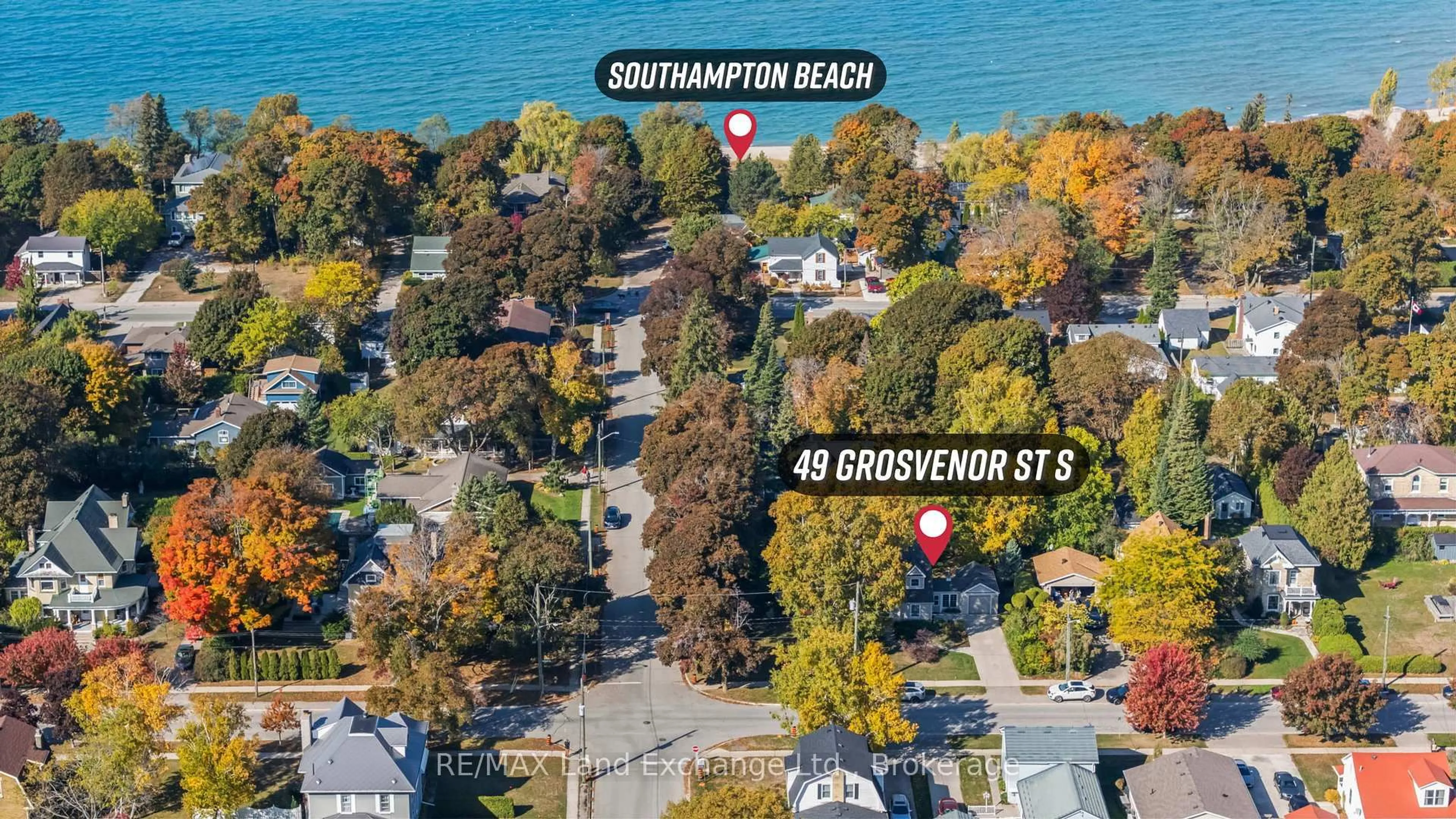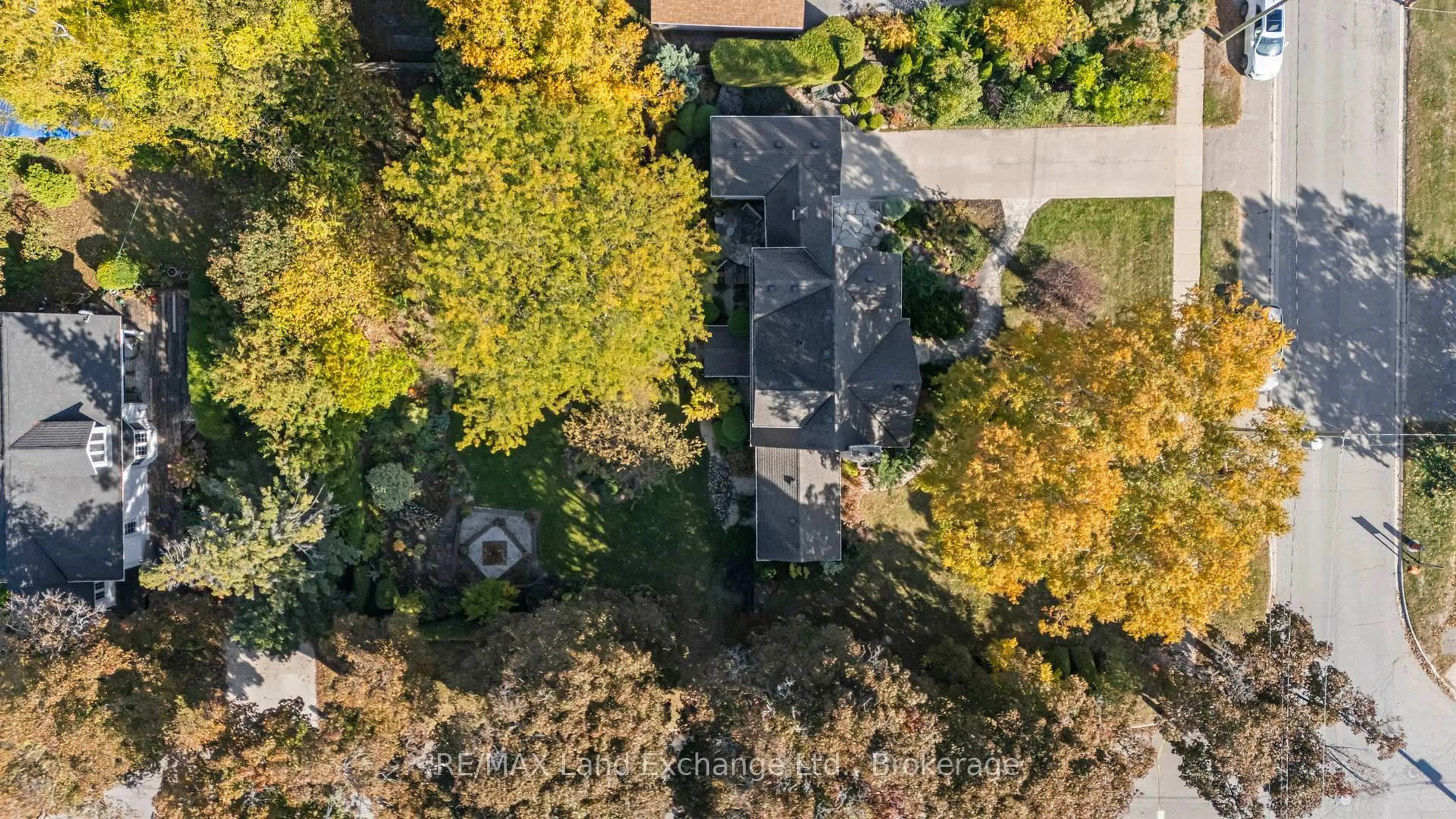49 Grosvenor St, Saugeen Shores, Ontario N0H 2L0
Contact us about this property
Highlights
Estimated ValueThis is the price Wahi expects this property to sell for.
The calculation is powered by our Instant Home Value Estimate, which uses current market and property price trends to estimate your home’s value with a 90% accuracy rate.Not available
Price/Sqft$612/sqft
Est. Mortgage$4,505/mo
Tax Amount (2024)$5,362/yr
Days On Market2 days
Description
Nestled in the heart of town on a premium 102' x 148' lot, this stunning Cape Cod-style home is just a 3 minute walk from one of Ontario's best beaches and Southampton's downtown. Built in the 1950s, it blends timeless charm with modern updates including forced air gas heat, central A/C, and hardwood flooring. The bonus breezeway room, allows you to enjoy a three-season room overlooking the gardens. The updated, large eat-in kitchen features built-in workspaces and stainless steel appliances. The spacious dining room is ideal for entertaining and doubles as a cozy sitting area. A bright living room with abundant windows and a gas fireplace offers the perfect gathering space. With both a dining room and eat-in kitchen, there is potential to convert space into a main-floor primary bedroom. Upstairs are three bedrooms, including a generous primary suite with ensuite and second-floor laundry. The lower level offers two more bedrooms, a family room with a walkout directly to the backyard, creating endless possibilities. This could be deal for multi-generational living, an in-law suite, or an investment opportunity. A large basement workshop is perfect for hobbyist's or extra storage. Set on a third of an acre, corner lot, there is plenty of room to expand. The landscaped gardens make this one of the prettiest homes in Southampton. Located in a sought-after community known for its beaches, marina, art's center, and charming shops & restaurants. It even has a local hospital and elementary school. Opportunities like this don't come often. Be sure to book your viewing today!
Upcoming Open House
Property Details
Interior
Features
Main Floor
Sunroom
3.5 x 2.89Kitchen
3.86 x 3.45302Breakfast
3.86 x 5.33Dining
7.74 x 4.06Exterior
Features
Parking
Garage spaces 1
Garage type Attached
Other parking spaces 4
Total parking spaces 5
Property History
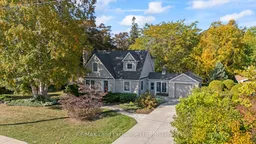 50
50
