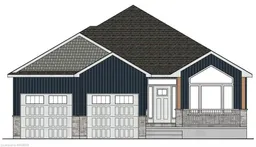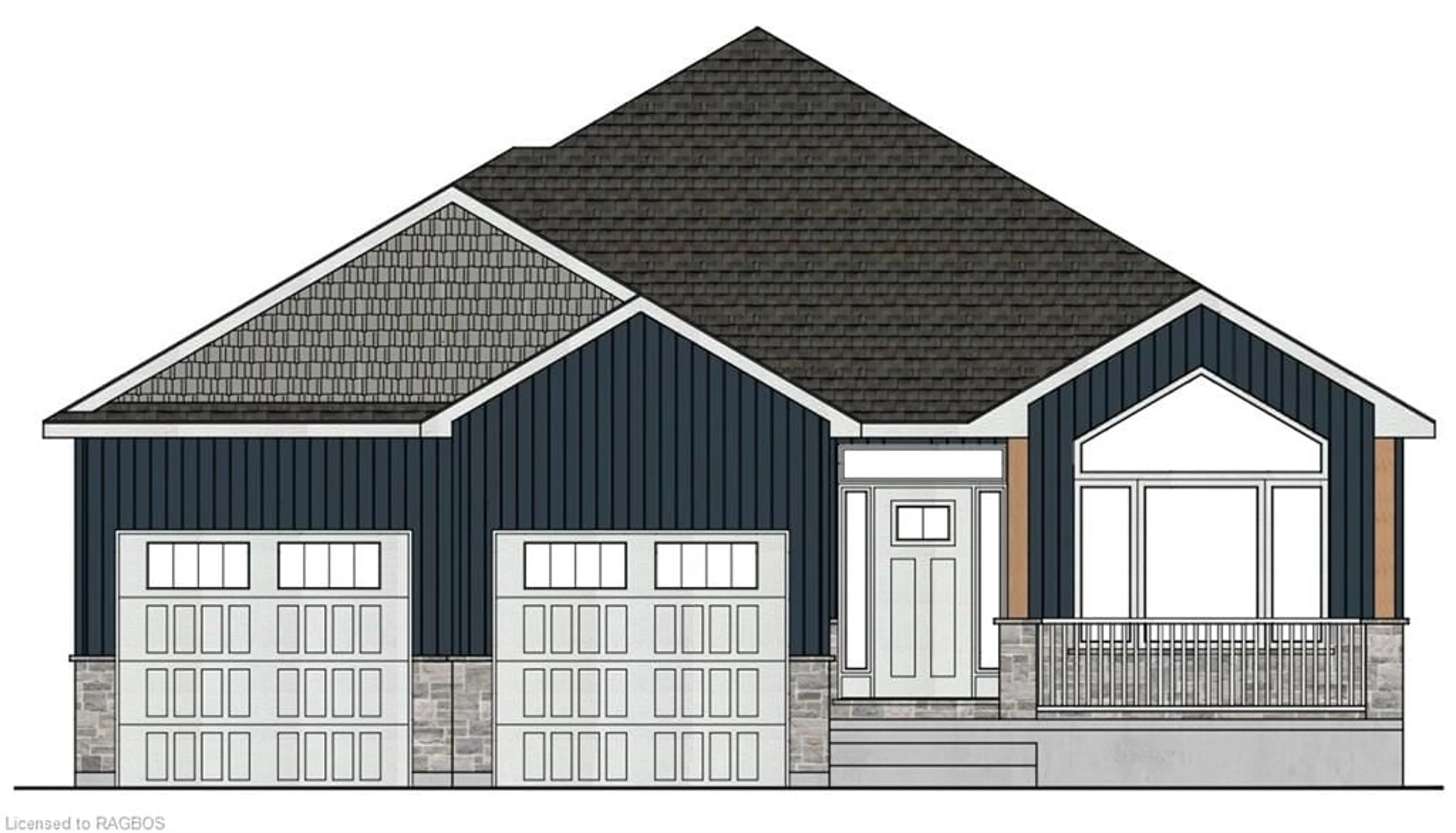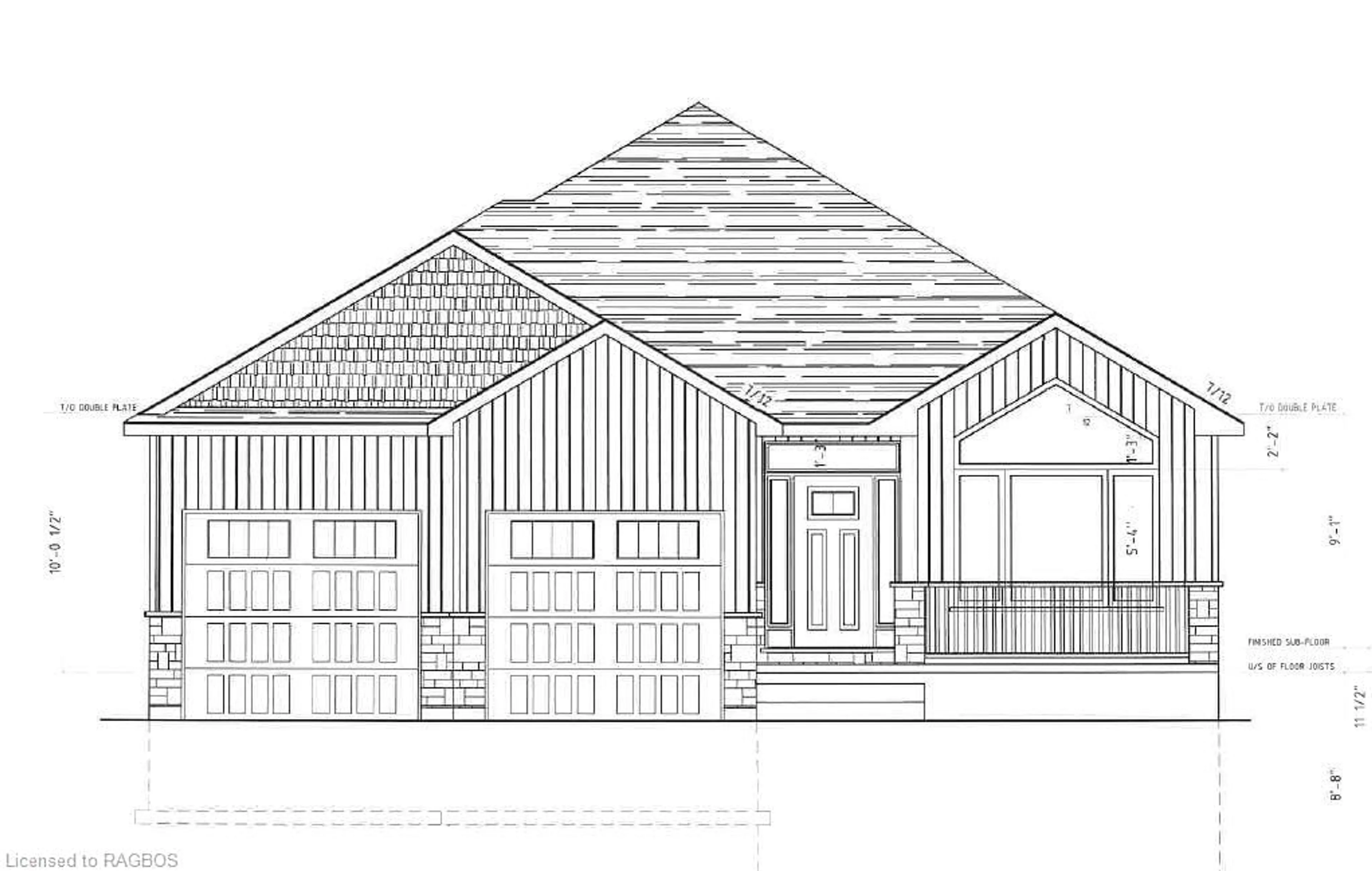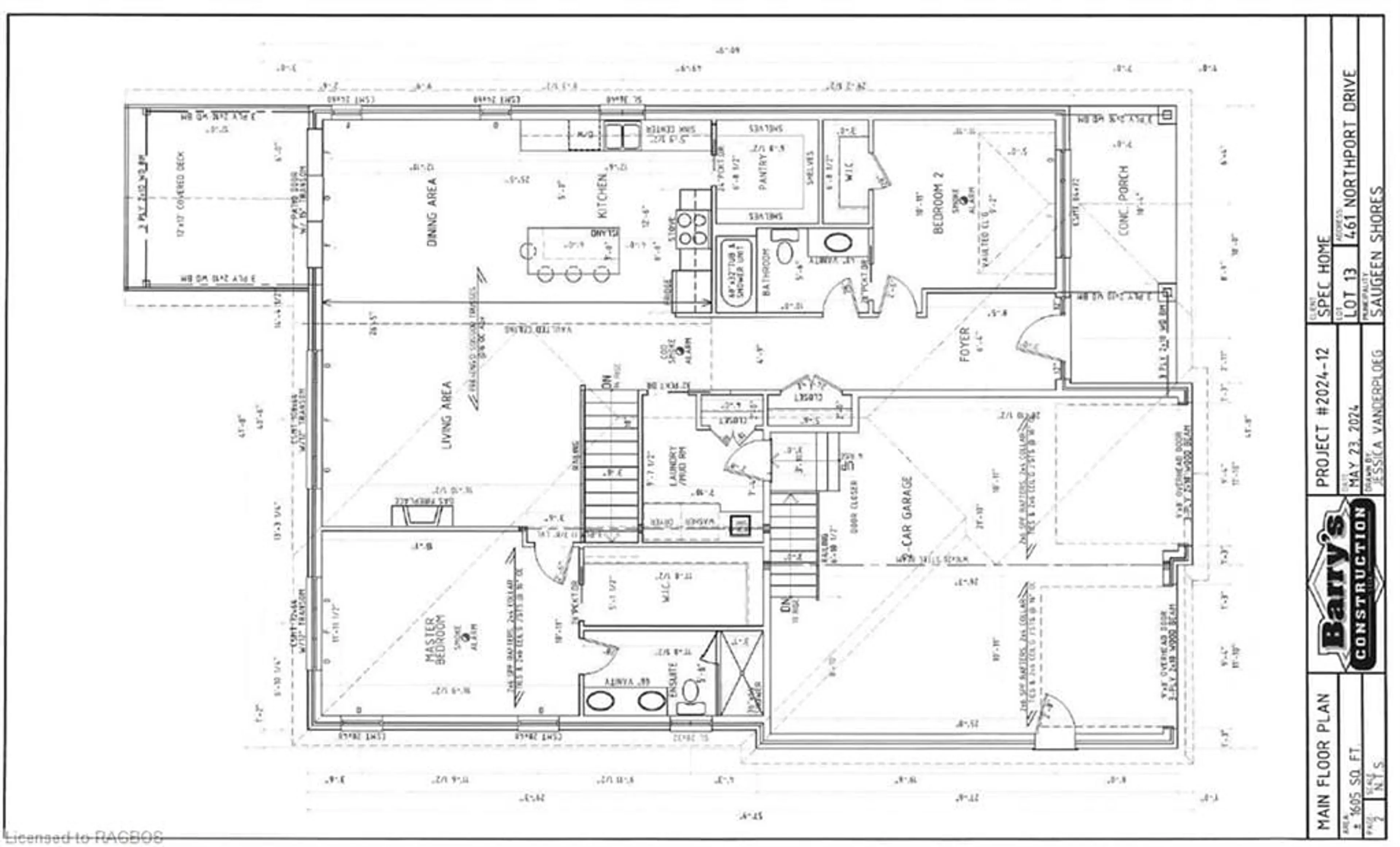461 Northport Dr, Port Elgin, Ontario N0H 2C8
Contact us about this property
Highlights
Estimated valueThis is the price Wahi expects this property to sell for.
The calculation is powered by our Instant Home Value Estimate, which uses current market and property price trends to estimate your home’s value with a 90% accuracy rate.Not available
Price/Sqft$338/sqft
Monthly cost
Open Calculator
Description
Construction has begun and this could be your new home. One of the Builder's most popular plans; could it be the 6'8 x 6'8 walk in pantry, large finished basement, covered front porch, vaulted ceiling in the LR / DR & Kitchen or covered back deck that make it a best seller. The main floor boasts 1605 sqft of living space and the basement is accessible from the 2 car garage that measures 25'8 x 21'10. Standard features include Quartz kitchen counter tops, gas fireplace, central air, main floor laundry with cabinets for added storage, automatic garage door openers, double concrete drive, sodded yard and more. HST is included in the list price provided the Buyer qualifies for the rebate and assigns it to the Builder on closing.
Property Details
Interior
Features
Main Floor
Foyer
1.93 x 2.57Hardwood Floor
Bedroom
3.33 x 3.63ensuite privilege / hardwood floor / walk-in closet
Laundry
2.39 x 2.92Tile Floors
Bedroom Primary
3.63 x 5.11ensuite / hardwood floor / walk-in closet
Exterior
Features
Parking
Garage spaces 2
Garage type -
Other parking spaces 2
Total parking spaces 4
Property History
 4
4




