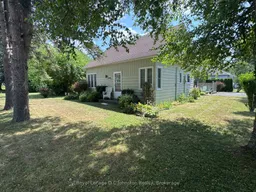This charming and meticulously maintained 1.5-story home, built in 1949, offers a solid and quiet living space thanks to its original lath and plaster walls. The current owners have lovingly used this home as a summer retreat since 2008 and have made several important updates, including new insulation, spray foam insulation in the crawl space, and a 200-amp breaker panel. The home is suitable for year-round living with a natural gas wall furnace that heats the main areas, supplemented by baseboard heaters in every room for extra warmth on cold nights. The property also features a spacious workshop measuring 27' X 25' with a concrete floor and a private, asphalt driveway with parking for up to four cars.Situated on a generous lot measuring 94.74 ft x 105.64 ft, the house occupies the western portion, leaving a significant eastern side yard. Measuring 5 feet from the east side of the house to the property line, there's 55-foot wide space. This presents a unique opportunity for potential severance, which could result in a separate 55 ft x 94.74 ft lot. This property is an excellent chance to own a well-kept home while also capitalizing on the potential for future profit.
Inclusions: Fridge, Stove
 29
29


