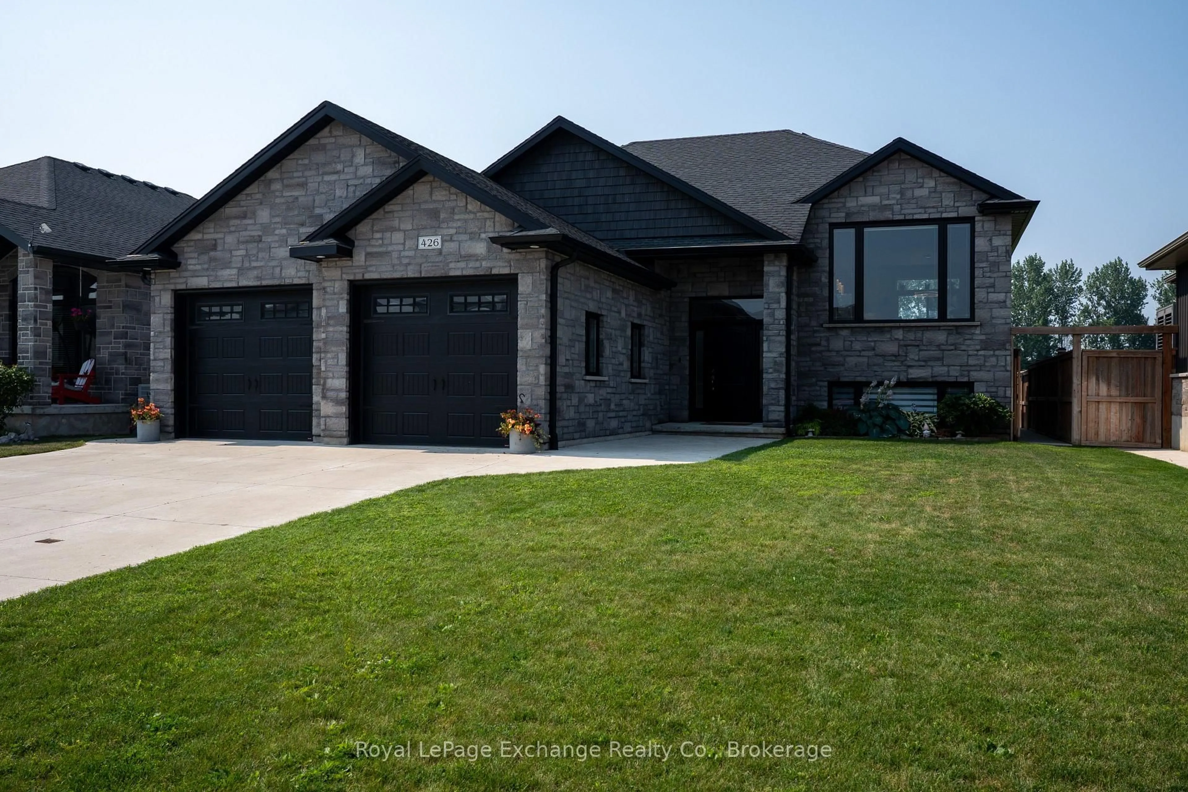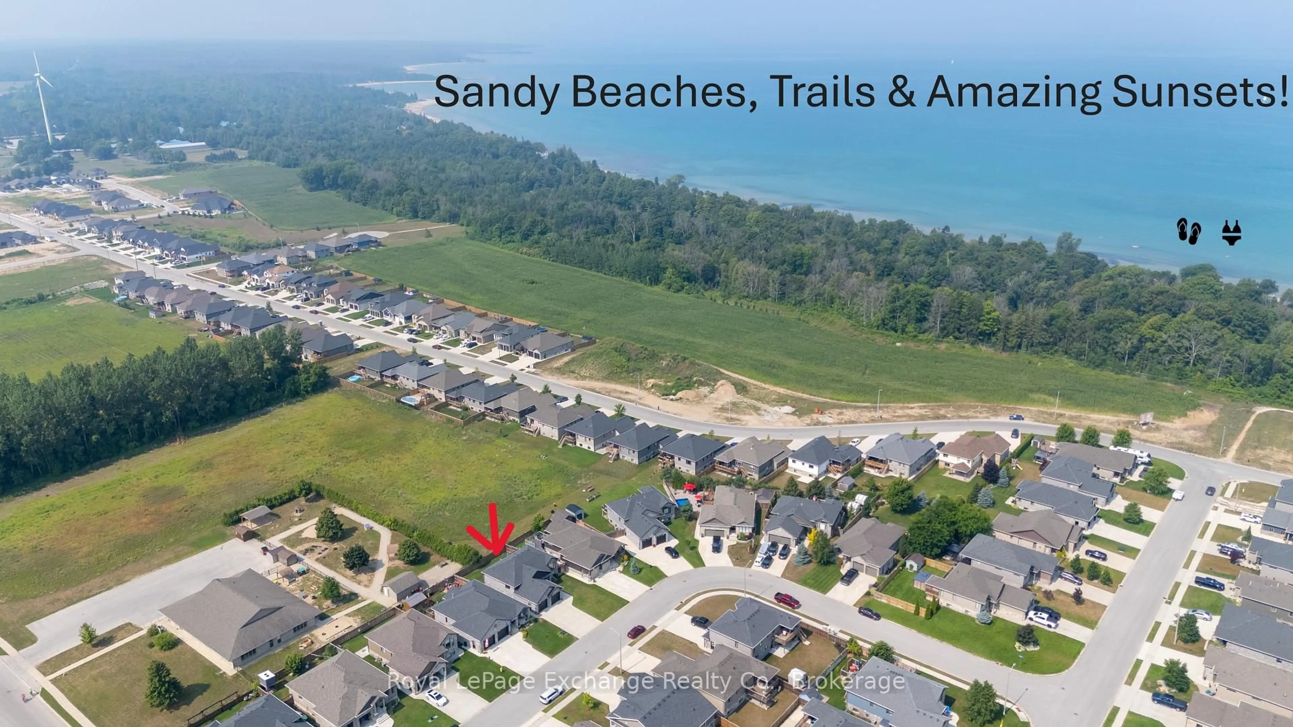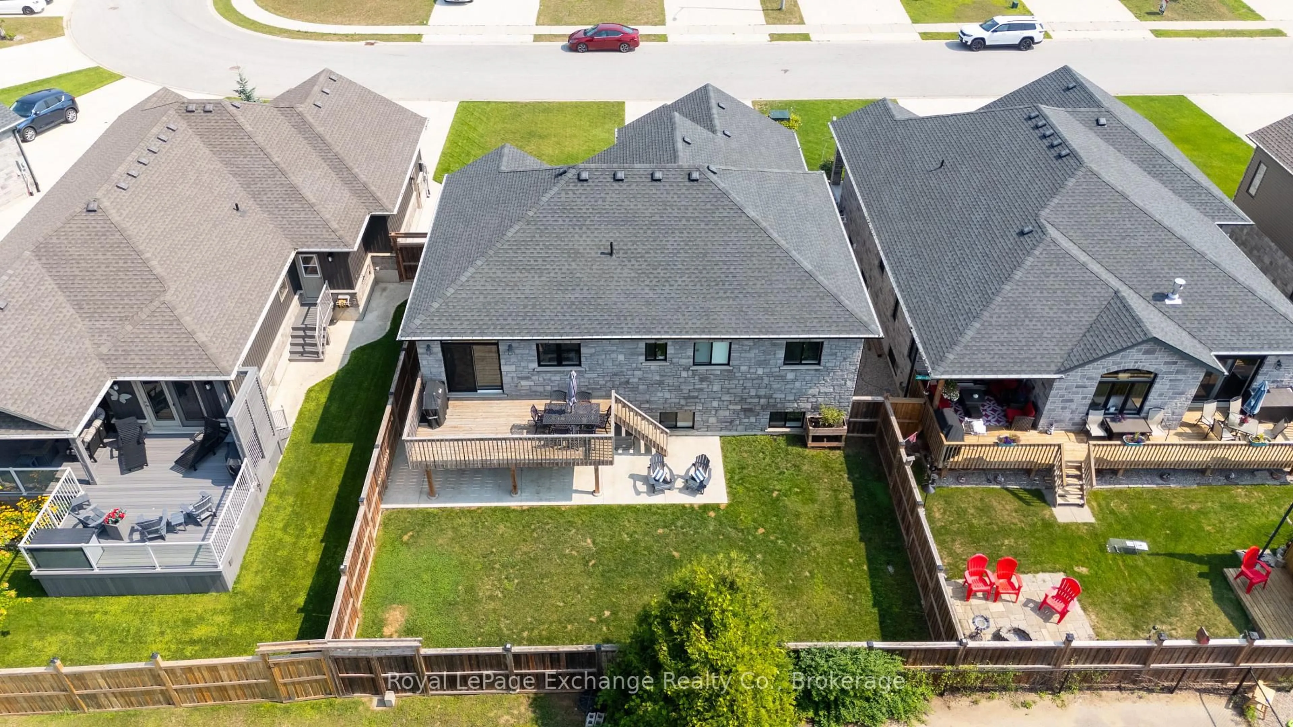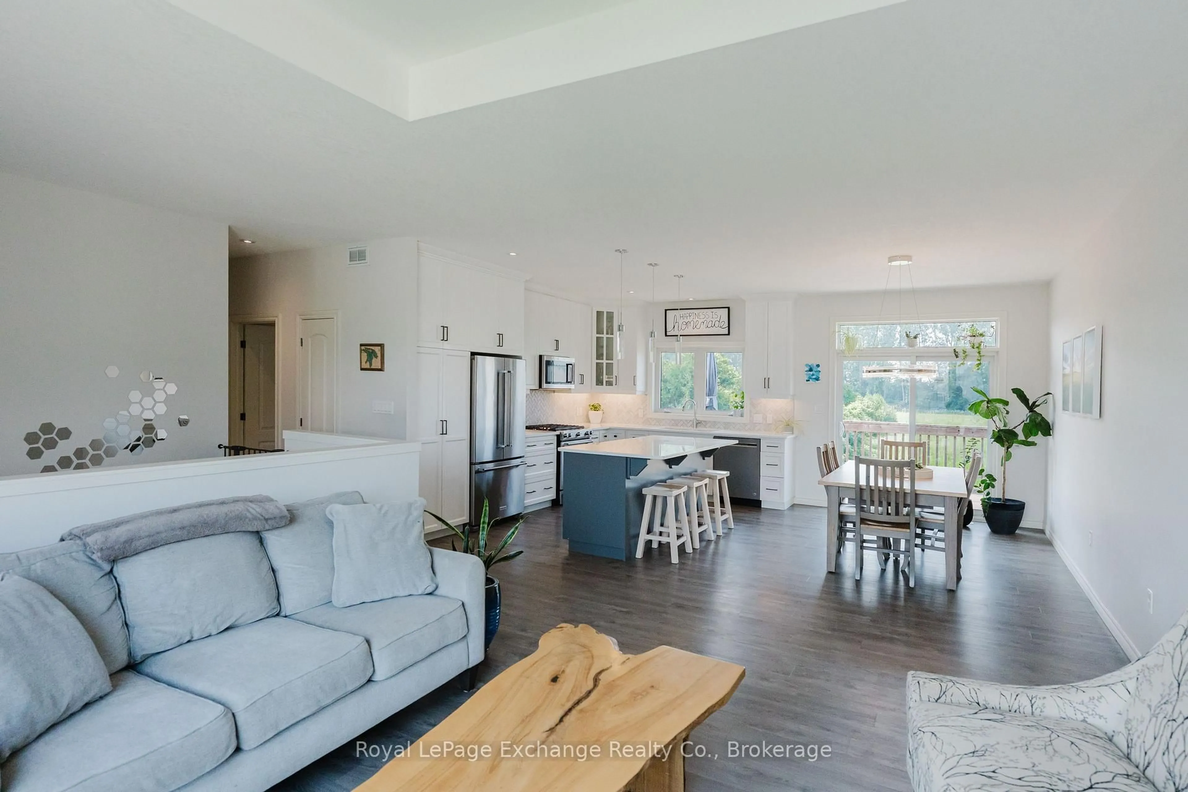426 Buckby Lane, Saugeen Shores, Ontario N0H 2C1
Contact us about this property
Highlights
Estimated valueThis is the price Wahi expects this property to sell for.
The calculation is powered by our Instant Home Value Estimate, which uses current market and property price trends to estimate your home’s value with a 90% accuracy rate.Not available
Price/Sqft$676/sqft
Monthly cost
Open Calculator
Description
Yes! You can find a property that is in turn key condition throughout, affordable and checks off most of all the boxes on your list, right here in Saugeen Shores. With this sought-after lane location, you have quick access to trails, the beach, the marina and all major amenities & downtown shops. This impeccably maintained, all-stone raised bungalow offers 2,575 sqft of carpet-free living on two levels, featuring premium vinyl plank flooring throughout and an open-concept layout designed for modern entertaining. The superb kitchen is sure to impress with generous center island seating, quartz Hanstone Tranquility counter-tops, back-splash, under-mount sink with window and unobstructed views with no homes behind, ideal for casual mornings or hosting friends. Step outside to the raised deck and enjoy BBQ dinners against a backdrop of stunning sunsets and open green space. Downstairs, an expansive great room awaits, complete with a cozy gas fireplace, bar area and room for a big-screen home theatre. Five versatile rooms allow you to configure bedrooms, offices, game rooms, playrooms or home gyms without sacrificing or cluttering main living space. Additional highlights include a massive double garage, abundant parking (no sidewalks to shovel). Stylish, spacious and superbly located, your new chapter begins here!
Property Details
Interior
Features
Main Floor
Dining
4.36 x 2.7Walk-Out / Combined W/Kitchen / South View
Living
4.75 x 4.11Open Concept / Picture Window / Combined W/Dining
Kitchen
4.57 x 3.08Centre Island / Window / Breakfast Bar
Primary
3.72 x 4.24His/Hers Closets / 4 Pc Ensuite / carpet free
Exterior
Features
Parking
Garage spaces 2
Garage type Built-In
Other parking spaces 4
Total parking spaces 6
Property History
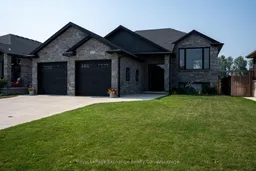 37
37
