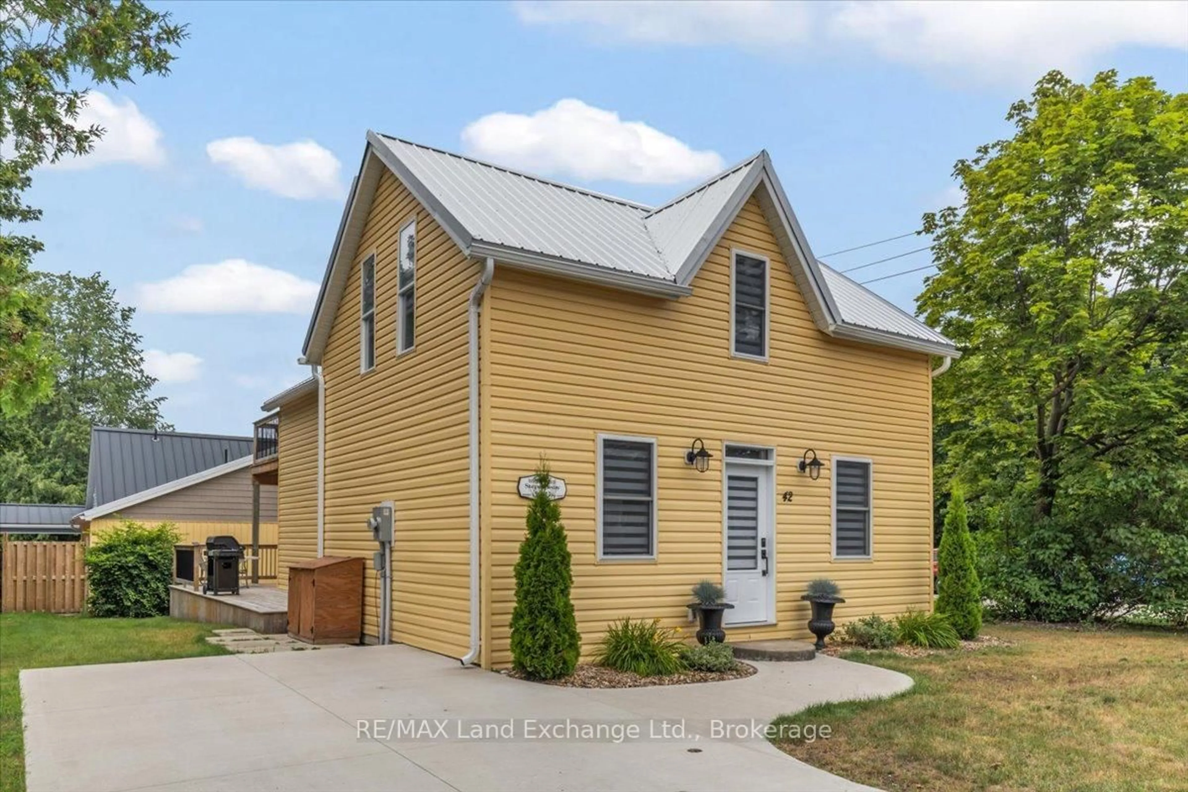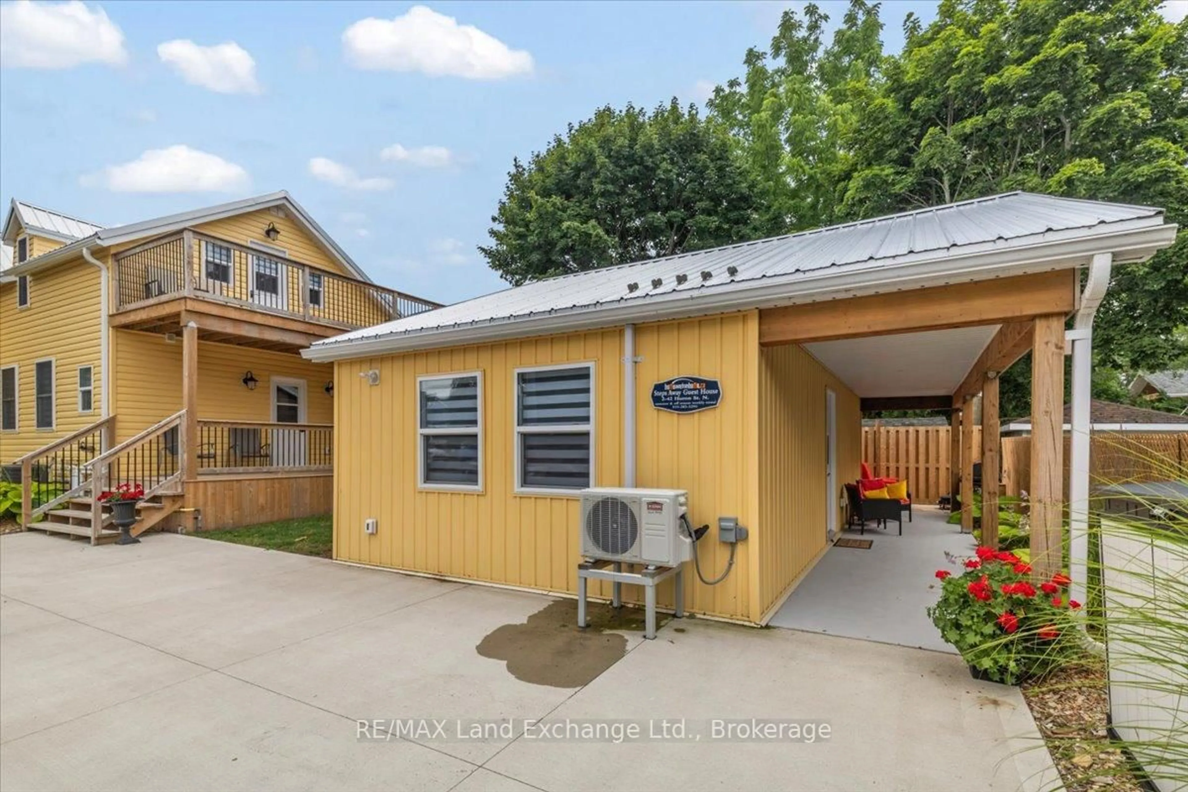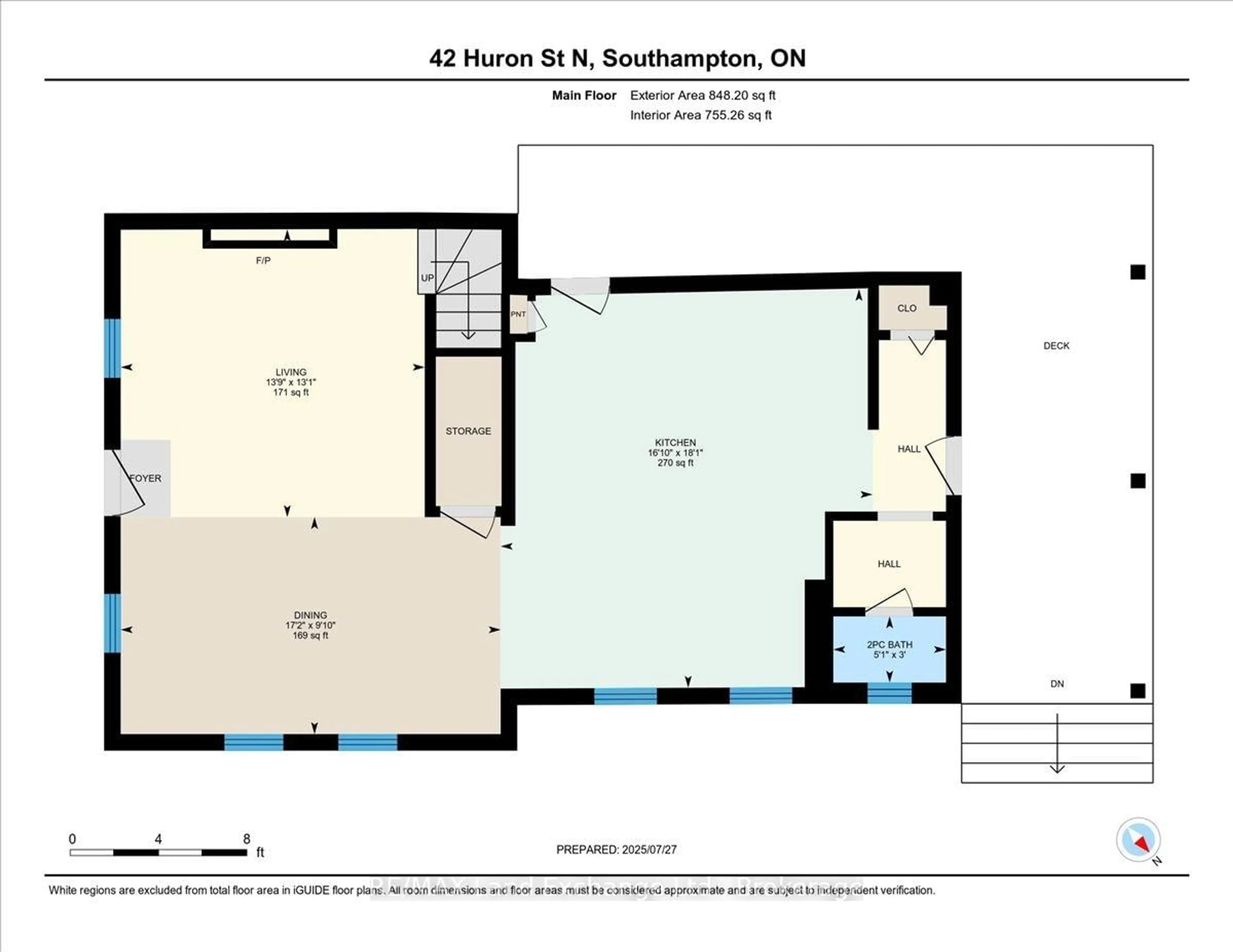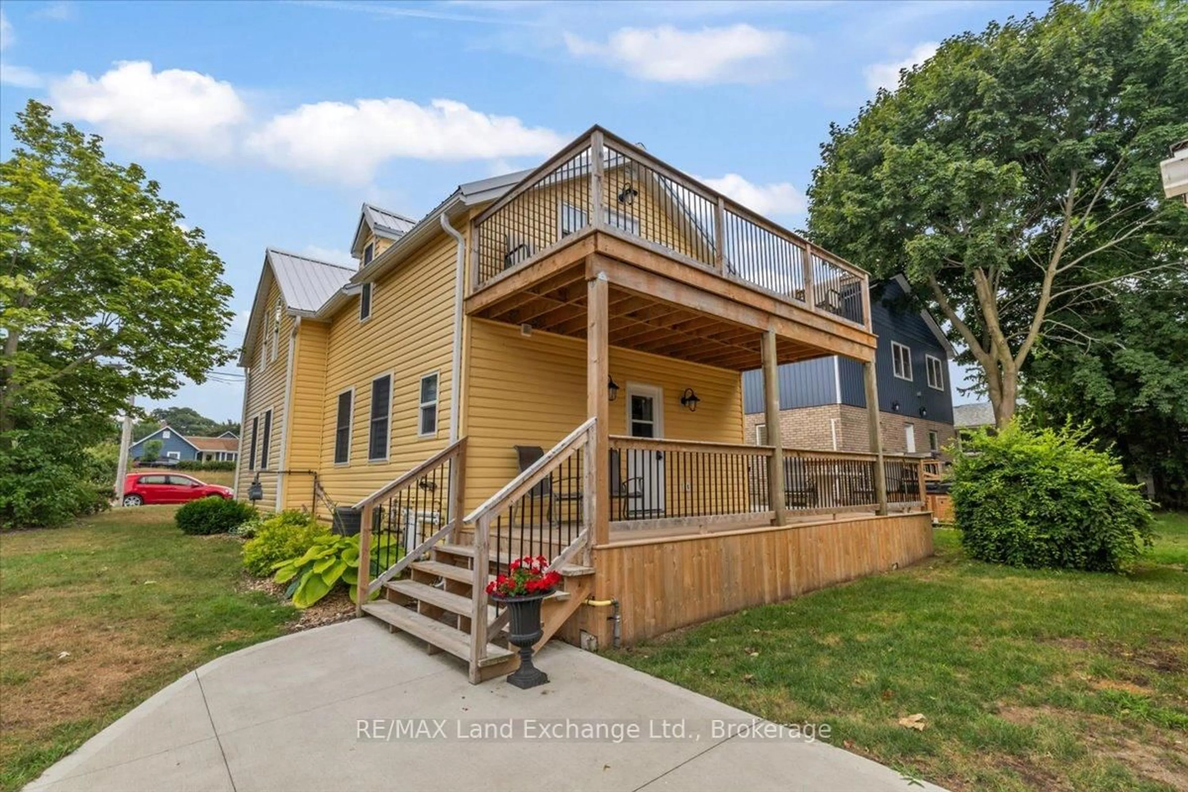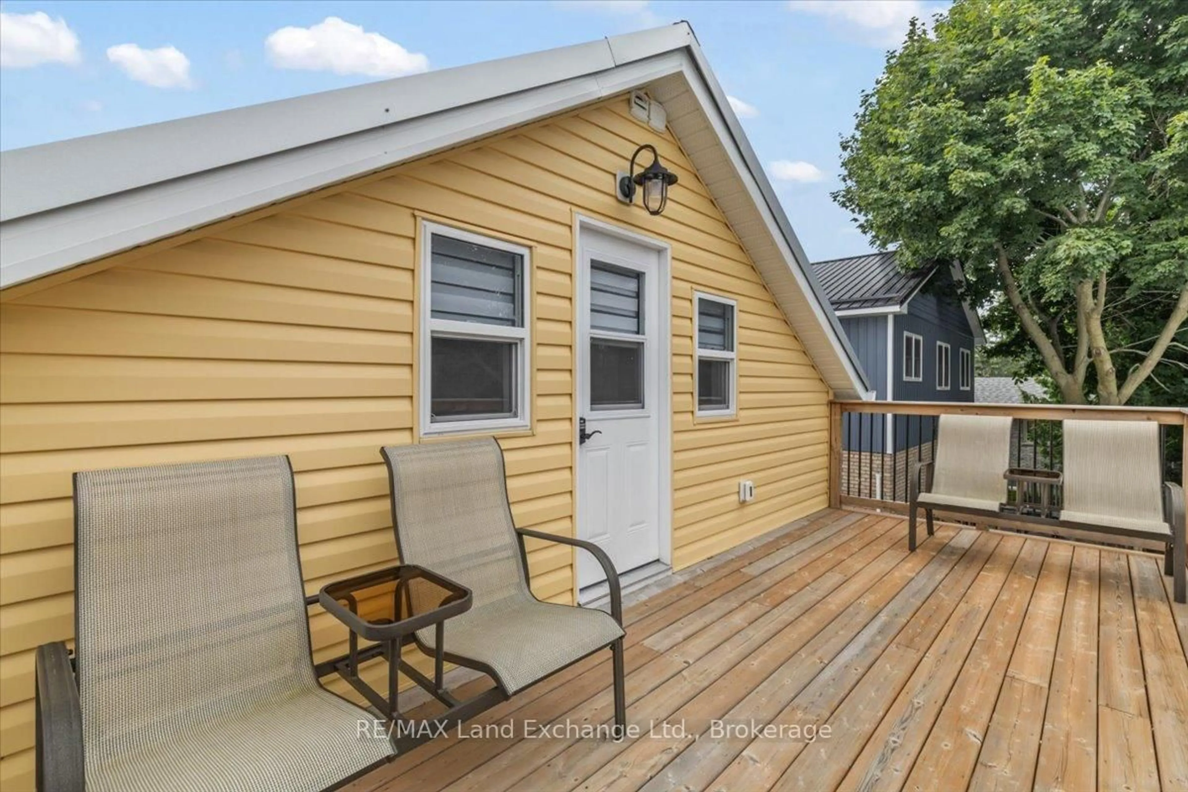42 Huron St, Saugeen Shores, Ontario N0H 2L0
Contact us about this property
Highlights
Estimated valueThis is the price Wahi expects this property to sell for.
The calculation is powered by our Instant Home Value Estimate, which uses current market and property price trends to estimate your home’s value with a 90% accuracy rate.Not available
Price/Sqft$539/sqft
Monthly cost
Open Calculator
Description
Looking for the perfect cottage, investment or your next high-performing Airbnb? Look no further! At 42 Huron Street N., in Southampton you'll find this move-in ready 4 bedroom home with a bonus 1 bedroom guest house that comes complete with a full kitchen and private laundry! This beautifully maintained property comes turnkey; its fully furnished. The home features a bright and spacious open-concept living / dining area, kitchen with a party size island, 4 bedrooms, 2.5 baths and laundry, with easy to maintain luxury vinyl plank flooring and Quartz counter tops. The primary bedroom features its own private balcony with a stunning view of Lake Huron. The private, fully insulated heated and cooled guest house, features engineered hardwood floors, gas stove, tiled shower, quartz counters, private covered porch and its own concrete drive. Just a short walk to the beach and the vibrant downtown core, this property is perfectly positioned for maximum rental appeal or your own family retreat. Excellent short-term rental potential set up and ready to generate income from day 1. Whether you're seeking a charming family getaway, a seasonal rental, or a smart investment this property checks all the boxes. Everything is updated windows, plumbing, electrical, heating, insulation, drywall etc. Square foot of the main house is 1643 and the guest house is 487. For combined living space of 2130sqft.
Property Details
Interior
Features
Main Floor
Kitchen
5.51 x 5.13Vinyl Floor / Quartz Counter / Eat-In Kitchen
Dining
5.25 x 3.0Vinyl Floor
Living
3.98 x 4.2Vinyl Floor / Electric Fireplace
Kitchen
5.5 x 2.12Quartz Counter / hardwood floor
Exterior
Features
Parking
Garage spaces -
Garage type -
Total parking spaces 6
Property History
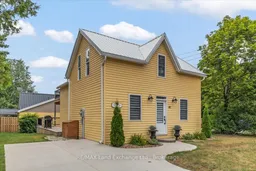 43
43
