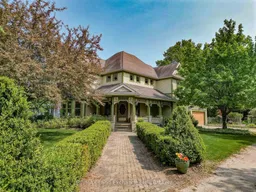This is a rare opportunity to own a truly unique heritage-inspired home designed with timeless period-style character and crafted to celebrate light, landscape, and lifestyle. Built in 1989, from the moment you arrive you'll feel transported to a more elegant era, yet enjoy all the modern comforts today's homeowners expect, such as granite counters and built in appliances in the kitchen. Located in one of Southampton's most desirable, mature neighbourhoods, close to Lake Huron and all the amenities of downtown. This well maintained 2-storey home sits on an expansive, 99' x 198' beautifully landscaped and fully fenced lot surrounded by privacy and quiet charm, along with a detached two-storey garage/out building. Thoughtfully positioned on the property, the home was intentionally designed so the back patio welcomes the morning sun, while the front veranda captures the warmth and beauty of the evening sunset, allowing you to enjoy the natural light from dawn to dusk. Inside, you'll find high ceilings, detailed millwork, and character-filled spaces that offer both charm and function. Wooden floors throughout, trimmed in detail with 3+ bedrooms, flexible living areas, and tasteful finishes, this home is as livable as it is beautiful. The primary bedroom and ensuite offers heated flooring, along with a claw foot tub and beautiful shower. Outside, entertain or unwind on the covered back patio, soak in the hot tub inside the pergola, under the stars, or sip wine on the front porch as the sun goes down over Lake Huron. The attached garage has plenty of room for cars and storage. Plus the detached garage/workshop provides additional space for hobbies, storage, or creative projects and there is loads of potential to make this a full secondary suite. Just minutes from Lake Huron, the Saugeen River, trails, parks, and shops in downtown Southampton, this one-of-a-kind home blends historic elegance with everyday convenience. Homes of this character don't come along often!
Inclusions: Desk in laundry room, microwave in kitchen, patio table on back patio, , Refrigerator, Built-in Stove & Oven, Washer, Dryer, Dishwasher, TV bracket in Laundry Rm. Hot tub (as is), Generator in garage (as is) Built in BBQ (as is)
 50
50


