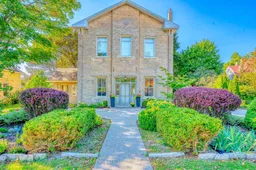Step into a piece of history at 38 Albert St N in Southampton, Ontario. Originally built in 1860 as a village hall and schoolhouse, this extraordinary property has been transformed into a magnificent private residence while preserving its historic charm. Sitting on just over a quarter acre, this painstakingly renovated home features fabulously high, curved ceilings and a thoughtful layout. Upon entering, you'll be captivated by "The Gallery," a massive room ideal for a grand family room. The living room is a true work of art with its stunning ceilings, a natural gas fireplace, and original fixtures, including Art Deco lights likely installed in the 1920s. The kitchen is a chef's dream, complete with a built-in Miele gas cooktop, an AEG wall oven, and Corian surfaces. The main floor also includes a serene conservatory, a two-piece bath, and laundry. Enjoy the cozy warmth of in-floor heating on the ground level, while the second floor is heated by traditional hot water radiators, with both systems running on natural gas. A custom designed ash wood staircase leads to the second floor. This level offers soaring ceilings with three bedrooms, including a primary suite with a four-piece ensuite and access to the original steel fire escape. There is also an additional three-piece bathroom and a huge family room, 455 square feet that could easily be converted into two large bedrooms. Outside, a detached garage features a heated workshop on the south side with the framework already in place to convert the workshop into an additional garage space if desired. A special property, 38 Albert St N is truly a rare find in Southampton. Located steps to Downtown, the Flag and the main beach. Imagine living in a place where every corner tells a story. This isn't just a home; it's a living piece of history, waiting for its next chapter to be written. Don't let this unique opportunity pass you by. Schedule your private tour today and discover the legacy that could be yours. VIRTUAL TOUR
Inclusions: Fridge, wall oven, gas cooktop, dishwasher, microwave, washing machine and clothes dryer, garage remote,
 42
42


