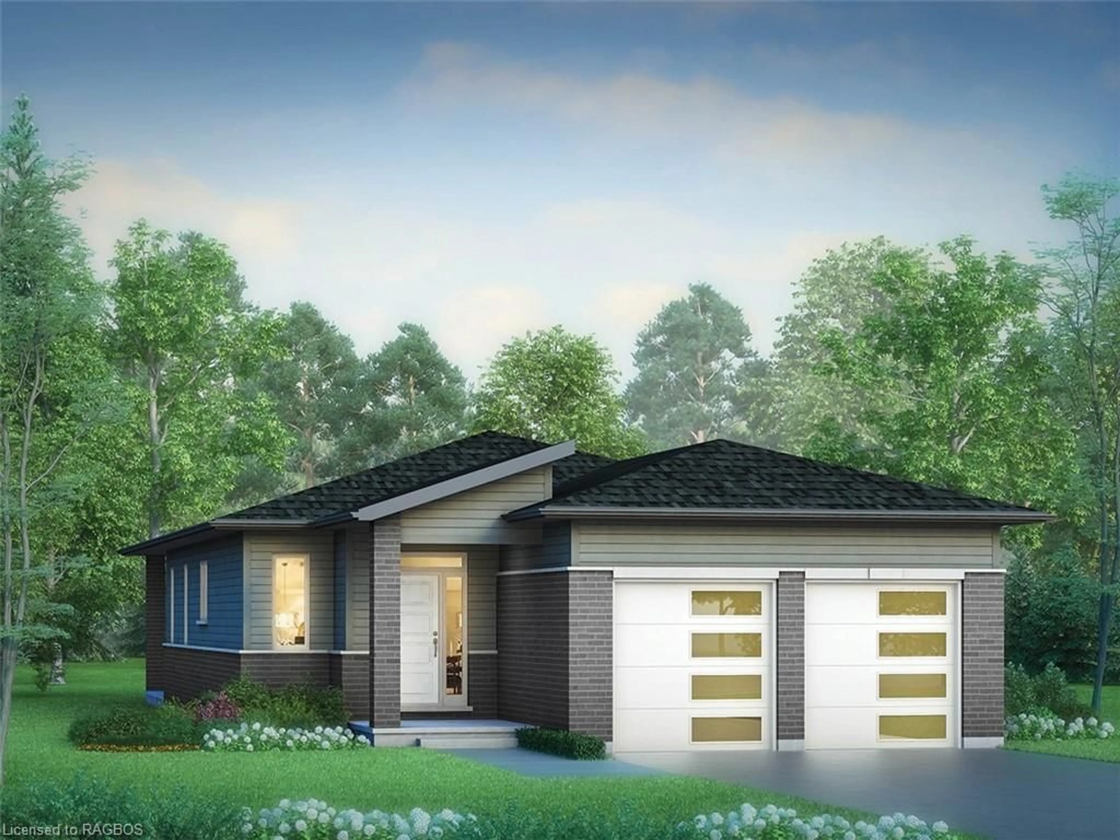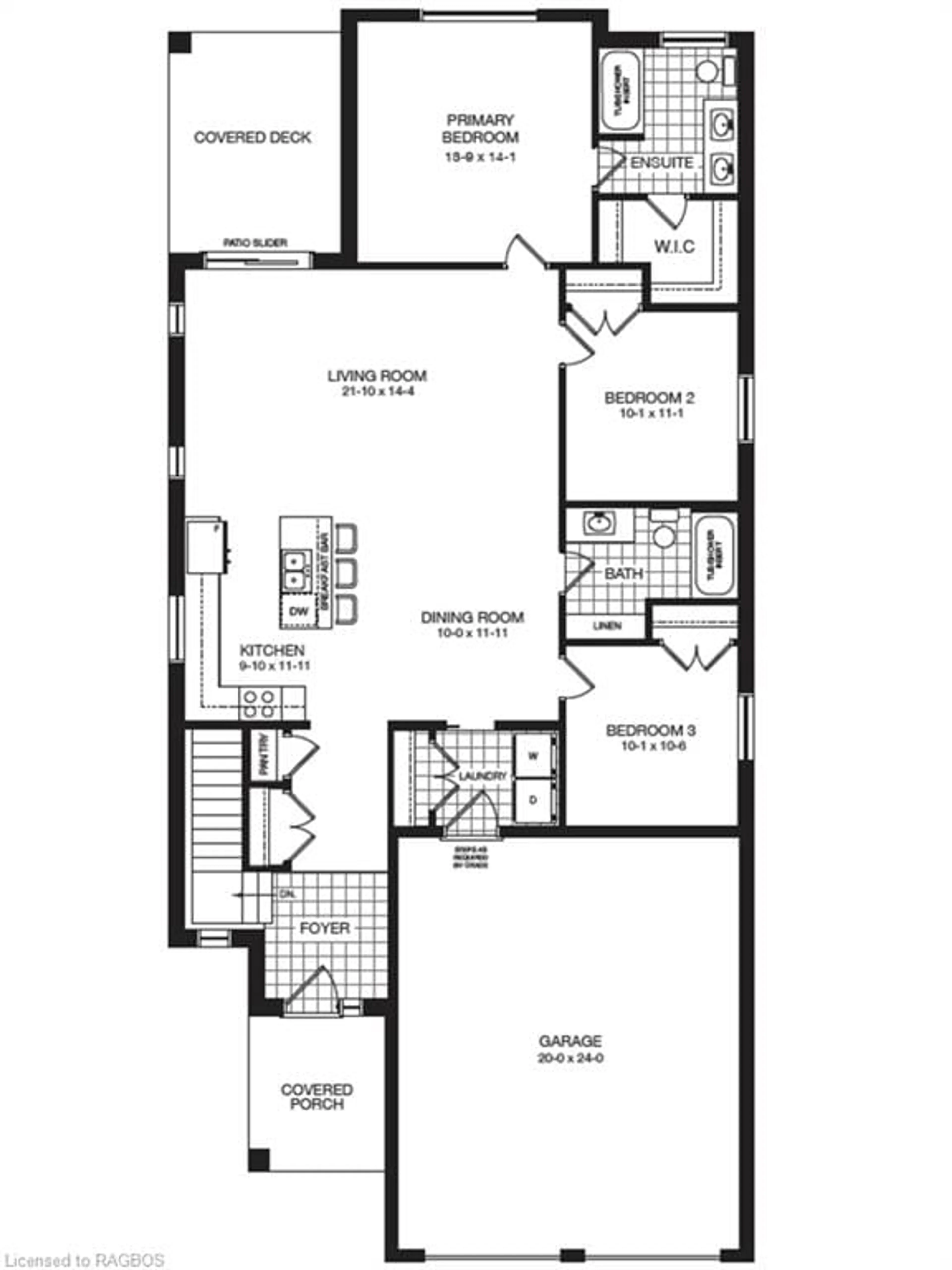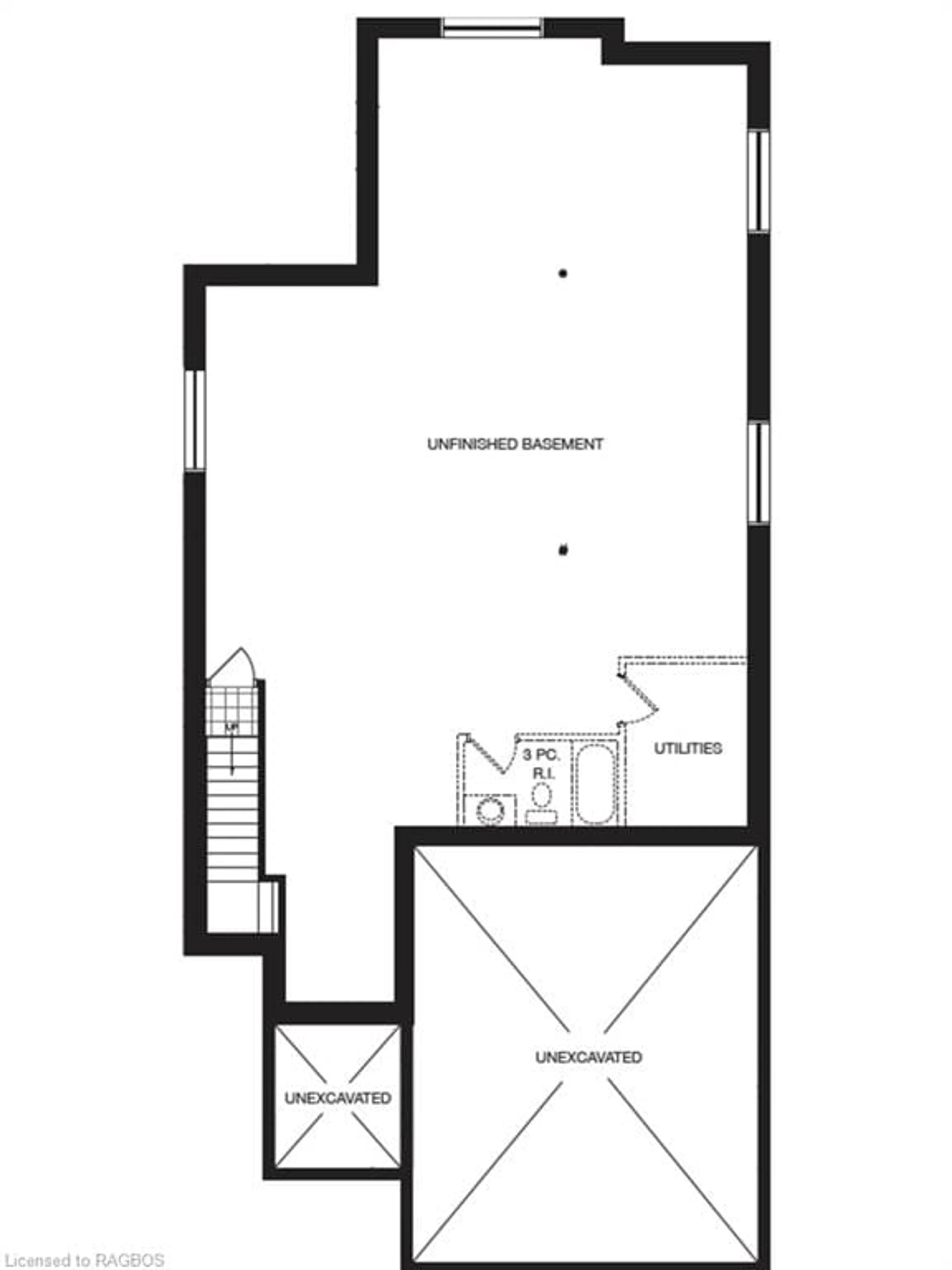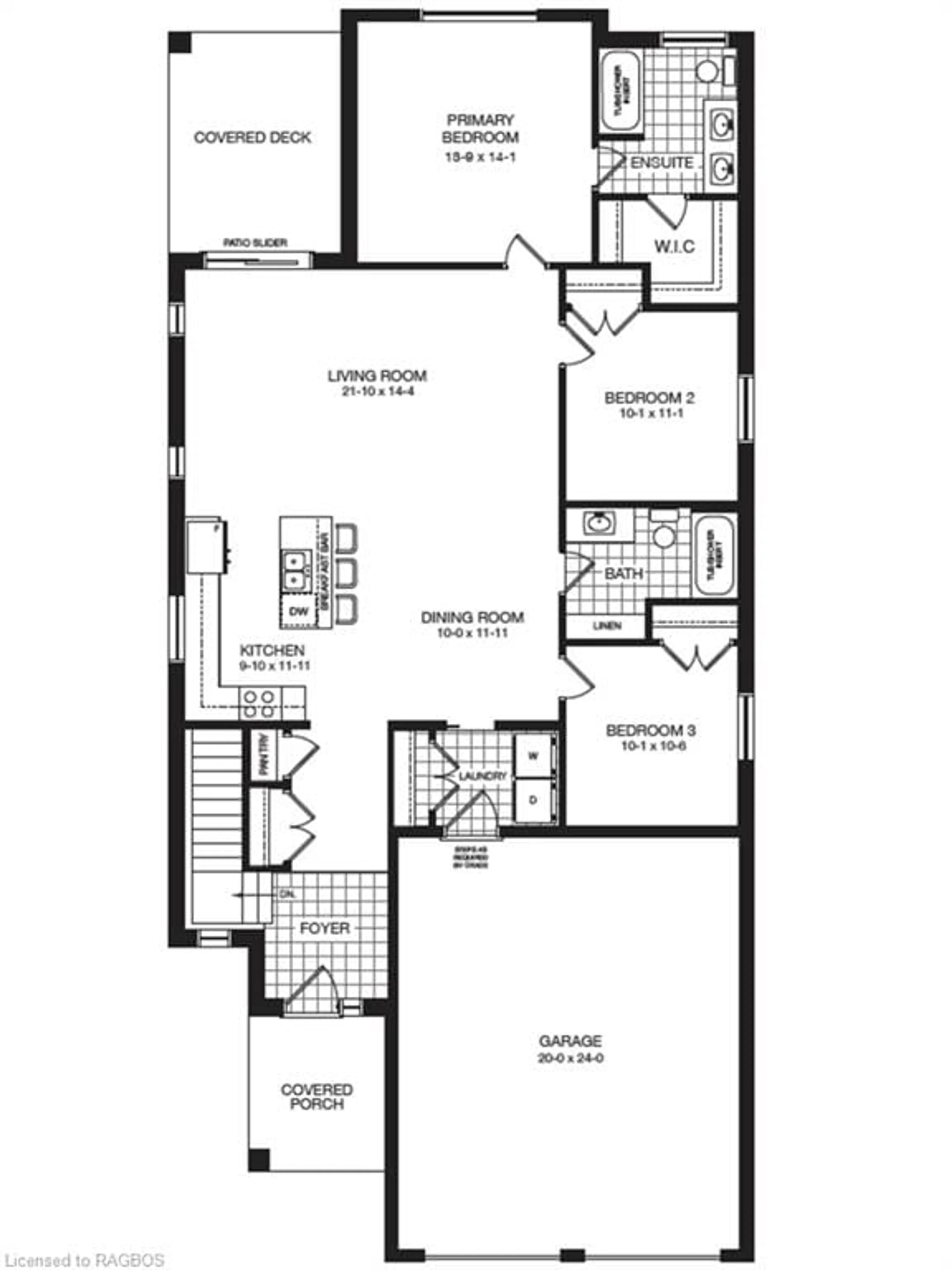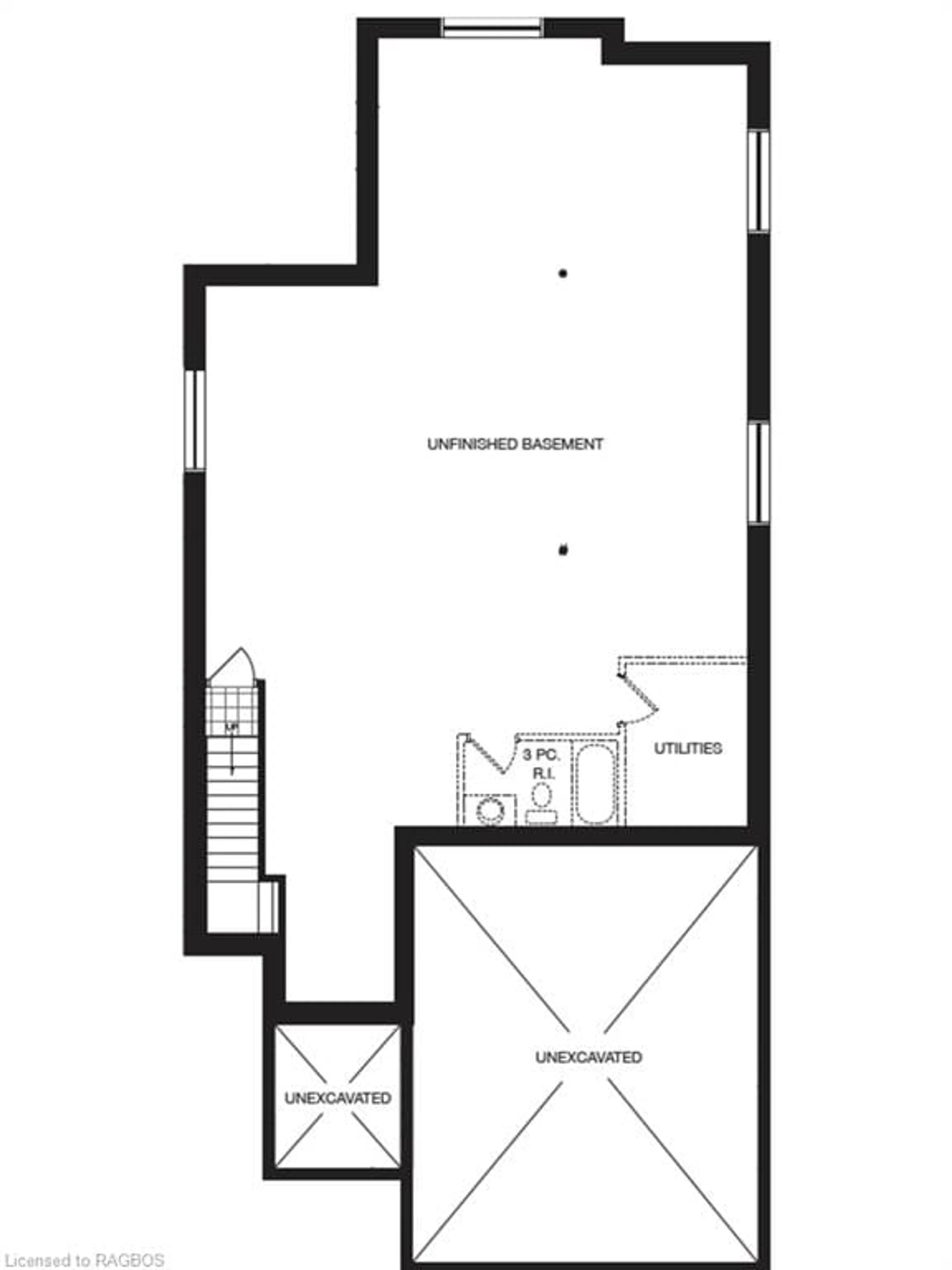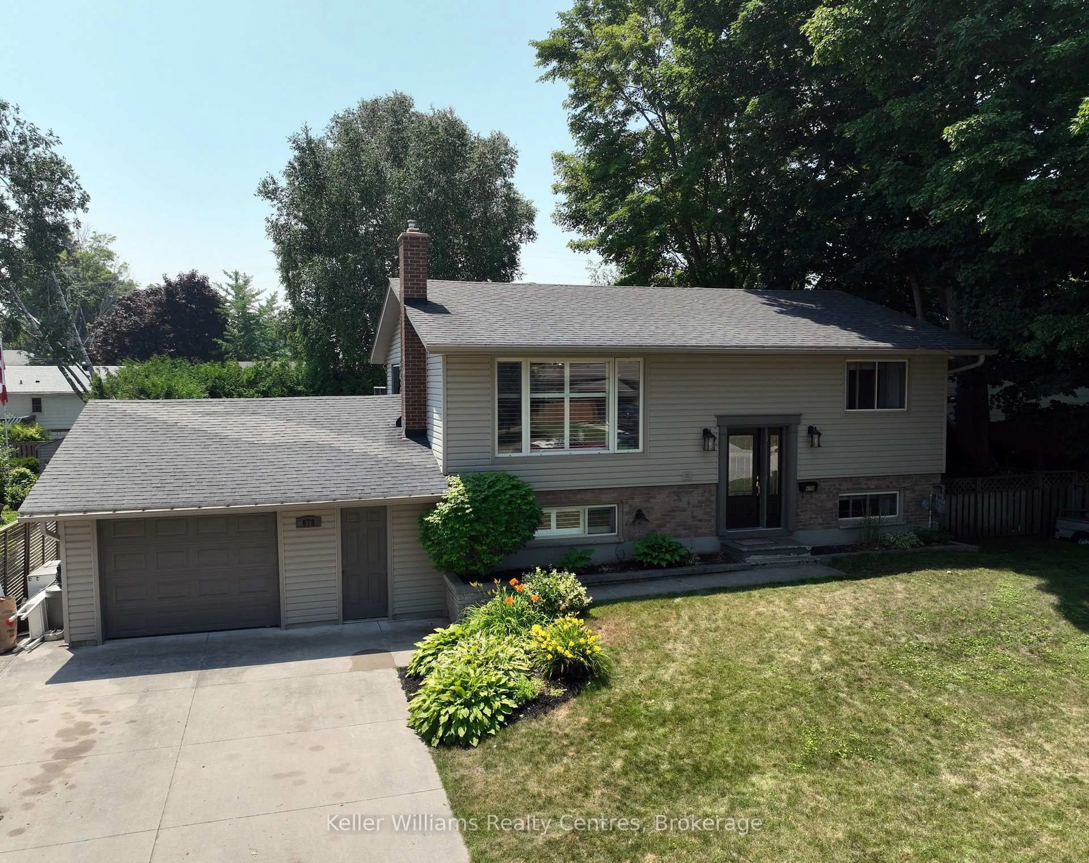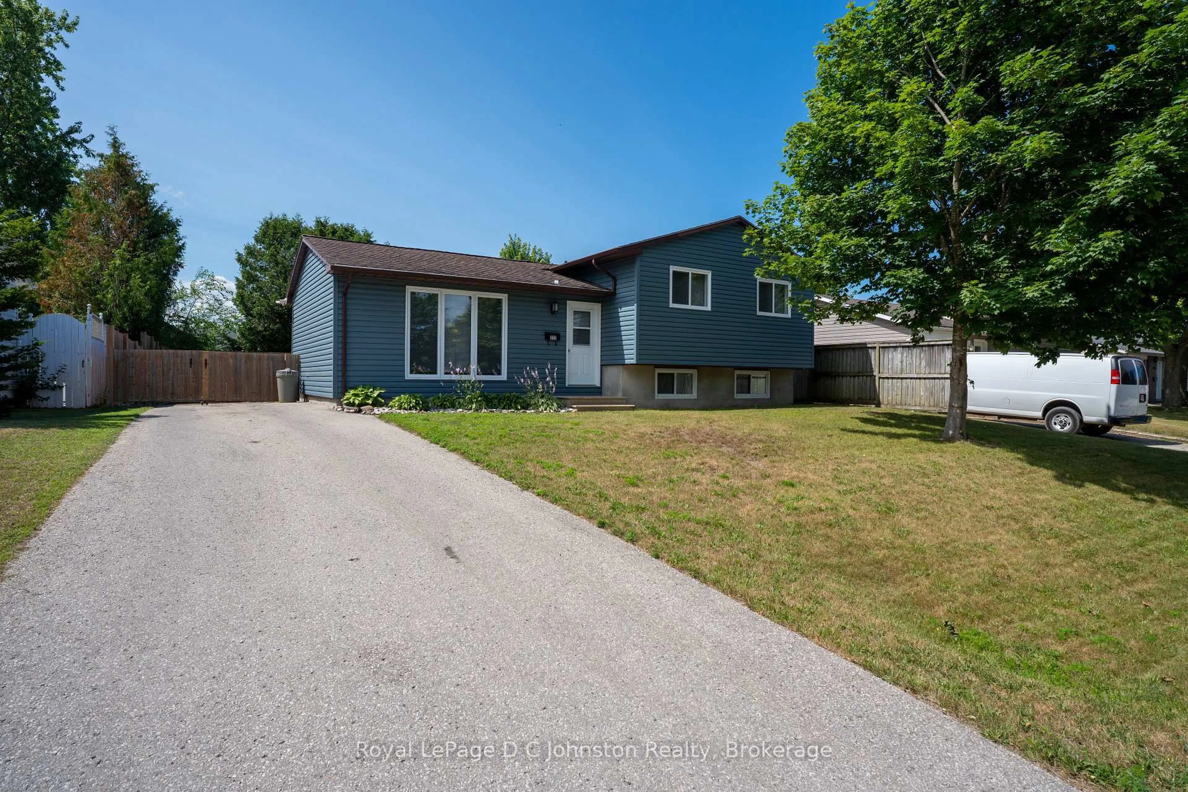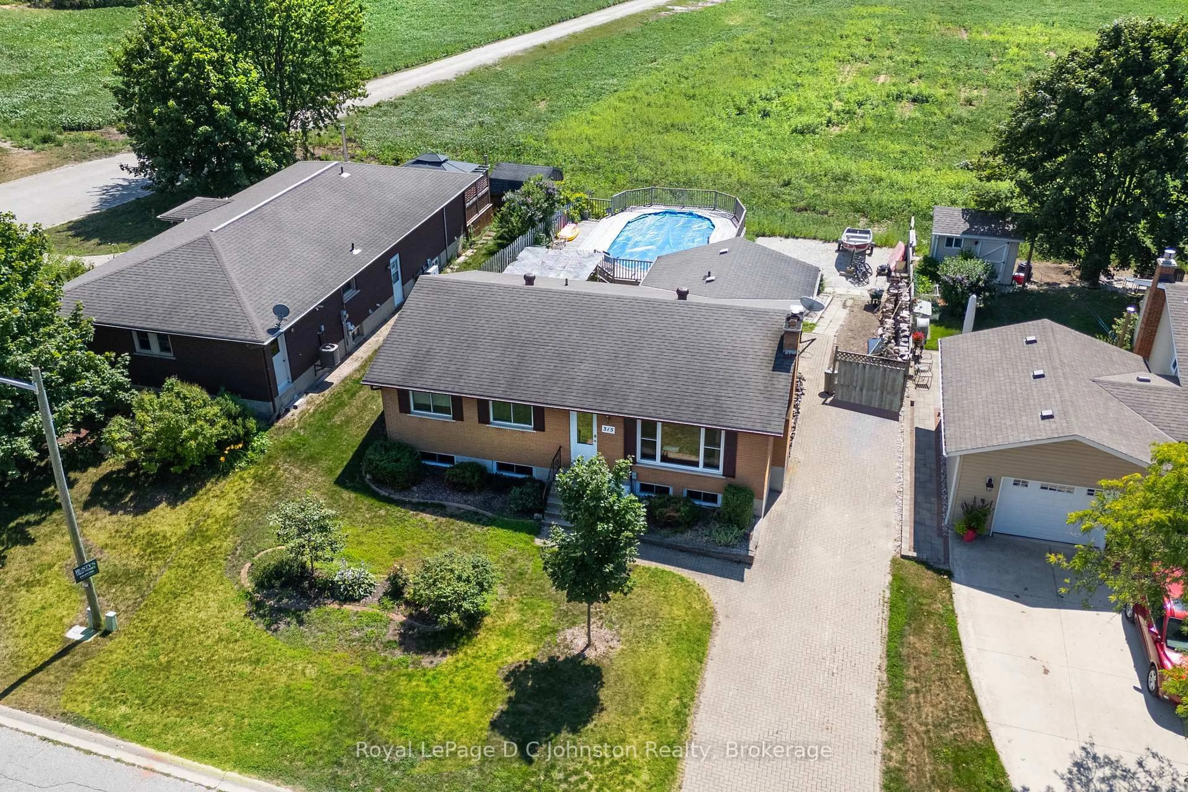376 Hawthorne St, Port Elgin, Ontario N0H 2C3
Contact us about this property
Highlights
Estimated valueThis is the price Wahi expects this property to sell for.
The calculation is powered by our Instant Home Value Estimate, which uses current market and property price trends to estimate your home’s value with a 90% accuracy rate.Not available
Price/Sqft$493/sqft
Monthly cost
Open Calculator
Description
Presenting a stunning open concept new construction home that offers exceptional value! Located in the Summerside community, one of Port Elgin's premier neighbourhoods. This spacious detached home sits on a generously sized lot and features three bedrooms a 5pc ensuite bath, and a 4pc bath, convenient for family and guests. The open concept layout of the kitchen, living room, and dining room area features beautiful engineered flooring, and a well appointed kitchen with ample cabinetry and island, plus walkout to a private covered deck. You will enjoy the convenience of the main floor laundry room and access to the double car garage.The builder will include Level 1 quartz countertops (kitchens and baths) on deals signed prior to December 31, 2024. Finished basement packages are available; please inquire. The purchase price includes HST for the buyer, with a qualified assignment back to the builder on closing. Conveniently located within walking distance to the main beaches in the area and the beautiful sunsets exclusive to the area. Plus various amenities, including, golf courses, scenic trails, excellent schools, a recreation centre and a brand new aquatic centre currently under construction. The vibrant downtown areas in both Port Elgin and neighbouring Southampton provide great restaurant choices, and retail shopping. Additionally there is quick access to Hwy 21 and Bruce Power. Property taxes will be subject to reassessment.
Property Details
Interior
Features
Main Floor
Bedroom Primary
4.11 x 3.63ensuite / walk-in closet
Bedroom
3.20 x 3.07Dining Room
4.67 x 3.56Engineered Hardwood
Living Room
4.67 x 3.73engineered hardwood / fireplace / walkout to balcony/deck
Exterior
Features
Parking
Garage spaces 2
Garage type -
Other parking spaces 2
Total parking spaces 4
Property History
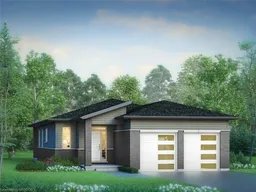 19
19
