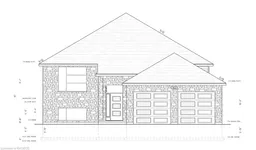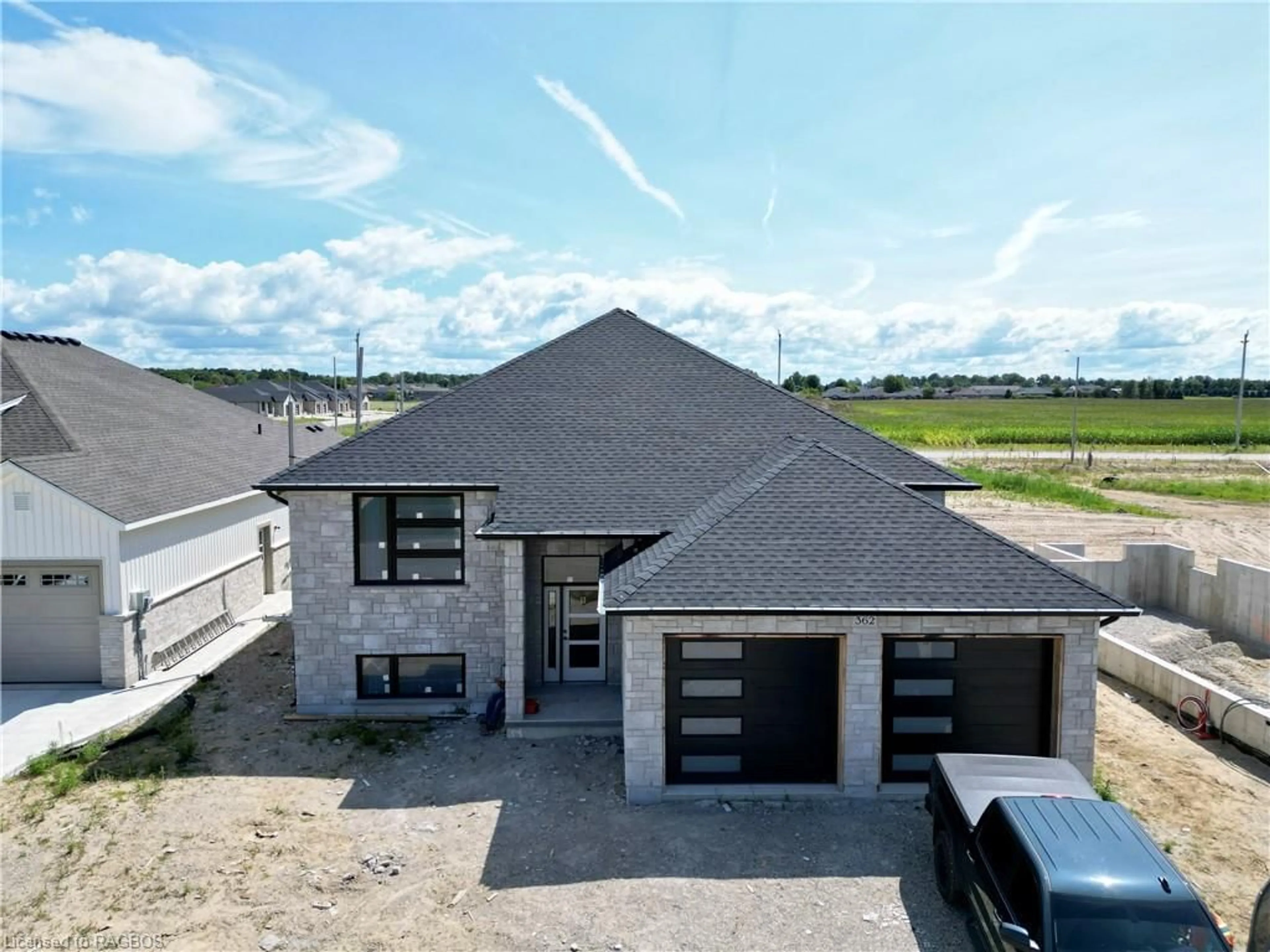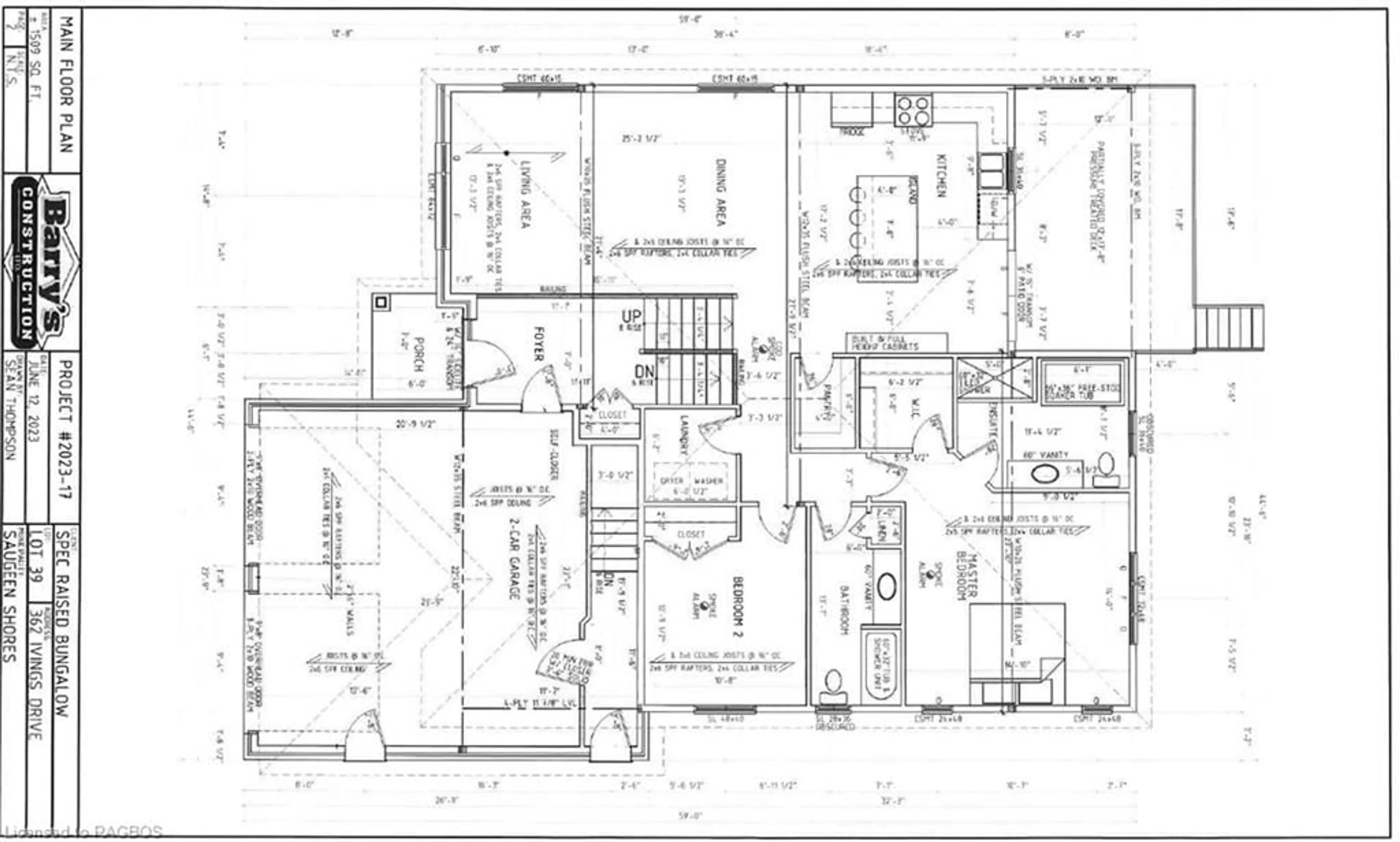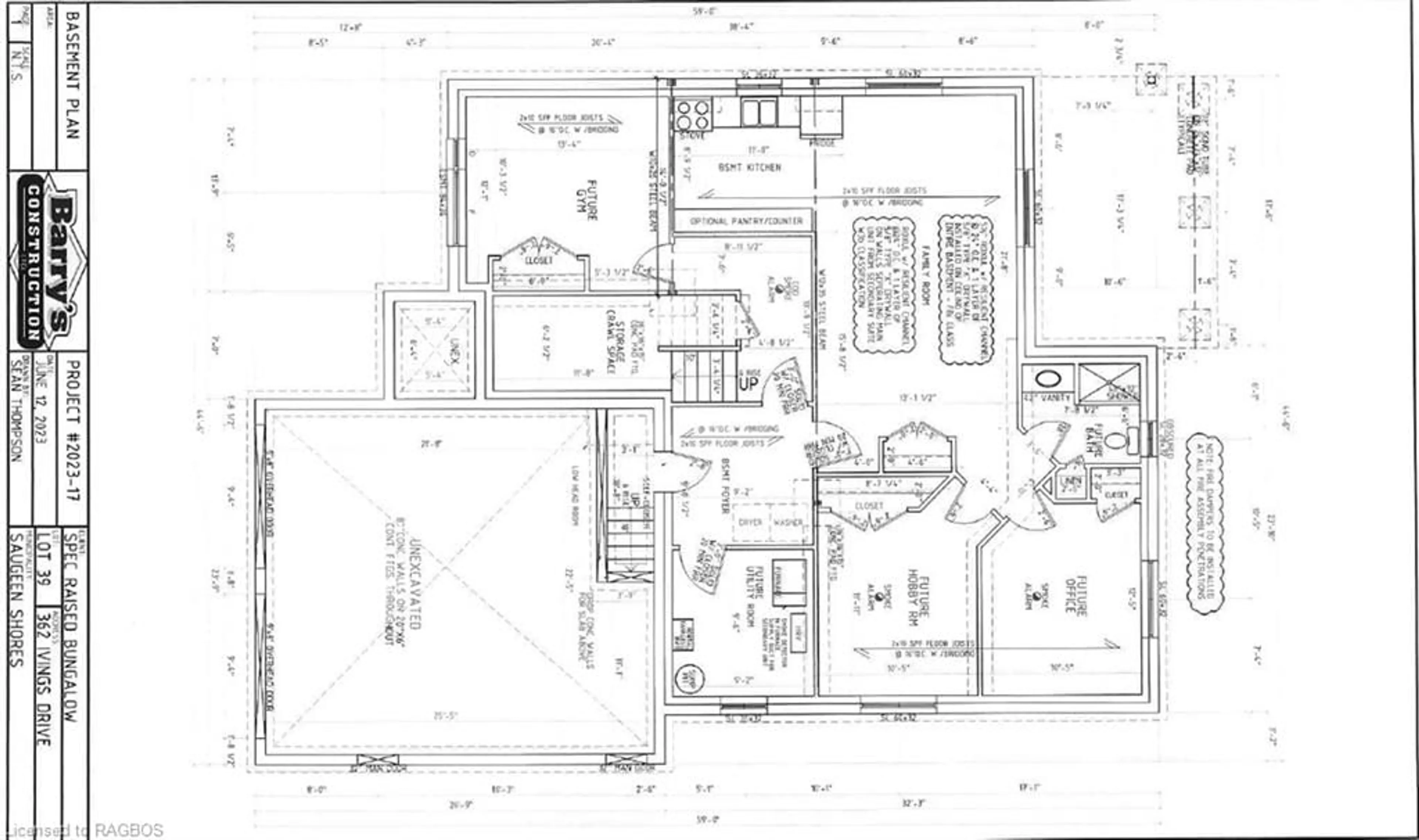362 Ivings Dr, Port Elgin, Ontario N0H 2C1
Contact us about this property
Highlights
Estimated valueThis is the price Wahi expects this property to sell for.
The calculation is powered by our Instant Home Value Estimate, which uses current market and property price trends to estimate your home’s value with a 90% accuracy rate.Not available
Price/Sqft$313/sqft
Monthly cost
Open Calculator
Description
SECONDARY SUITE - NEW BUILD - The exterior is nearing completion; new home featuring 2 bedrooms and 2 baths on the main floor along with a completely self contained basement apartment with 2 bedrooms and 1 bath. Perfect setup for family members to share, rental income to help pay the mortgage while you live upstairs, or 2 separate rental units to add to your investment portfolio. Price includes, hardwood and ceramic throughout the main floor, vinyl plank and ceramic in the basement, Quartz counter tops in the main floor kitchen, laminate in the lower kitchen and all baths, and central air. There are laundry hookups in both units and there is a room in the lower level for the use of the main floor occupant. Exterior finishes include sodded yard, concrete drive and partially covered deck measuring 17'8 x 12 off the main floor kitchen. The house will be heated with a gas forced air furnace and one gas fireplace. HST is included in the asking price provided you qualify for the rebate and assign it to the Builder on closing
Property Details
Interior
Features
Main Floor
Foyer
2.13 x 3.38Tile Floors
Living Room/Dining Room
7.67 x 4.04Hardwood Floor
Kitchen
3.58 x 5.23hardwood floor / pantry / walkout to balcony/deck
Bathroom
4-piece / tile floors
Exterior
Features
Parking
Garage spaces 2
Garage type -
Other parking spaces 2
Total parking spaces 4
Property History
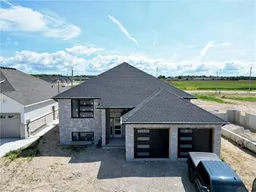 3
3