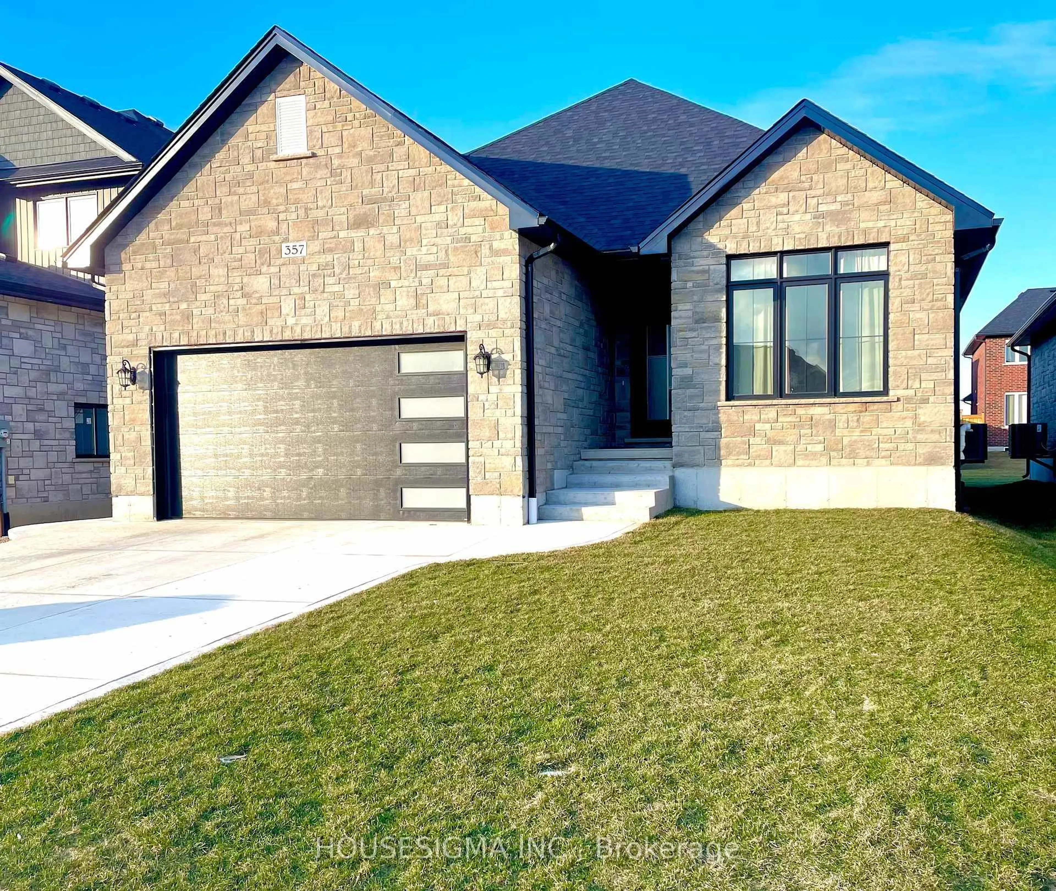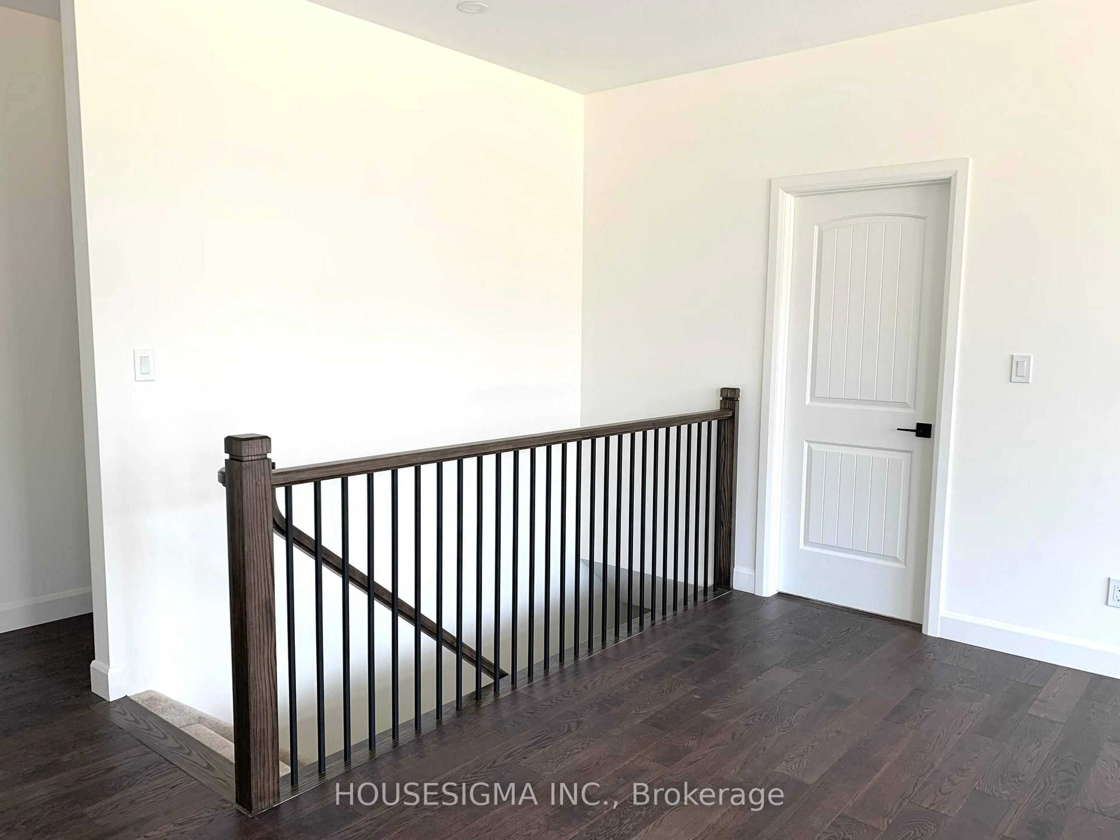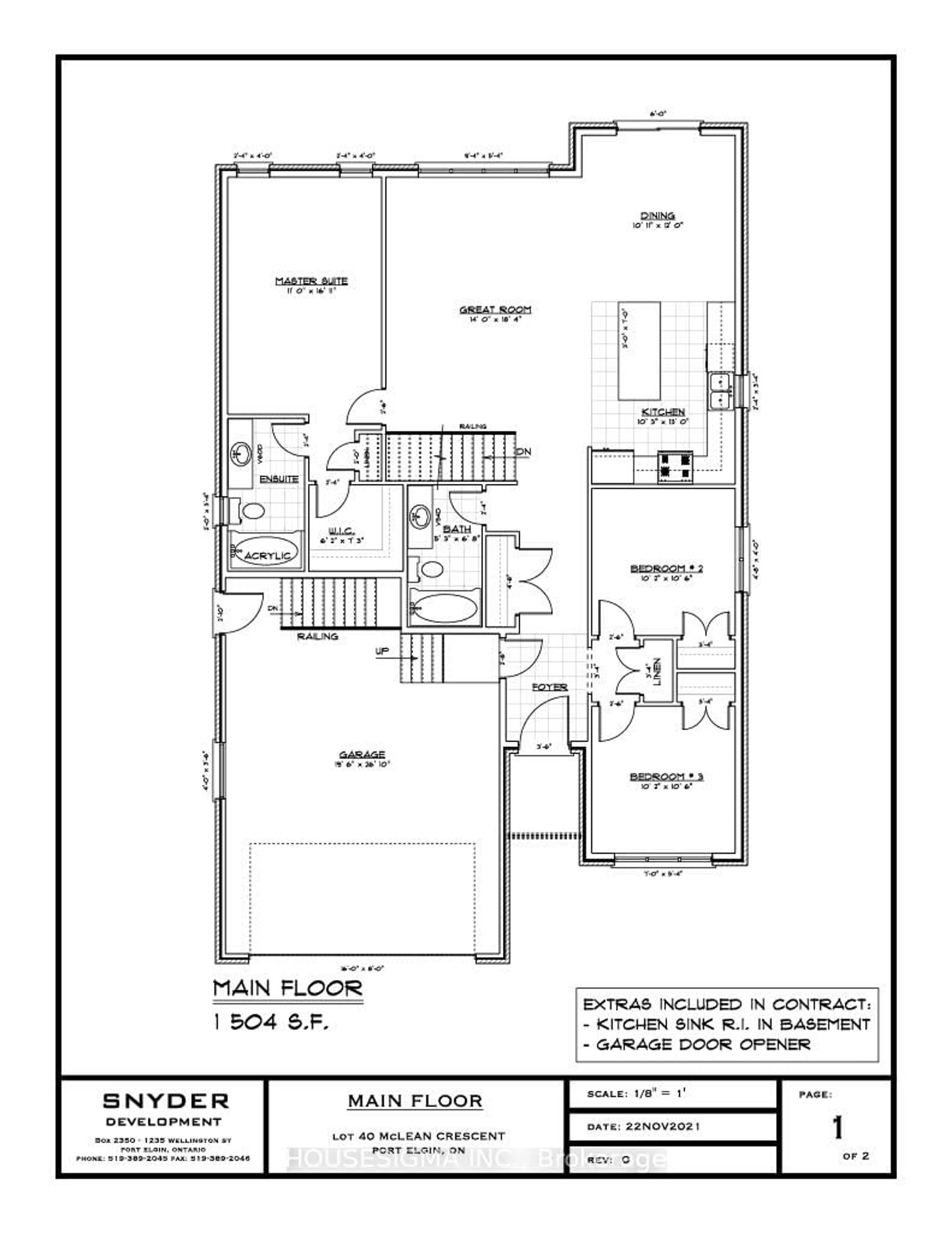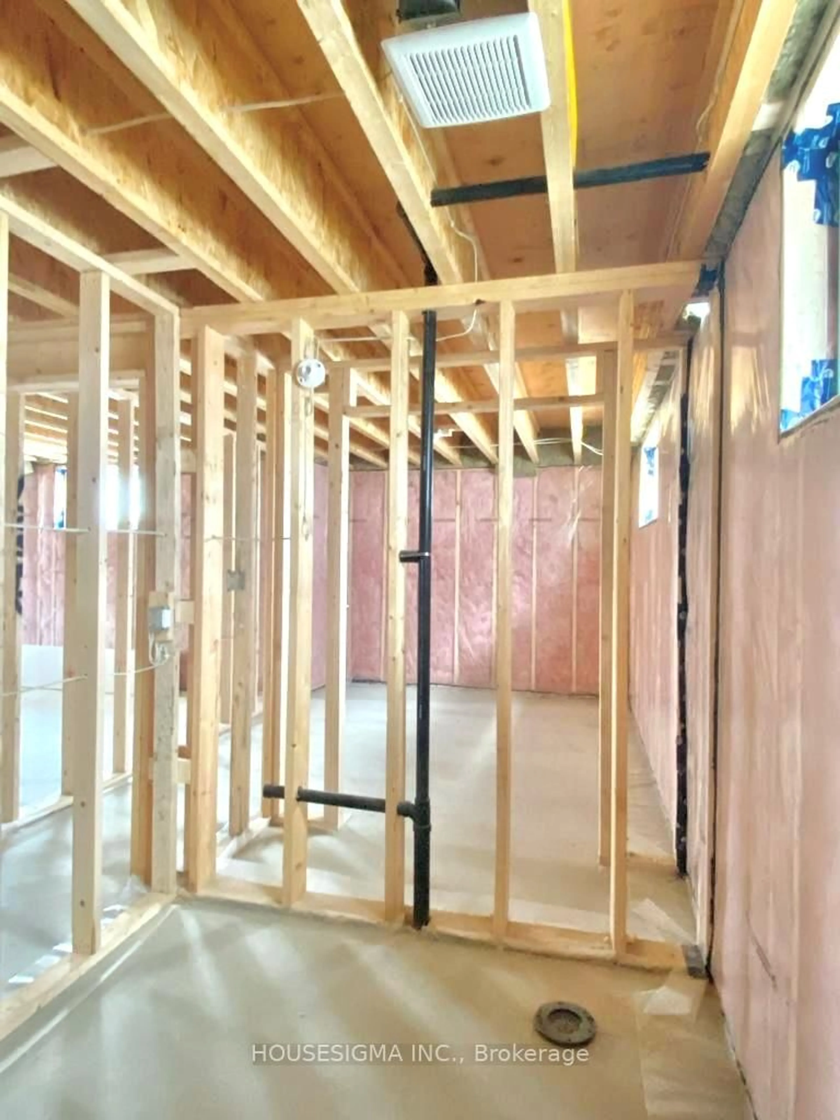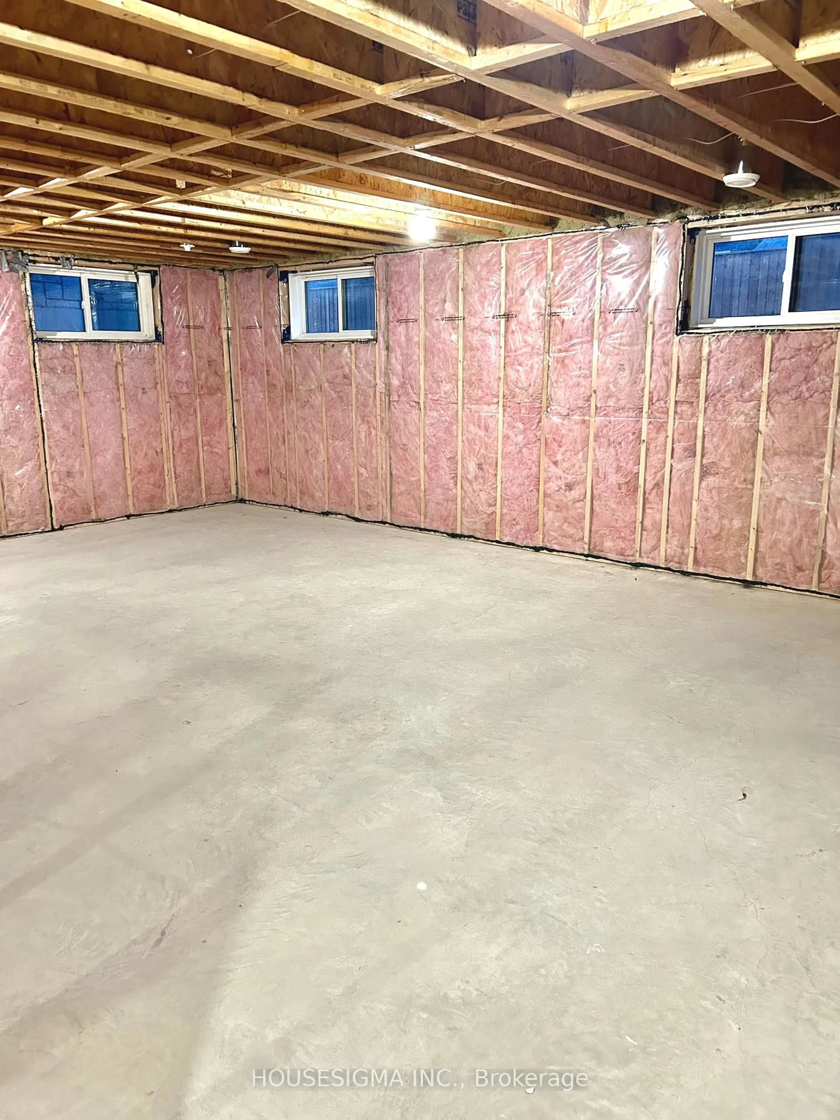357 McLean Cres, Saugeen Shores, Ontario N0H 2C3
Contact us about this property
Highlights
Estimated valueThis is the price Wahi expects this property to sell for.
The calculation is powered by our Instant Home Value Estimate, which uses current market and property price trends to estimate your home’s value with a 90% accuracy rate.Not available
Price/Sqft$493/sqft
Monthly cost
Open Calculator
Description
Modern comfort meets timeless flexibility in this stunning stone-built home in Port Elgin, developed by renowned Snyder Development in 2022. With over 2,700 sq ft of potential living space, this bright, open-concept residence offers a roughed-in basement with a separate entrance ideal for multi-generational families or a lucrative duplex in a thriving market. Key Features: 3 bedrooms and 2 full bathrooms, including a primary ensuite with a walk-in closet and luxurious 4-piece ensuite. Sleek kitchen with stainless steel appliances, quartz countertops, and designer lighting. Airy open-concept main floor with large windows perfect for family gatherings. Roughed-in 1210 sq ft. basement for a 2-bedroom, 1-bath suite with kitchen rough-ins, legal-sized windows, insulation, and a separate entrance. Central laundry with separate access, ensuring privacy in multi-unit setups. Steps from scenic trails, playgrounds, and the vibrant heart of Saugeen Shores; just 4 minutes to Port Elgin's sandy beaches. Minutes from Bruce Power, attracting steady tenant demand amid ongoing economic growth. Don't miss this rare gem in beautiful Saugeen Shores. Schedule your private tour today!
Upcoming Open House
Property Details
Interior
Features
Main Floor
Dining
3.33 x 3.66hardwood floor / W/O To Yard
Great Rm
4.27 x 5.59Hardwood Floor
Primary
3.35 x 5.164 Pc Ensuite / W/I Closet / hardwood floor
2nd Br
3.1 x 3.2hardwood floor / Large Closet / Large Window
Exterior
Features
Parking
Garage spaces 2
Garage type Built-In
Other parking spaces 2
Total parking spaces 4
Property History
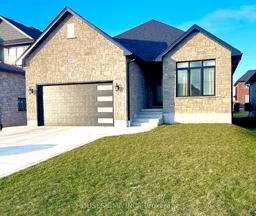 31
31
