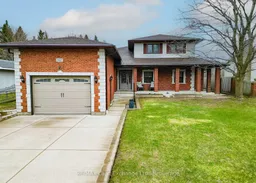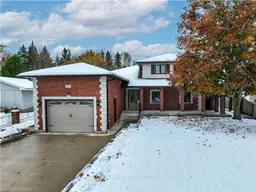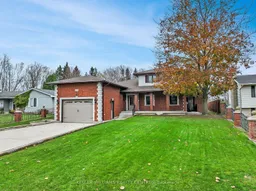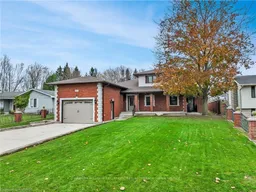Welcome to 347 Tyendinaga Drive, located in the community of Saugeen Shore. This custom-built home is situated on a quiet street within walking distance of Lake Huron and backs onto the woodlot of Southampton Golf & Country Club. The original homeowner has maintained the house and property, and pride of ownership is evident. The space inside and outside is exceptional, with over 2700 square feet of living space on 3 levels, a covered front deck and a covered back deck for outdoor living enjoyment and entertaining. The main level features a gracious foyer, a three-piece bathroom, a customized laundry room with an office/hobby area, a family room, a delightful sunroom, and a mudroom with access to the outside. The second level has a living room, kitchen, and dining area with a walkout to a covered back deck. The upper level has four spacious bedrooms, a 3-piece bathroom and a 3-piece ensuite. The unfinished basement has a walk-up to the outside and plumbing rough-in, making it ideal for a secondary suite or additional living space. The expansive 60' x 226' lot provides a private and tranquil setting, with mature trees and views of the woodlot. The sturdy outbuilding has a concrete floor, a skylight and a loft; ideal for a workshop, storage or a bunkie. The house is well equipped for a large family, multigenerational family, secondary income suite, or vacation retreat, with beaches, outdoor activities, recreational trail systems, shopping, dining, school and hospital all close by. This property has a long list of features and recent updates, so check out the video tour and contact your REALTOR for a private showing.
Inclusions: dryer, washer, dishwasher, fridge, counter cooktop and built-in oven, built-in microwave, fence boards and hardware in shed ( to complete fence), hot water tank







