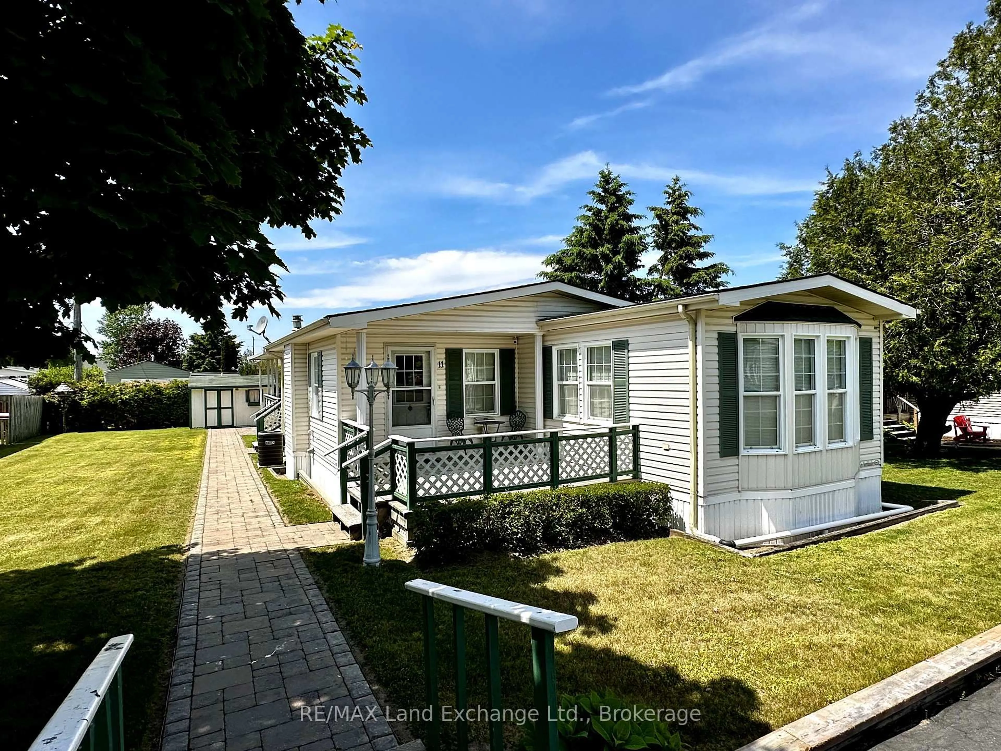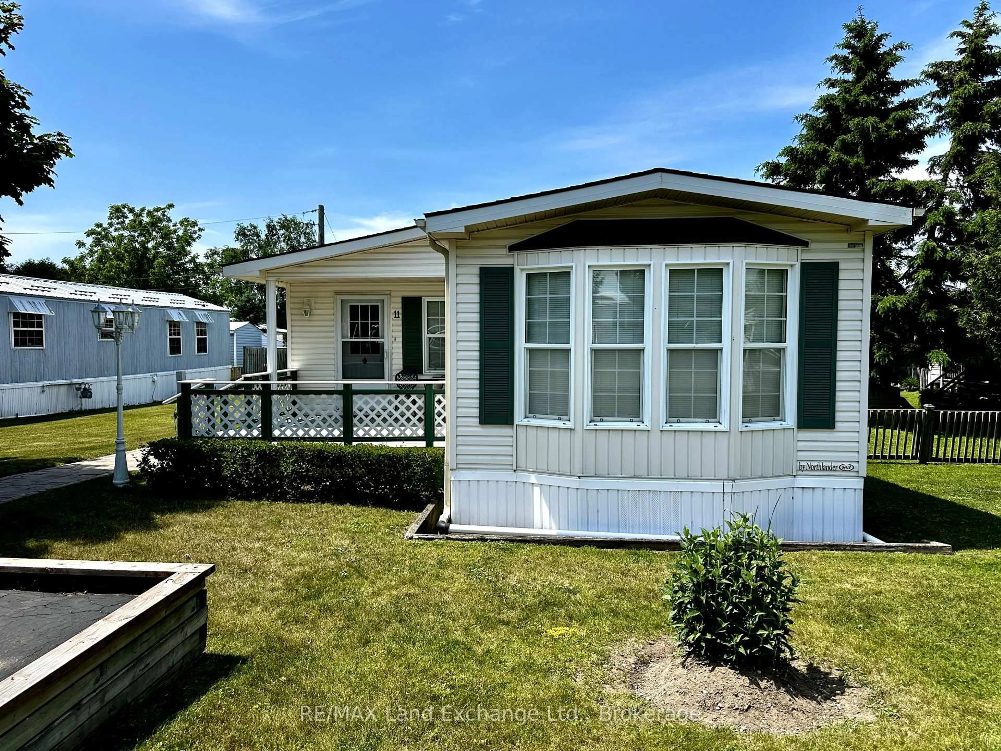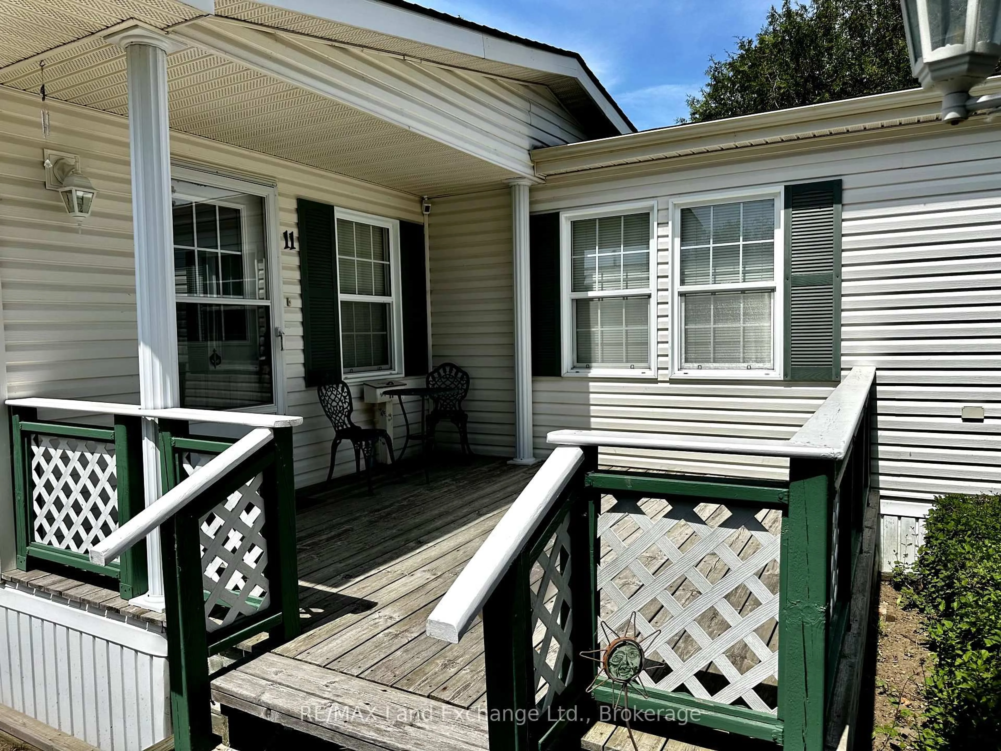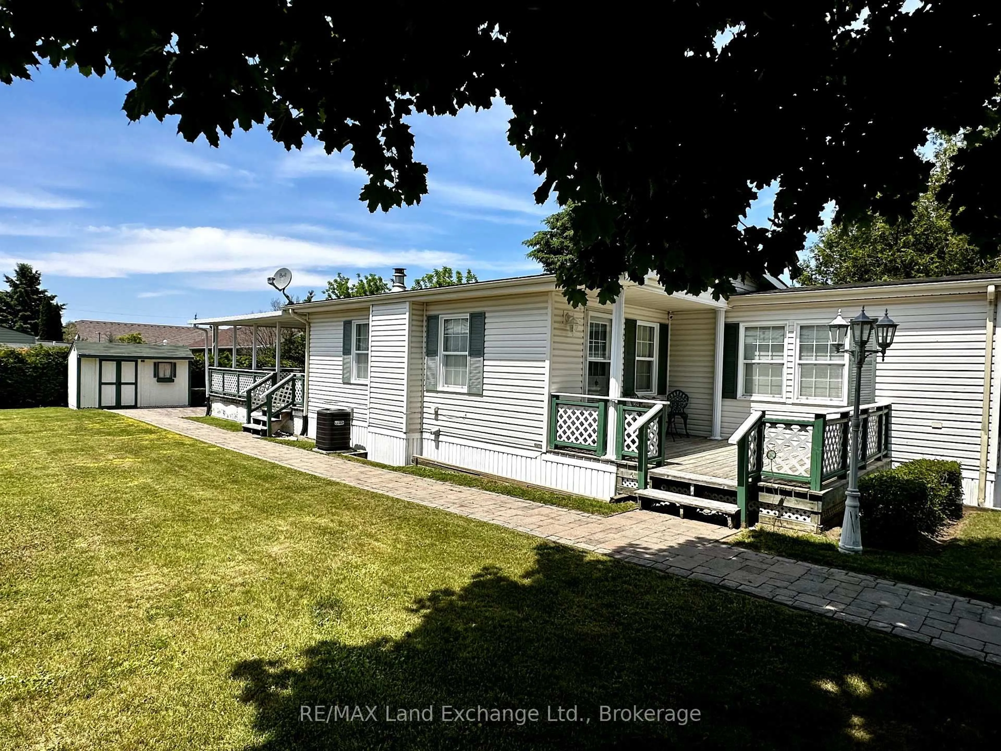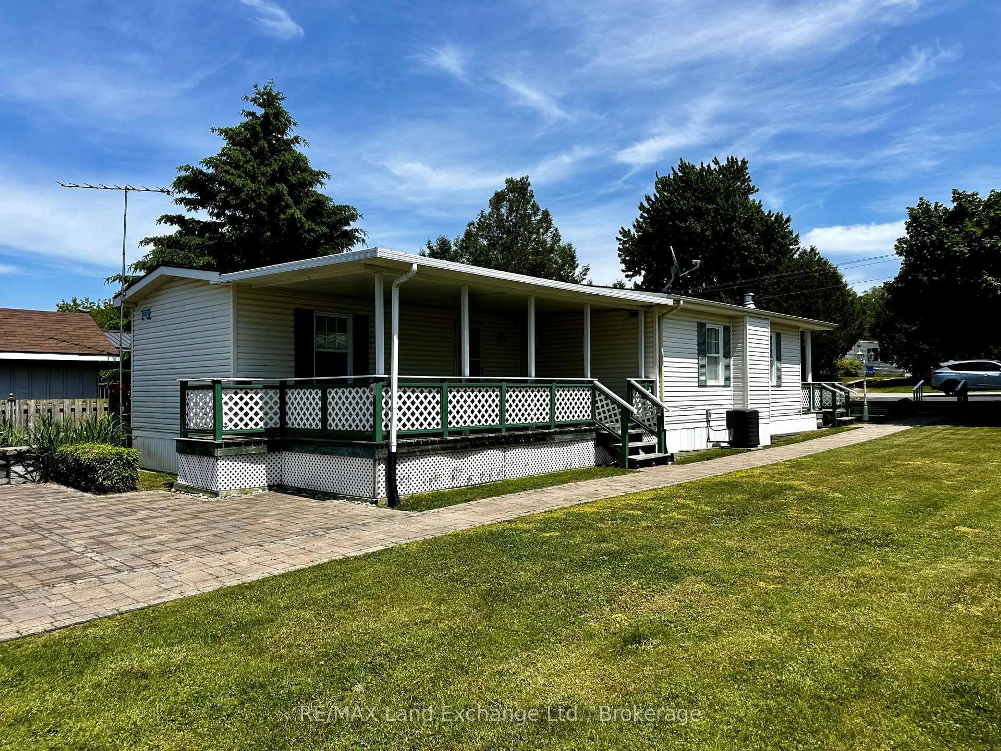332 Concession 6 Rd #11, Saugeen Shores, Ontario N0H 2C7
Contact us about this property
Highlights
Estimated valueThis is the price Wahi expects this property to sell for.
The calculation is powered by our Instant Home Value Estimate, which uses current market and property price trends to estimate your home’s value with a 90% accuracy rate.Not available
Price/Sqft$337/sqft
Monthly cost
Open Calculator
Description
Welcome to this warm and inviting two-bedroom home tucked away in the desirable Saugeen Acres Park in Port Elgin. Whether you're downsizing, starting a new chapter, or seeking a peaceful place to call home, this property offers an ideal mix of comfort, space, and easy living. Set on a larger lot than most, the home provides extra outdoor space with beautiful landscaping, a stone patio, and a charming interlocking walkway that adds both character and convenience. You'll love spending time outdoors with two great deck options, one at the front to enjoy your morning coffee and one fully covered at the back, perfect for relaxing rain or shine.Inside, the layout is bright and open, with a generous living area filled with natural light and a functional kitchen, ideal for both entertaining and everyday meals. The spacious bathroom includes the convenience of in-suite full size laundry, making daily routines smooth and efficient.This home is equipped for all seasons with natural gas forced air heating, central air conditioning, and a cozy gas fireplace. A brand new furnace (2025) means added peace of mind for years to come. There's also a shed with hydro, giving you versatile storage or workshop space. Located just minutes from the beach, shopping, and all of Port Elgins amenities, this home offers unbeatable value in a well-maintained, friendly community.
Property Details
Interior
Features
Main Floor
Bathroom
2.97 x 2.444 Pc Bath / Combined W/Laundry
Living
4.01 x 5.18Kitchen
4.01 x 4.26Br
4.01 x 3.5Exterior
Parking
Garage spaces -
Garage type -
Total parking spaces 2
Property History
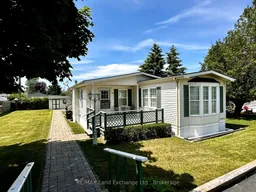 33
33
