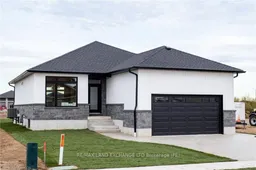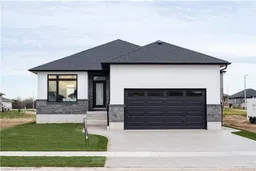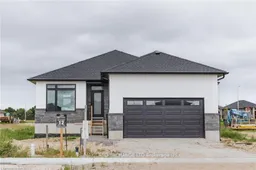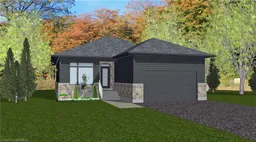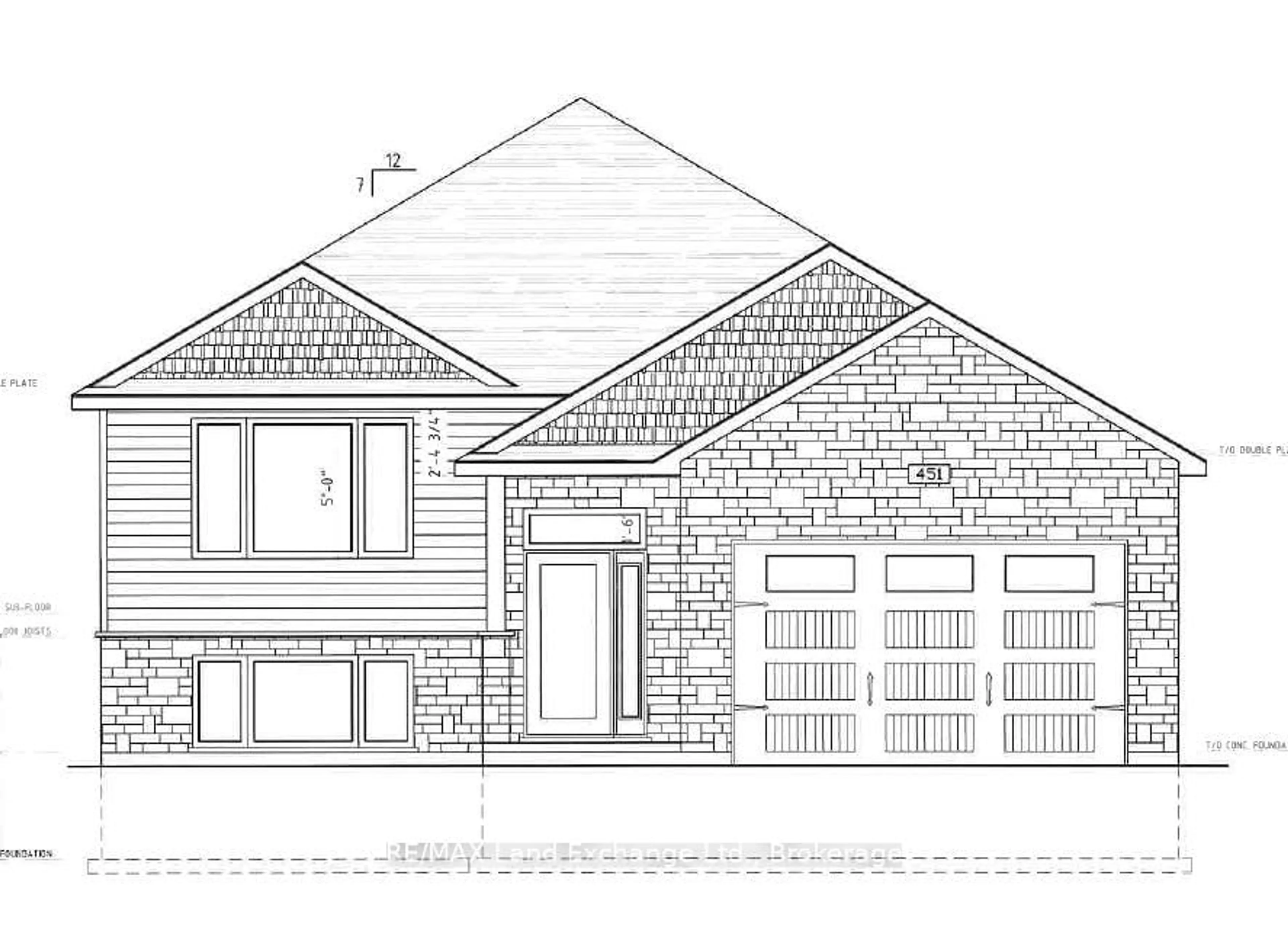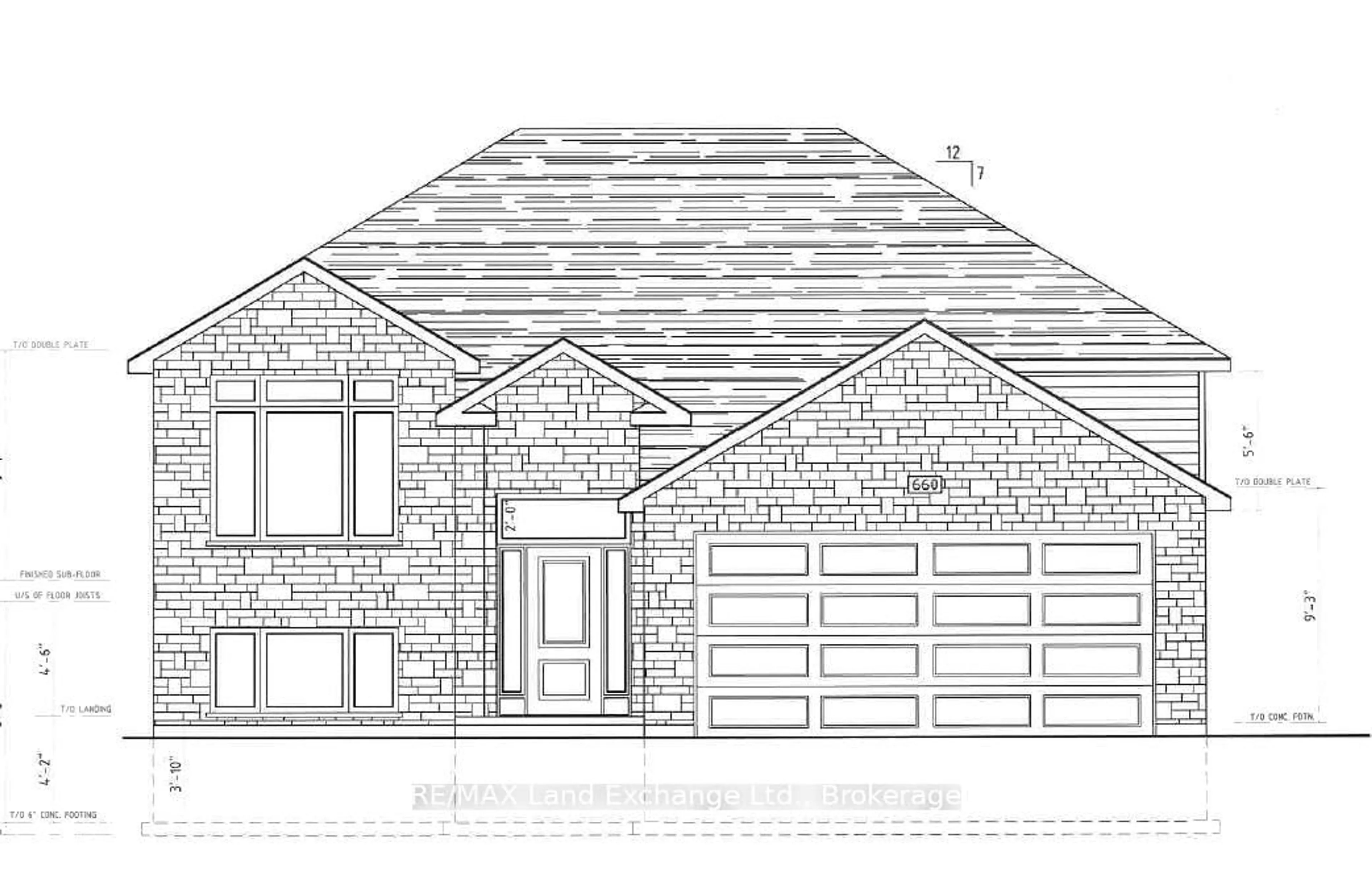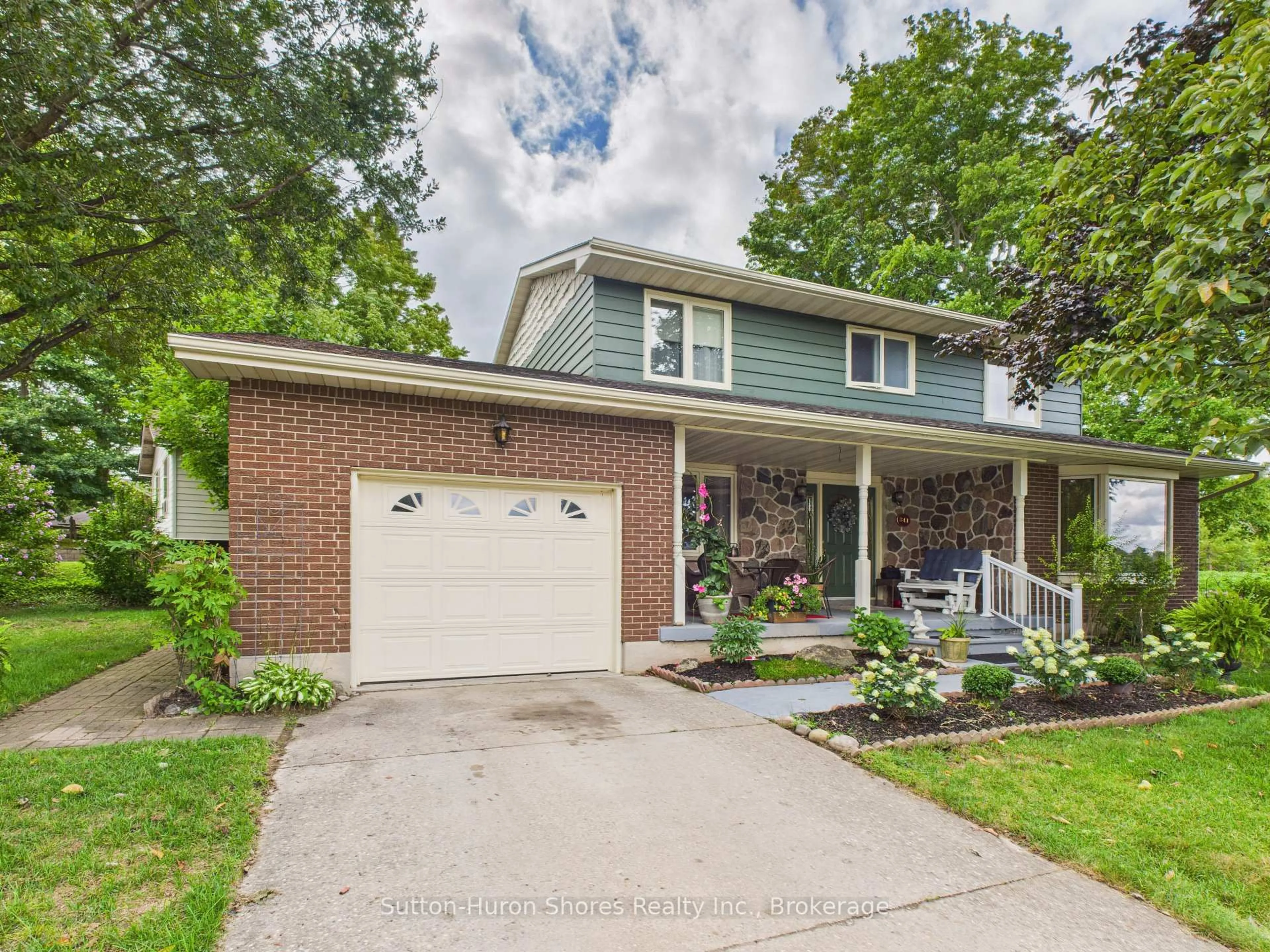Welcome to this stunning newly constructed bungalow built by Snyder Development. This versatile 1258 sq. ft. home features a thoughtful design with 2+2 bedrooms and 3 full baths. Step inside to discover a bright and airy open concept floor plan, showcasing beautiful finishes and contemporary style. The dining area flows seamlessly into the spacious kitchen, equipped with sleek quartz countertops and elegant cabinetry- perfect for cooking + hosting. Access the back deck via sliding doors from the living room. The principal level also boasts a generous primary bedroom with en-suite bath and walk-in closet, as well as a second bedroom, and a convenient main floor laundry, and full main bathroom. The lower level is equally as impressive with a separate legal apartment offering complete privacy. This well-appointed space includes 2 additional bedrooms, a modern bathroom, a cozy living area, and a spacious eat-in kitchen, along with a separate laundry area- ideal for generating rental income or accommodating extended family. Situated in an up-and-coming neighbourhood, this home combines comfort, functionality, and style. This property offers exceptional value for its features and location, close to shopping, schools, trails, and more. Don’t miss the opportunity to own this exceptional bungalow, designed to meet all of your needs + exceed your expectations.
Inclusions: Carbon Monoxide Detector, Garage Door Opener, Smoke Detector
