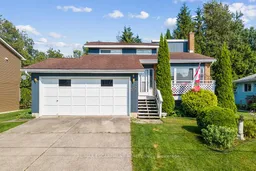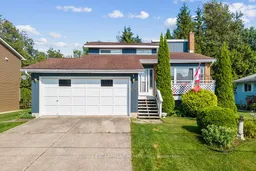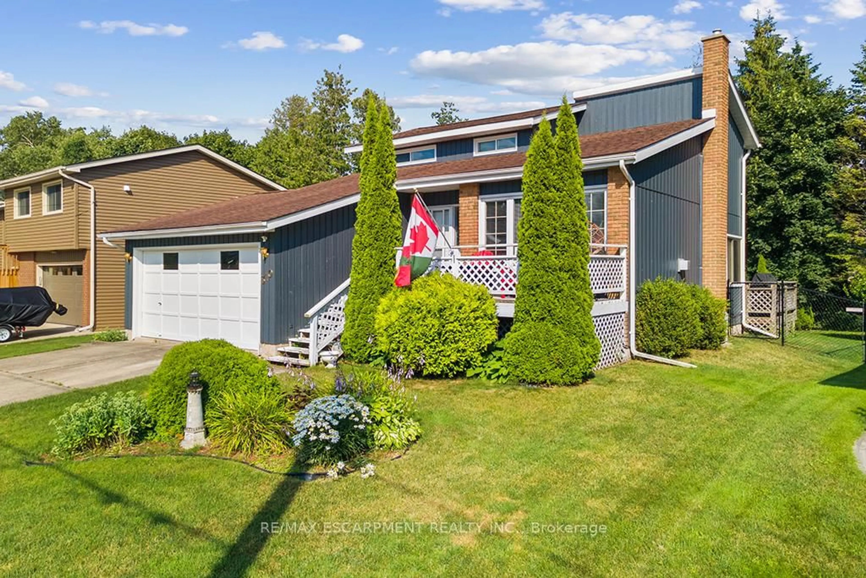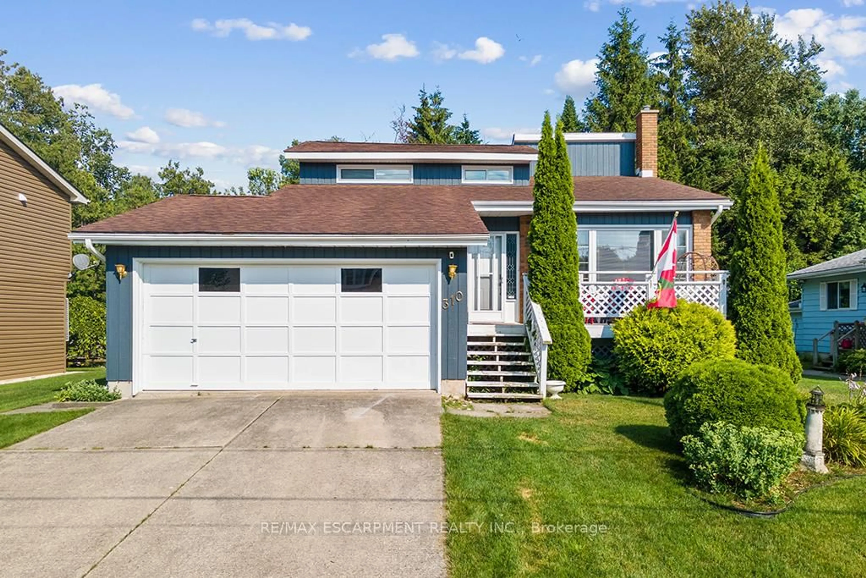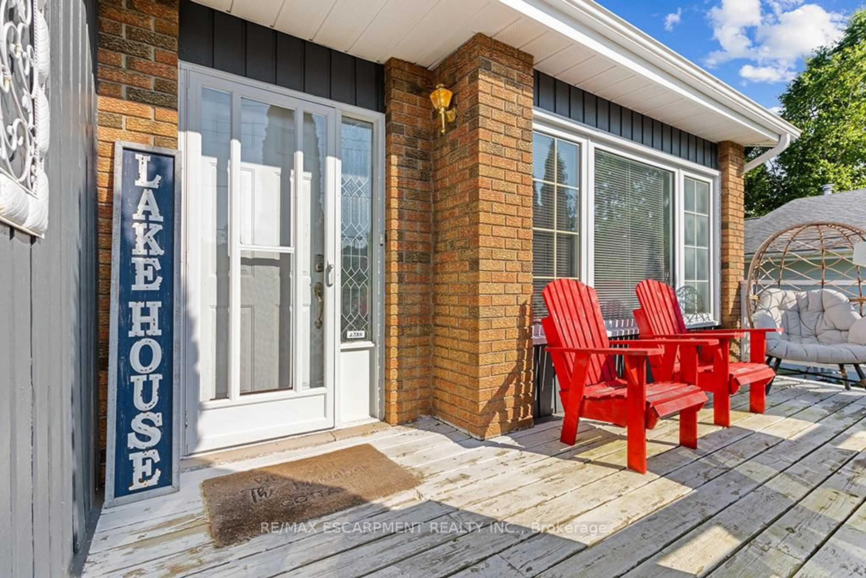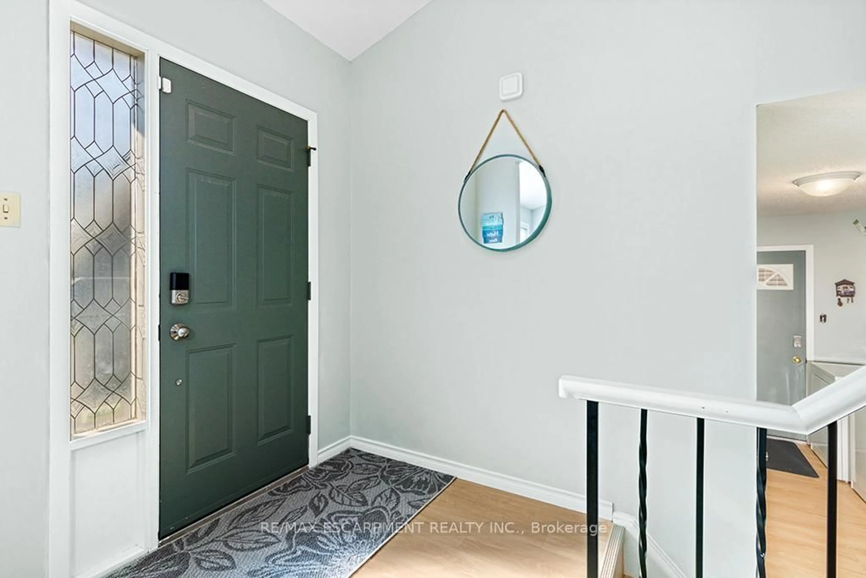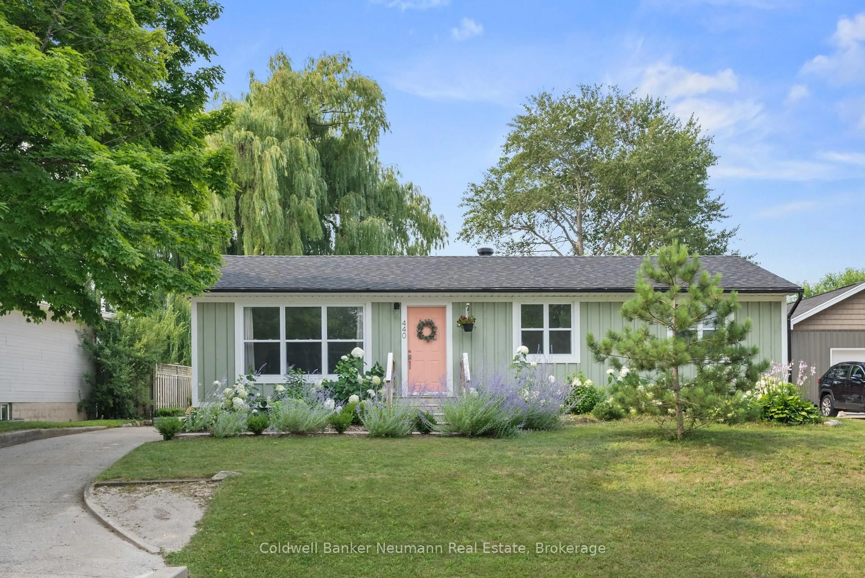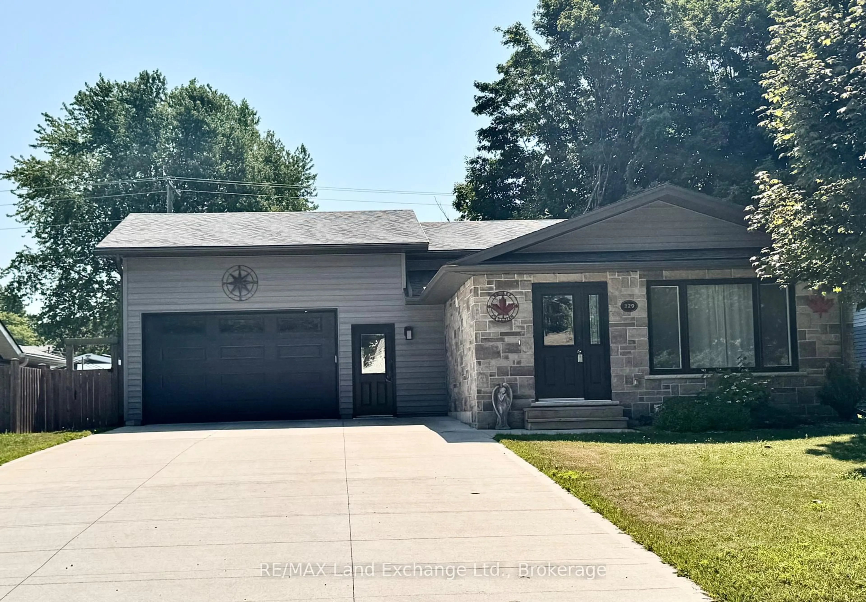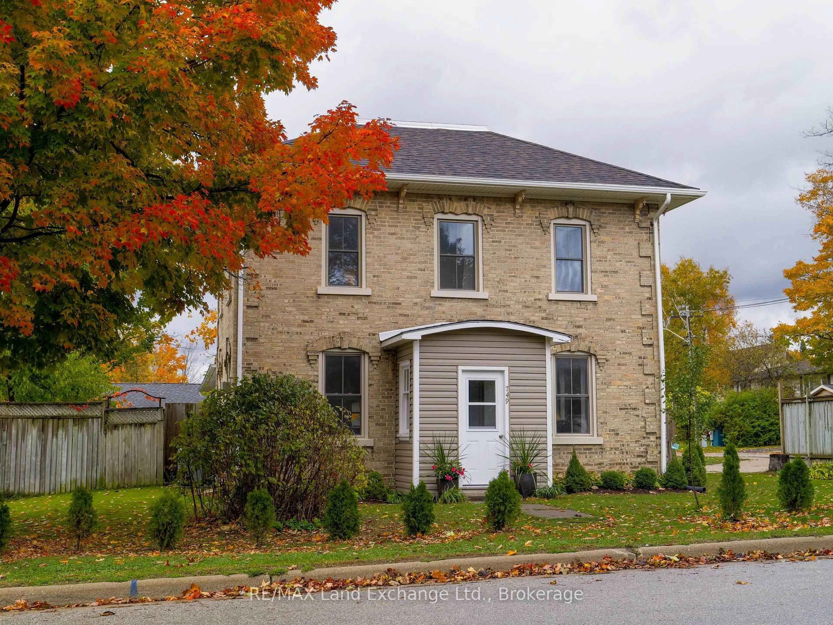310 Albert St, Saugeen Shores, Ontario N0H 2L0
Contact us about this property
Highlights
Estimated valueThis is the price Wahi expects this property to sell for.
The calculation is powered by our Instant Home Value Estimate, which uses current market and property price trends to estimate your home’s value with a 90% accuracy rate.Not available
Price/Sqft$622/sqft
Monthly cost
Open Calculator
Description
Family-Friendly 4-Season Home Steps from Southamptons Beach & Downtown - Welcome to your ideal family retreat in the heart of Southampton! This beautifully renovated 4-season home is nestled in a quiet, mature neighbourhood just a short walk from the beach, parks, and the charming downtown core, perfect for creating lasting family memories year-round. Updated in 2021, this turn-key home offers great curb appeal, a low-maintenance exterior, and a bright, thoughtfully designed interior. The spacious living room with a cozy gas fireplace flows into a dining area that overlooks the fully fenced backyard, ideal for kids and pets to play safely. The kitchen is both stylish and functional, featuring quartz countertops, an induction stove, and plenty of cabinetry for family-sized storage. The main floor includes two bedrooms, one currently used as a home office, perfect for remote work or homework space, and a modern 3-pc bath. Upstairs, two more bedrooms and a renovated 4-pc bath provide plenty of room for growing families or visiting guests. The finished basement, updated in 2023, adds even more living space with a large family room (complete with a second gas fireplace), an exercise area, a Murphy bed for sleepovers or guests, a 2-pc bath, and generous storage for all your seasonal gear and toys. Comfort is key, and this home delivers with energy-efficient heat pumps in all bedrooms and the living room, plus two gas fireplaces for added warmth and ambiance. The double car garage includes EV charging, workshop space, and extra storage. Outside, enjoy a large deck with a gas hookup for family barbecues, a storage shed, and a lush green yard, perfect for playtime or relaxing evenings. Whether you're looking for a permanent family home, a weekend escape, or a smart investment, this rare offering in Southamptons lakeside community is ready to welcome you.
Property Details
Interior
Features
Main Floor
Living
5.03 x 3.45Gas Fireplace
Dining
3.91 x 3.05Kitchen
4.34 x 3.56Bathroom
3.53 x 1.53 Pc Bath
Exterior
Features
Parking
Garage spaces 2
Garage type Attached
Other parking spaces 4
Total parking spaces 6
Property History
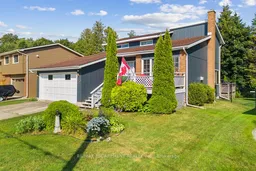 41
41