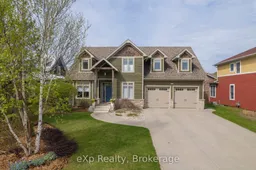Quality Craftsmanship in a Prime Southampton Location! Pride of ownership is evident in this beautifully crafted four-bedroom home, built in 2010 by acclaimed local builder Devitt-Uttley. Known for their exceptional attention to detail, this home showcases custom built-ins, premium cabinetry, and high-end finishes throughout. Thoughtfully designed for comfort and function, this home offers features that go above and beyond - radiant heated floors in the basement, a custom wet bar and media centre, a steam shower, and a brand-new tankless water heater and AC unit (both 2024). The Generac backup generator ensures peace of mind, while the EV charger in the garage supports your modern lifestyle. Upstairs, youll find an impressively large bonus room perfect as a home theatre, games room, guest suite, or even a private retreat for extended family - the possibilities are endless. The garage includes an extended bump-out for a workshop space and direct access to the fully finished basement. Step outside to one of the largest backyards in the neighbourhood, complete with a stamped concrete patio and fire pit, perfect for entertaining.Located in a desirable, family-friendly neighbourhood just five minutes to the beach and steps to the rail trail, this home seamlessly combines luxury, functionality, and a fantastic lifestyle opportunity in beautiful Southampton.
Inclusions: Fridge, Stove, Washer, Dryer, Window Coverings
 35
35


