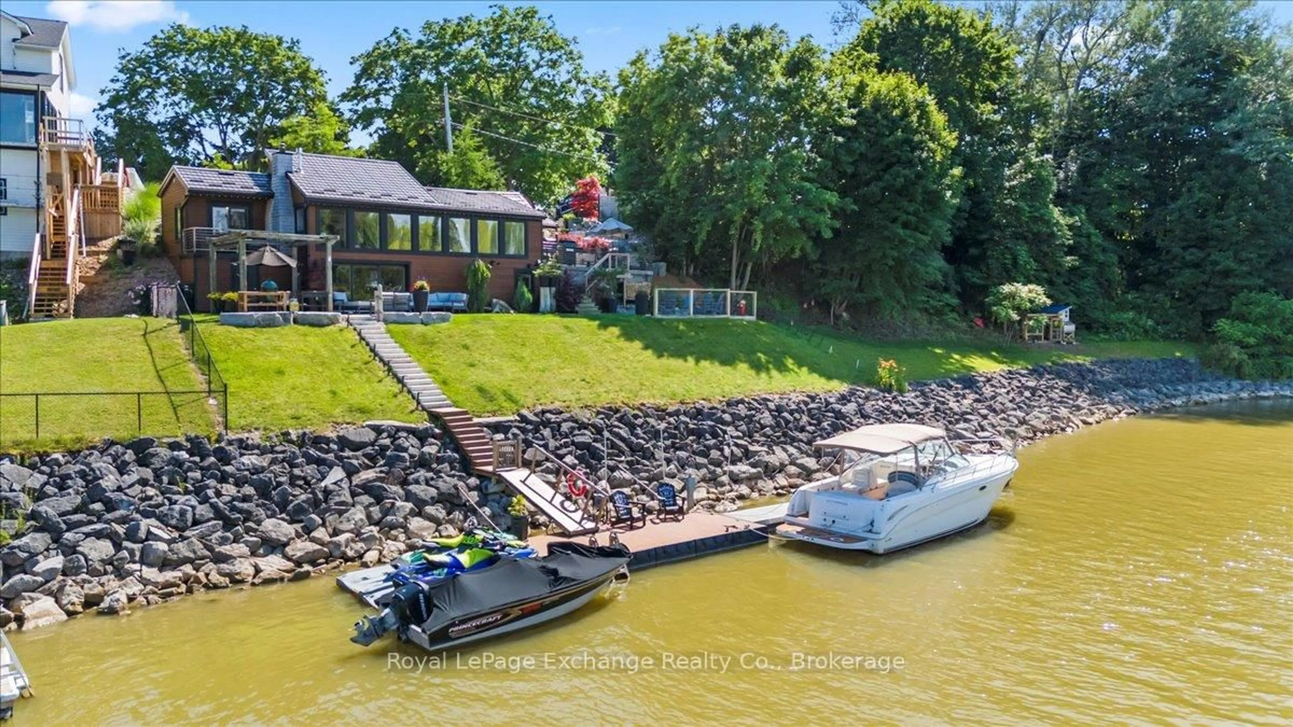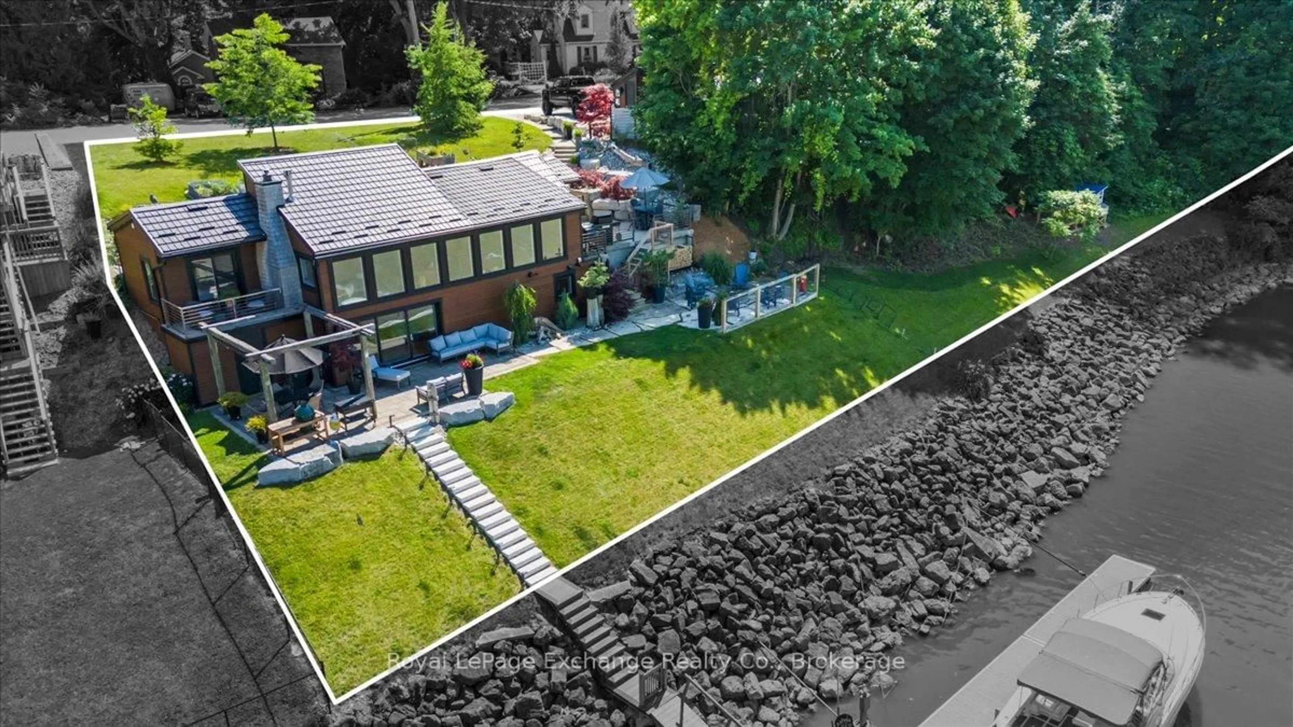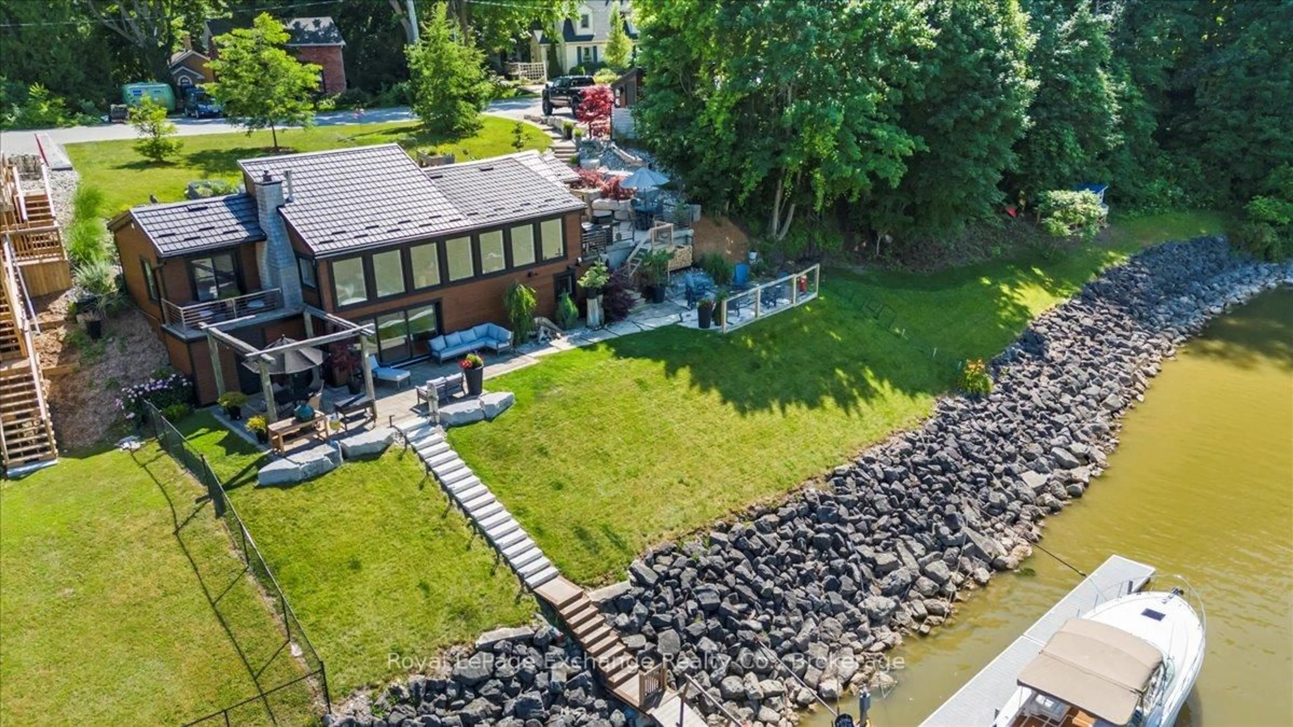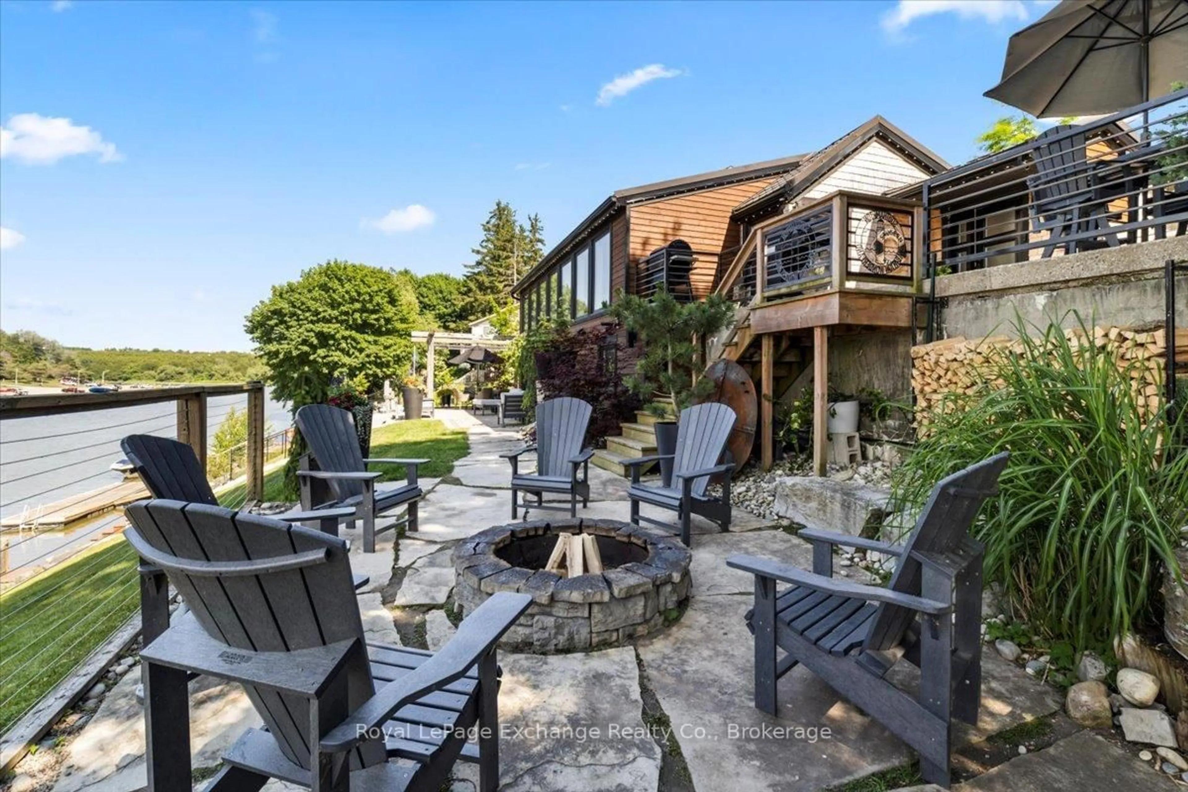268 Saugeen St, Saugeen Shores, Ontario N0H 2L0
Contact us about this property
Highlights
Estimated valueThis is the price Wahi expects this property to sell for.
The calculation is powered by our Instant Home Value Estimate, which uses current market and property price trends to estimate your home’s value with a 90% accuracy rate.Not available
Price/Sqft$1,576/sqft
Monthly cost
Open Calculator
Description
They're not making any more shoreline and this is your chance to own an incredible 278 feet of pristine Saugeen River frontage with stunning views of the river, the bridge, and unforgettable sunsets. Enjoy easy boat access right out to Lake Huron, plus the potential for more docking if you dream bigger. Fully renovated in 2020, this beautiful home offers modern comforts along with unforgettable lifestyle. Updates include all new wiring, plumbing, siding, soffit, fascia, windows, and energy-efficient spray foam insulation. Inside, you'll love the in-floor heating in all tiled areas even the custom shower plus a heated towel bar and LED defog mirror in the spa-like bath. Floor to ceiling windows along the riverfront for panoramic views as a backdrop to your living area. Custom build kitchen built by Arbour Hill in Hanover. Features, all-fridge, all freezer, all gas stove, quartz countertops, oversized island with waterfall countertops and walk-in pantry with power. The landscaped grounds are just as impressive, with upper gardens, powered lighting, and pathways leading down to your dock with water, power, and a 30amp boat service. A whole-home natural gas generator, 200amp service to the house, 100amp to the shed, natural gas BBQ hookup, and smart Gemstone lights controlled by app make this home ready for any season. Stay comfortable with forced air natural gas heating, two NG fireplaces for zoned warmth, and central AC to keep you cool. Metal roof on house and shed. Offering 2 bedrooms, 2 bathrooms of 2 finished levels. Start living the riverfront dream. Watch the boats pass by, host sunset gatherings, and launch your next adventure from your own backyard. This is more than a property - it's a legacy property waiting for you. Rare piece of Southampton shoreline.
Property Details
Interior
Features
Lower Floor
Utility
4.08 x 2.472nd Br
3.31 x 5.02Family
6.26 x 4.71Gas Fireplace
Laundry
2.01 x 2.12Exterior
Features
Parking
Garage spaces -
Garage type -
Total parking spaces 4
Property History
 50
50





