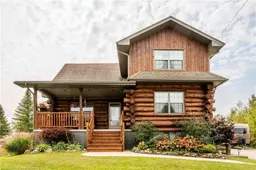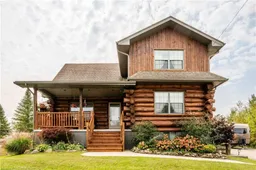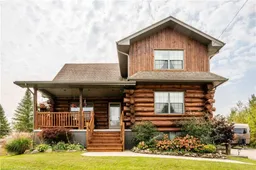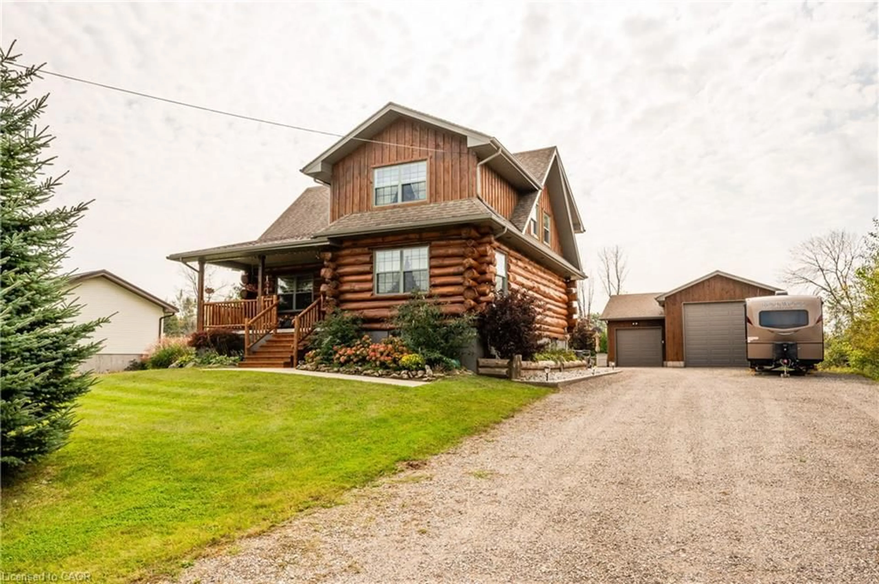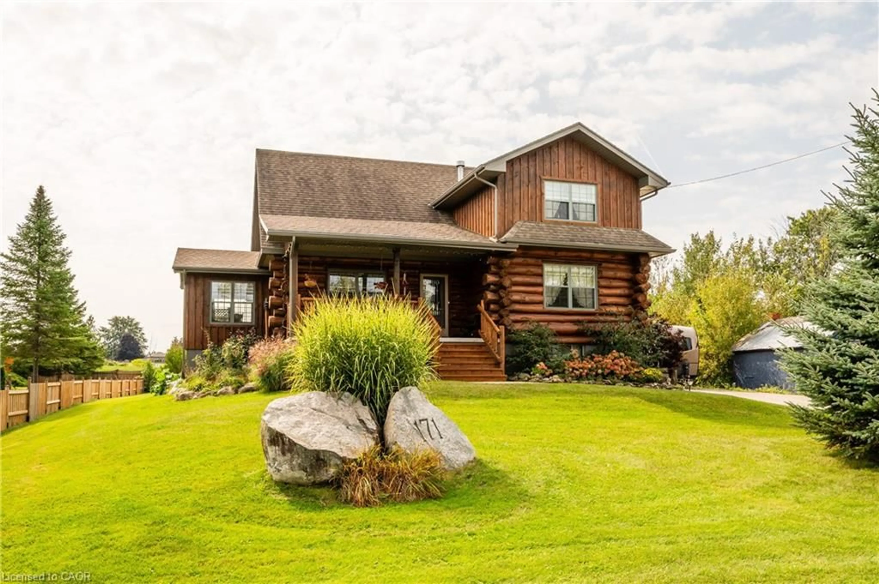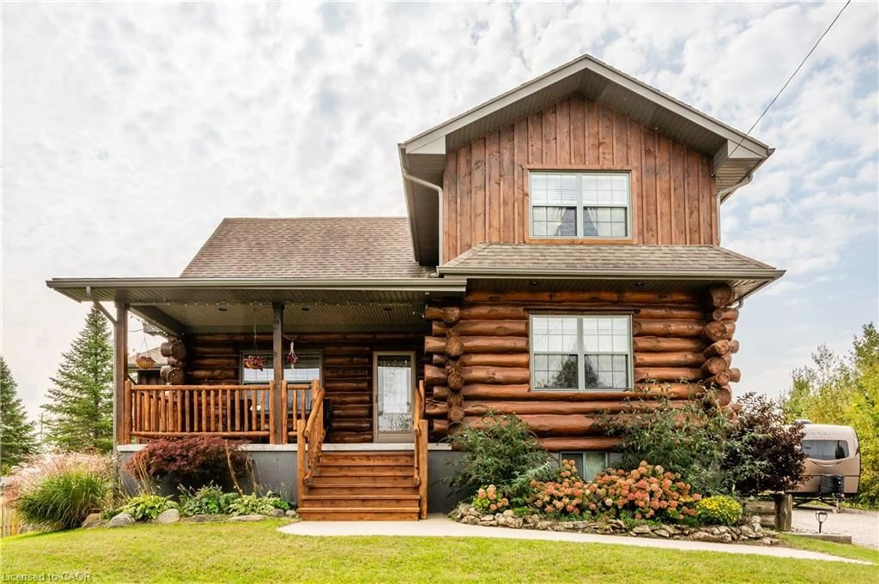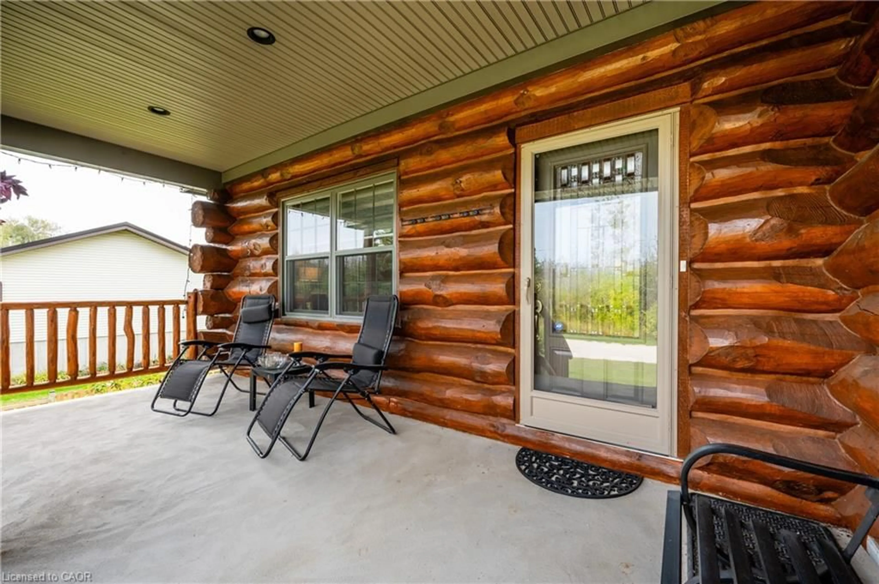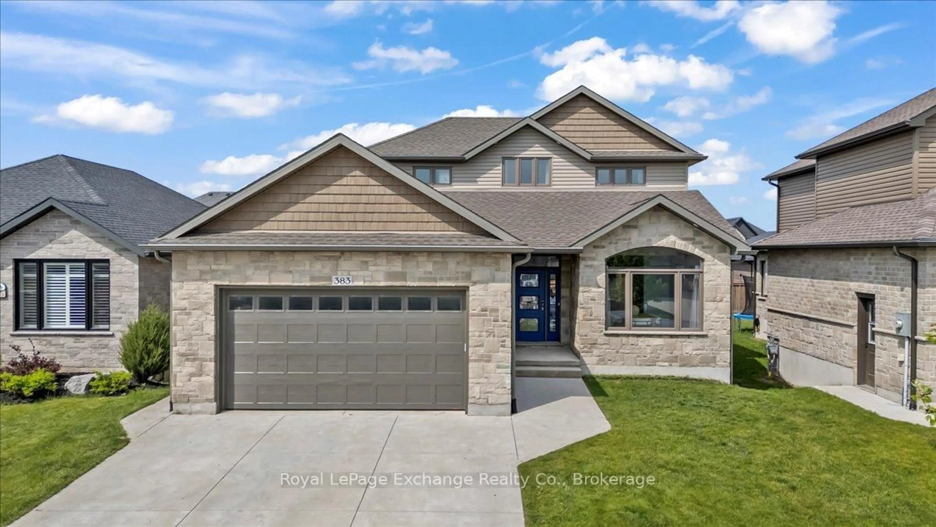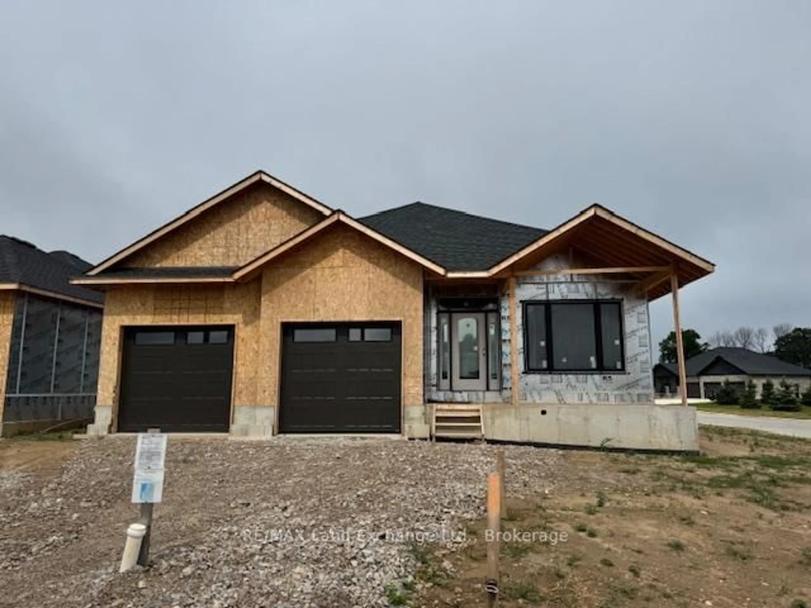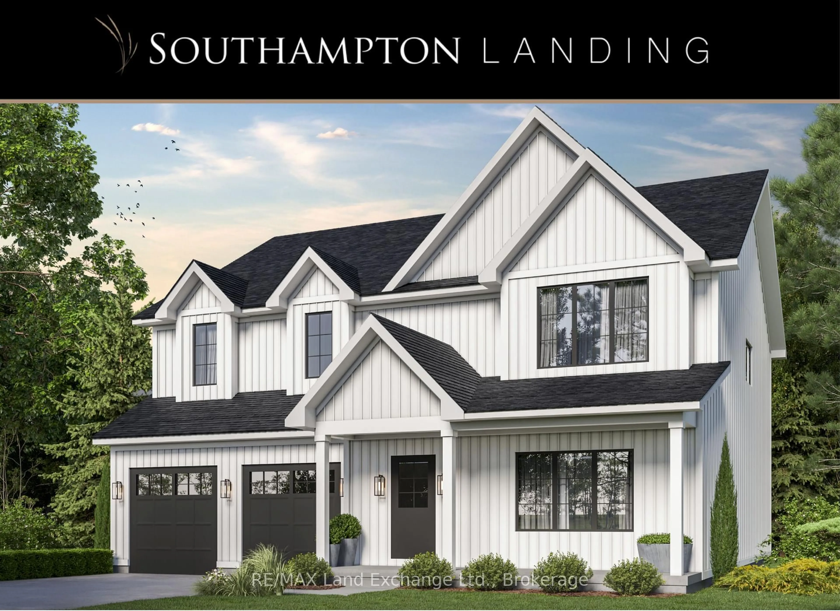171 Gosford St, Southampton, Ontario N0H 2L0
Contact us about this property
Highlights
Estimated valueThis is the price Wahi expects this property to sell for.
The calculation is powered by our Instant Home Value Estimate, which uses current market and property price trends to estimate your home’s value with a 90% accuracy rate.Not available
Price/Sqft$524/sqft
Monthly cost
Open Calculator
Description
Stunning custom-designed and built white pine log home in the heart of Southampton. This four-season retreat combines natural charm with modern comfort, centrally located close to schools, shopping, golf, and the beach — just minutes from Lake Huron’s world-famous sunsets. The property includes an impressive 930 sq. ft. detached garage, perfect for a workshop, RV (with RV outlet), classic car storage, or a home-based business. Inside, enjoy the warmth of a two-sided gas fireplace shared between the chalet-style living room with soaring ceilings and the main-floor primary bedroom, which features a walk-in closet, ensuite privilege with jacuzzi tub, and laundry area. The kitchen offers ample cabinetry, an island with breakfast bar, and a seamless flow to the dining area with walkout to a covered porch and natural gas BBQ hookup. The upper loft provides spectacular sunset views and star gazing and includes two sleeping areas (one currently used as a family room) and a full bathroom, offering privacy for family or guests. The partially finished basement features drywall, a cold room, and a rough-in for a bathroom, ready for your finishing touches. Outside, enjoy a large, partly fenced backyard with raised garden beds, landscaping with pond, sandy area, firepit, garden shed, and ample parking. Whether you enjoy hiking, biking, swimming, boating, fishing, golfing, skiing, or gardening, this home places you at the center of it all. A rare opportunity to own a truly unique property in one of Ontario’s most desirable communities.
Property Details
Interior
Features
Main Floor
Kitchen
4.32 x 3.10hardwood floor / open concept / vaulted ceiling(s)
Living Room
5.82 x 3.84cathedral ceiling(s) / fireplace / hardwood floor
Mud Room
4.29 x 2.59Dining Room
3.51 x 2.90ensuite / fireplace / hardwood floor
Exterior
Features
Parking
Garage spaces 3
Garage type -
Other parking spaces 8
Total parking spaces 11
Property History
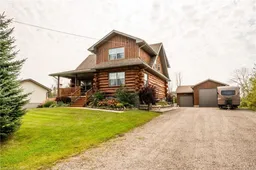 48
48