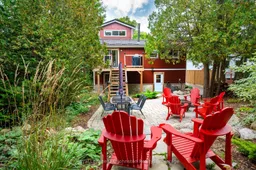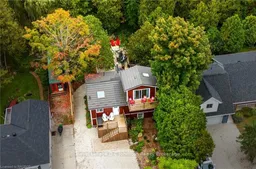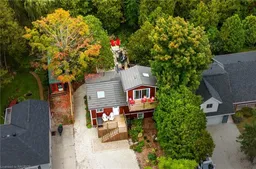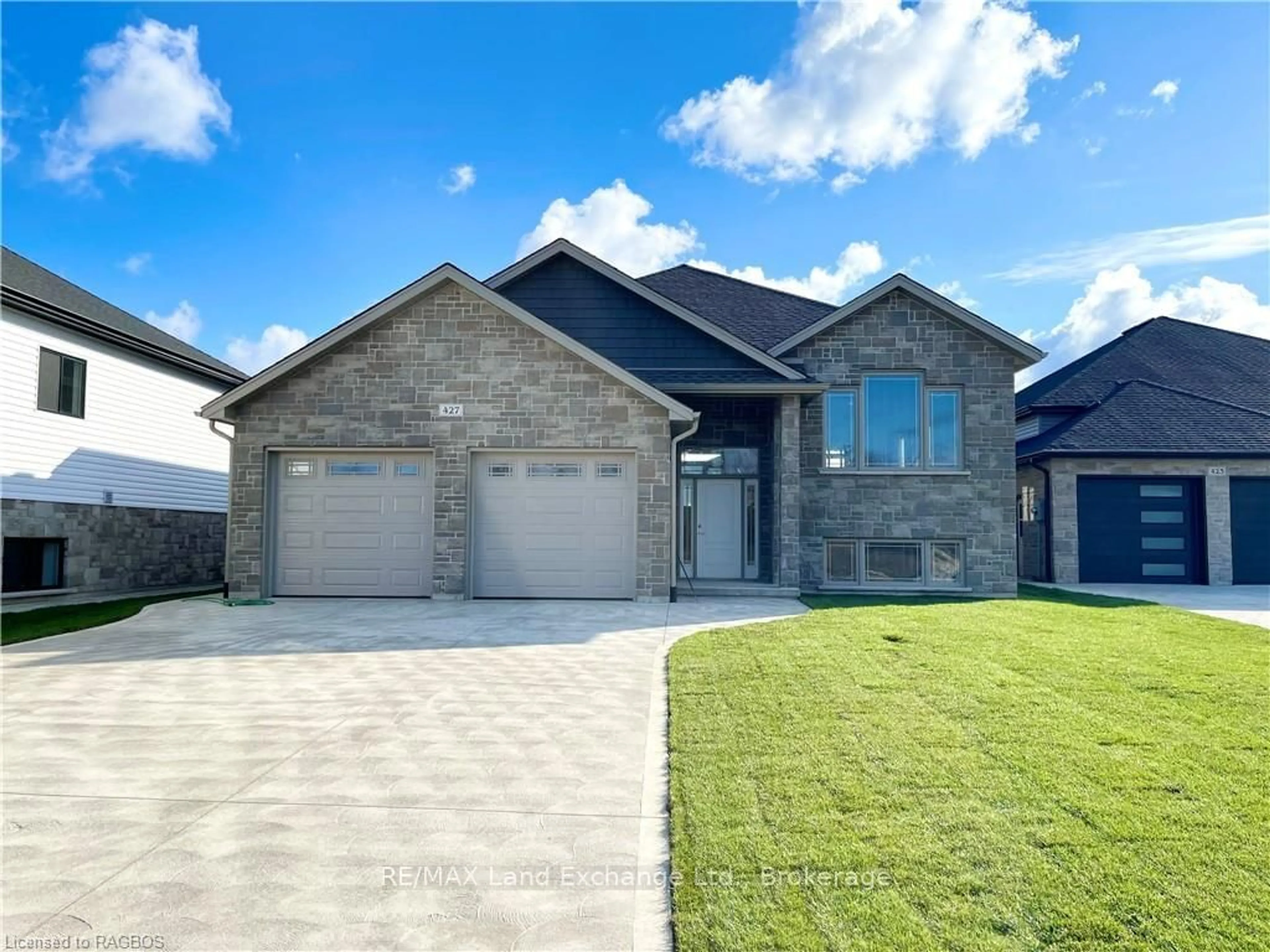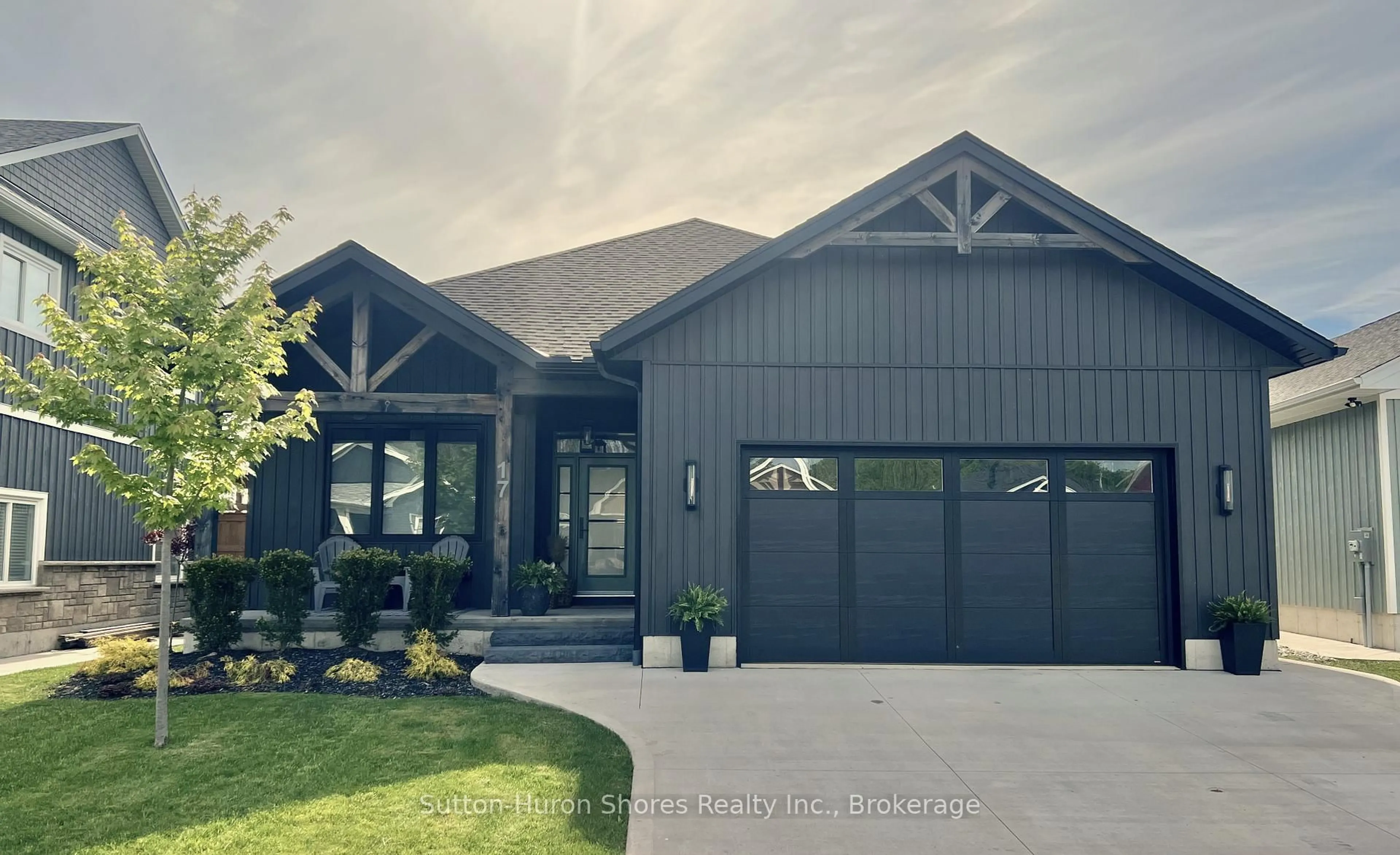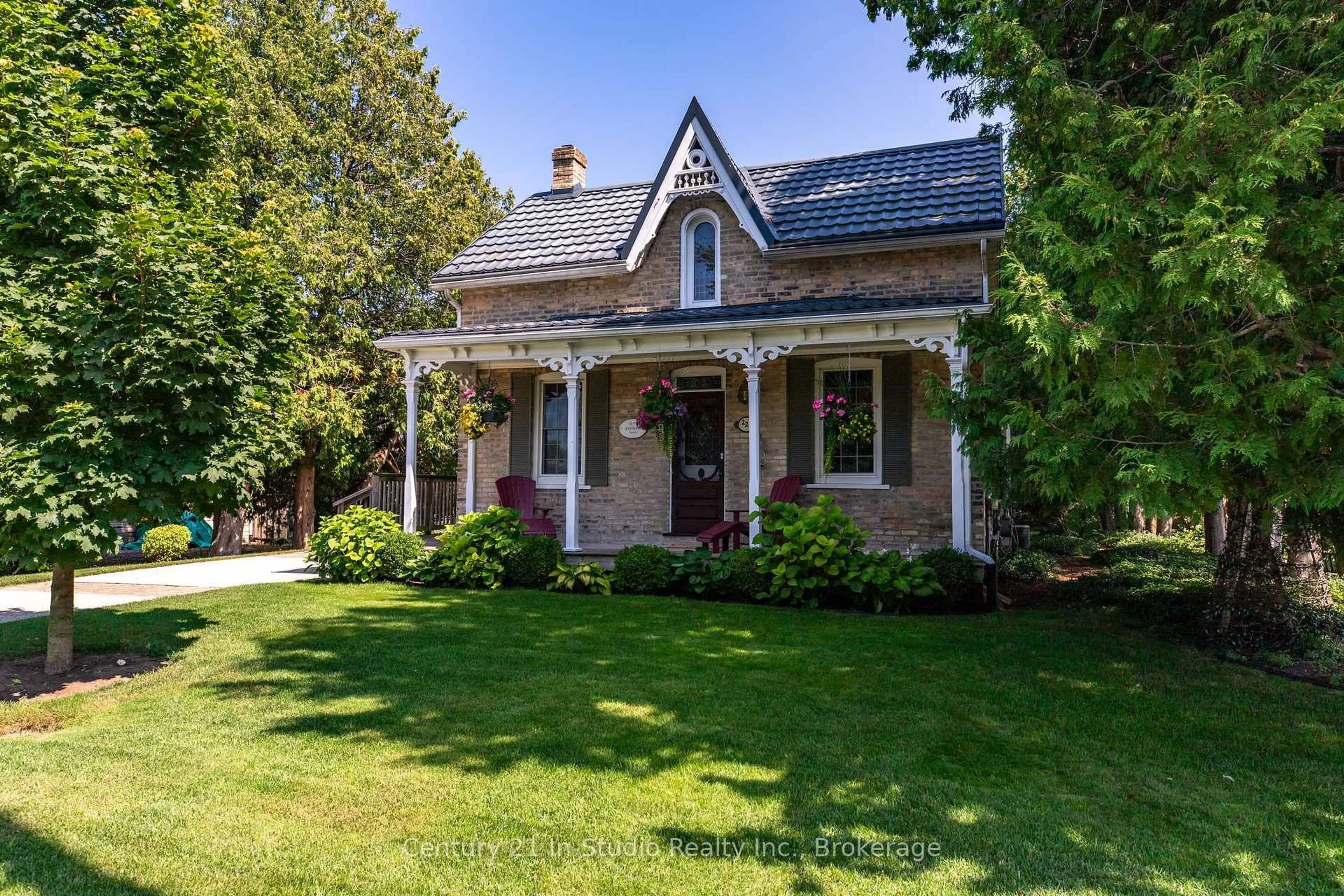Steps from the Beach! Welcome to 12 Mitchell Lane, a stunning 4-bedroom, 2-bathroom retreat in the heart of Port Elgin. Just one block from Lake Huron and backing onto the Great Lakes Waterfront Trails, this home comes fully furnished and offers the perfect blend of relaxation and adventure. The bright great room features vaulted ceilings and a walkout to the back deck, while the renovated 2021 kitchen shines with sleek stainless steel appliances and quartz countertops. Unwind in the luxurious 4-piece bath with a soaker tub, walk-in shower, and shiplap feature wall. Wake up to the sound of waves from the top-floor bedrooms private balcony, or step out from the lower-level primary suite onto a custom interlocking patio. The deep 226' treed lot creates a private backyard oasis, complete with Muskoka chairs and a fire pit. Whether you're looking for a year-round home, a vacation getaway, or a lucrative investment property this property offers endless possibilities. Move-in ready and perfectly located, don't miss this rare opportunity!
Inclusions: Comes completely furnished, Dishwasher, Dryer, Furniture, Other, Refrigerator, Smoke Detector, Stove, Washer, Hot Water Tank Owned, Window Coverings
