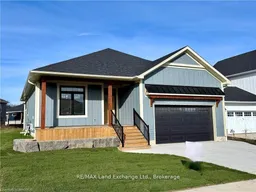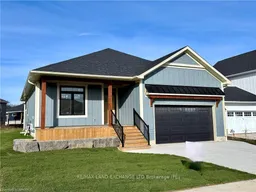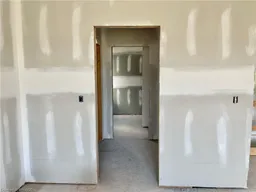This impressive 1,473 sq. ft. bungalow offers a perfect blend of modern design and timeless charm. The open-concept layout features two spacious bedrooms and two bathrooms on the main level, along with a covered front porch and rear patio, providing inviting spaces to relax and entertain. The finished basement adds incredible value, with two additional bedrooms, a three-piece bathroom, and a generous family room. Future laundry and kitchenette rough-ins are already in place, offering additional flexibility for the space. The exterior is just as thoughtfully designed, with sodded front, back, and side yards, a charming garden bed around the front porch, and a concrete driveway and walkway leading to the attached garage, which measures 20'.9" x 23'.2". Plus, as a bonus, the lot is fully fenced providing loads of privacy. The homes summit blue wood siding with off-white trim provides a classic and elegant curb appeal. Located just minutes east of Port Elgin, the Westlinks Development is designed for those who enjoy an active lifestyle. This sought-after community is built around the established 'Club at Westlinks' golf course and offers extensive walking and biking trails, nearby beaches, and a thriving business community. Homeownership in this neighbourhood comes with Sports Club Membership privileges, including access to golf, a pickleball and tennis court, and a fitness room. The area is architecturally controlled to maintain a cohesive and aesthetically pleasing streetscape.HST is included in the purchase price, provided the buyer qualifies for the rebate and assigns it to the seller. Property taxes are currently based on a building lot and will be reassessed. This is a rare opportunity to own a stunning home in a vibrant, well-planned community. Don't miss out!
Inclusions: hot water tank






