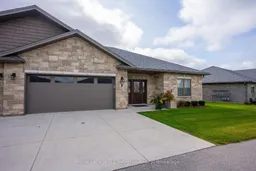Welcome to Troon Estates, where this five-year-old all brick townhouse condominium offers the perfect blendof comfort and convenience. Ideal for downsizing or simplifying your life, this 1400 square foot condo boasts 9' ceilings throughout, two large bedrooms, two full bathrooms, and a versatile laundry room with built-in cabinets that could serve as a small office. Step into the bright and open-concept living/dining area, featuring a stylish kitchen with light cabinetry, white quartz countertops, a gas stove, and stainless steel appliances.The primary bedroom includes a private four-piece ensuite, while the second bedroom is adjacent to the 4piece main bathroom which adds to the homes functional layout. For extra living space, the south facing patio is partially covered and makes a great spot for summer enjoyment and ideal for BBQing or relaxing. With in-floor heating and a gas fireplace, this home ensures year-round comfort. The attached oversize garage has a laundry tub & offers plenty of storage, and the backyard is just a few steps from the walking trail and gives the feel of a spacious yard without the maintenance. Perfect for retirees, or those just looking to downsize, this low-maintenance home is an excellent opportunity to enjoy a relaxed lifestyle. Don't miss out - schedule your private showing today!
Inclusions: fridge, stove, washer, dryer, dishwasher, built-in microwave, window coverings, light fixtures
 37
37


