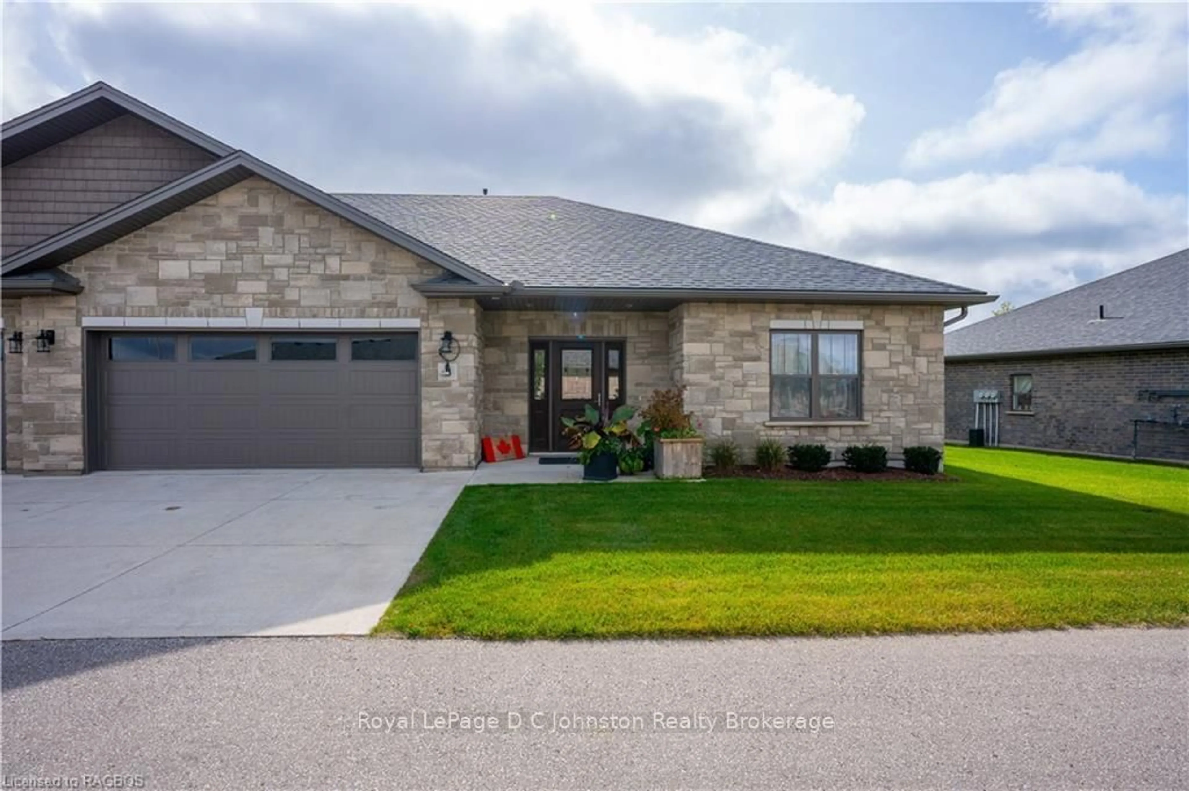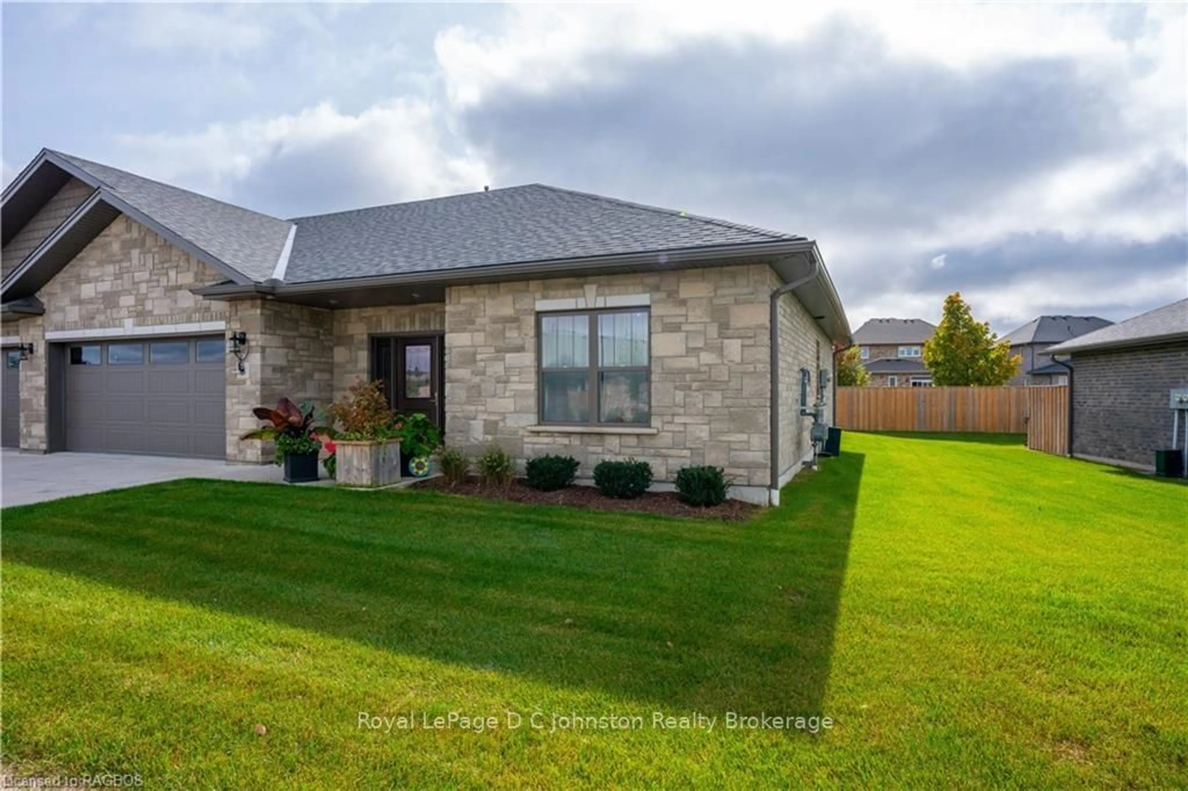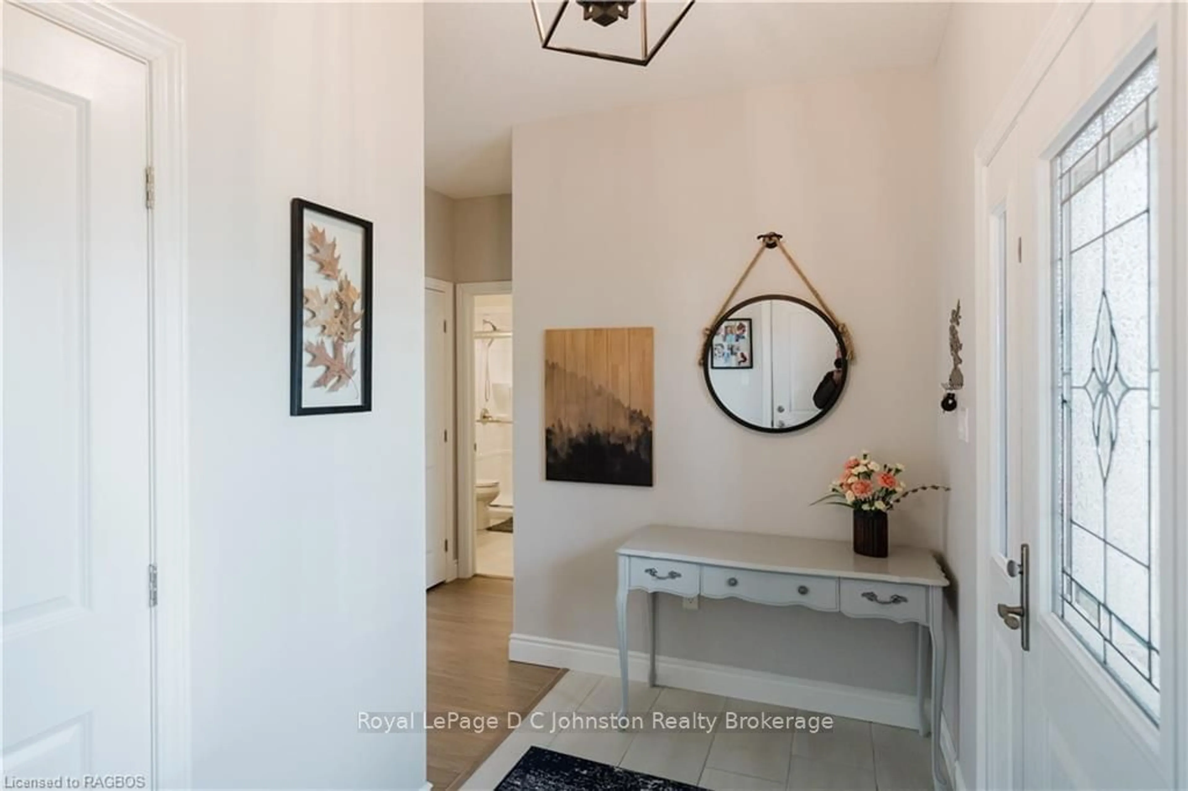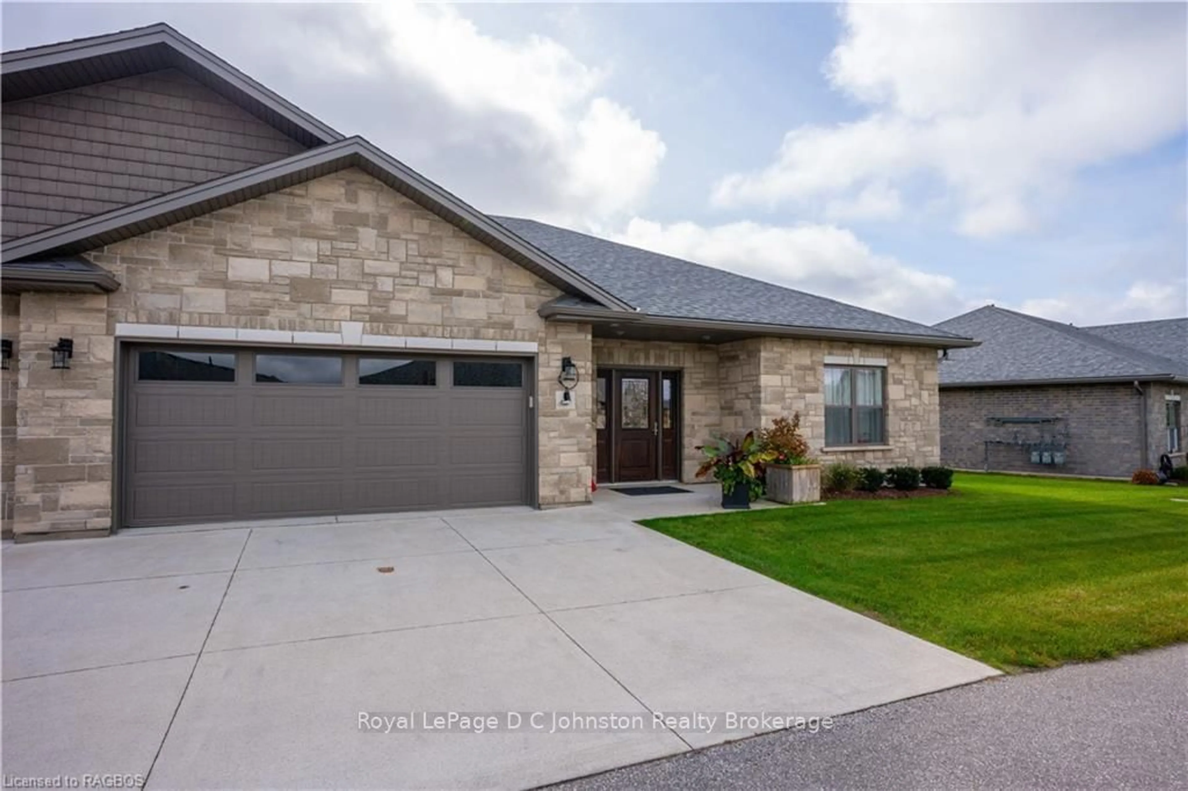
1050 WATERLOO St #3, Saugeen Shores, Ontario N0H 2C4
Contact us about this property
Highlights
Estimated ValueThis is the price Wahi expects this property to sell for.
The calculation is powered by our Instant Home Value Estimate, which uses current market and property price trends to estimate your home’s value with a 90% accuracy rate.Not available
Price/Sqft$603/sqft
Est. Mortgage$3,345/mo
Maintenance fees$293/mo
Tax Amount (2024)$3,322/yr
Days On Market169 days
Description
Welcome to Troon Estates, where this five-year-old all brick townhouse condominium offers the perfect blend of comfort and convenience. Ideal for downsizing or simplifying your life, this charming home boasts 9’ ceilings throughout, two large bedrooms, two full bathrooms, and a versatile laundry room with built-in cabinets that could serve as a small office. Step into the bright and open-concept living/dining area, featuring a stylish kitchen with light cabinetry, white quartz countertops, a gas stove, and stainless steel appliances. The primary bedroom includes a private four-piece ensuite, while the second bedroom is adjacent to the 4 piece main bathroom which adds to the home’s functional layout. For extra living space, the south facing patio is partially covered and makes a great spot for summer enjoyment and ideal for BBQing or relaxing. With in-floor heating and a gas fireplace, this home ensures year-round comfort. The attached oversize garage has a laundry tub & offers plenty of storage, and the backyard is just a few steps from the walking trail and gives the feel of a spacious yard without the maintenance. Perfect for retirees, or those just looking to downsize, this low-maintenance home is an excellent opportunity to enjoy a relaxed lifestyle. Don’t miss out - schedule your private showing today!
Property Details
Interior
Features
Main Floor
Bathroom
2.72 x 2.293 Pc Bath
Br
3.89 x 3.07Primary
3.96 x 3.91W/W Closet / Ensuite Bath
Dining
4.67 x 3.58W/O To Balcony
Exterior
Parking
Garage spaces 2
Garage type Attached
Other parking spaces 0
Total parking spaces 2
Condo Details
Amenities
Visitor Parking
Inclusions
Property History
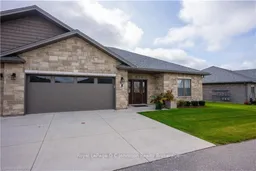 38
38
