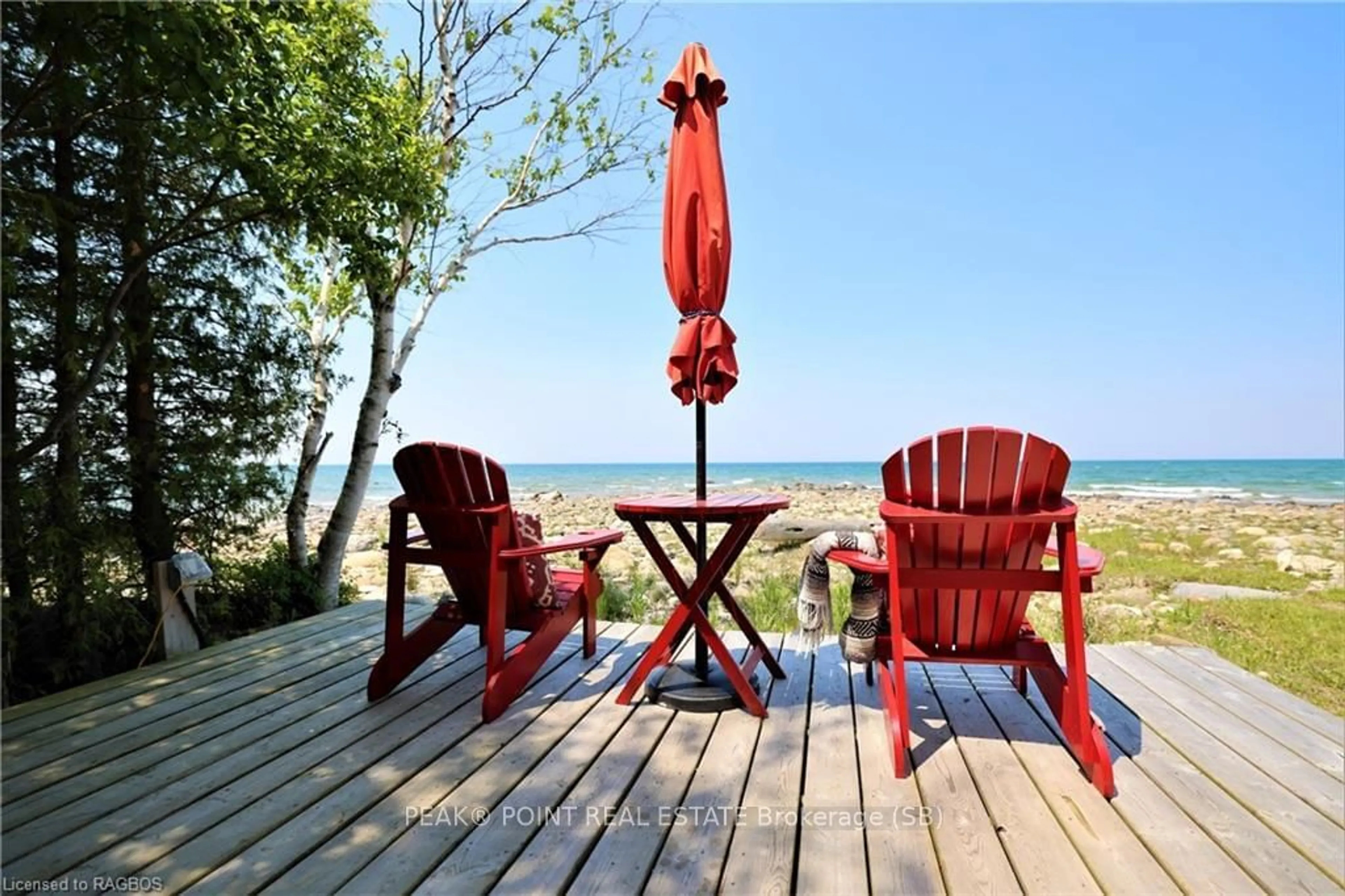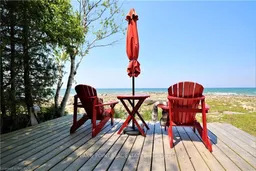Welcome to your own private waterfront paradise! This stunning leased land property is set on the beautiful shores of Lake Huron and is truly the perfect waterfront getaway.
The cottage has a very beautiful, gradual tree-lined path to the amazing waterfront. No stairs to have to negotiate! There you can enjoy gorgeous sunsets from two waterfront decks, mix up cocktails at your funky Tiki Bar. The property has almost a 270 degree view of Lake Huron, including a view of Chantry Island & the Lighthouse.
Plenty of additional outdoor living space to enjoy here including: a large west-facing deck off the 3-season sunroom, lovely firepit sitting area, and an adorable bunkie for guests—there’s something for everyone.
There is also an outdoor shower with on-demand hot water.
The property offers great additional storage space with two sheds—one for storage of ATV’s and motorcycles (with a re-enforced floor) and additional large shed with a workbench.
The cottage also has a washer & dryer, so no dragging home dirty laundry or having to take trips to the laundromat!
Step inside the cottage to fall further in love! The cottage is clean, well-kept, and is thoughtfully appointed with a lovely coastal décor.
The inside features 3 Bed/1 Bath (w/the Bunkie, there are 4 bedrooms total).
The open concept main living area boasts a lovely pine cathedral ceiling, as well as lots of windows & natural lighting—giving it an open & airy feel. The large eat-in kitchen will be sure to please & is also a wonderful space for entertaining.
On those chilly nights, cozy up in the living room with the ethanol-fueled fireplace, or turn on the propane wall furnace to warm things up.
The 3pc. bath is brand new. On those rainy days, the 3-season sunroom is a perfect spot to kick back with a good book!
This property comes pretty much fully furnished & is turnkey ready so all you must do is move right in.
(ANNUAL LEASE FEE $9,000 + SERVICE FEE $1200)
Inclusions: MOST INTERIOR AND EXTERIOR FURNISHINGS + CONTENTS OF BUNKIE, Dryer, Furniture, Microwave, Refrigerator, Smoke Detector, Stove, Washer, Hot Water Tank Owned, Window Coverings

 39
39


