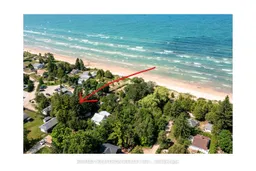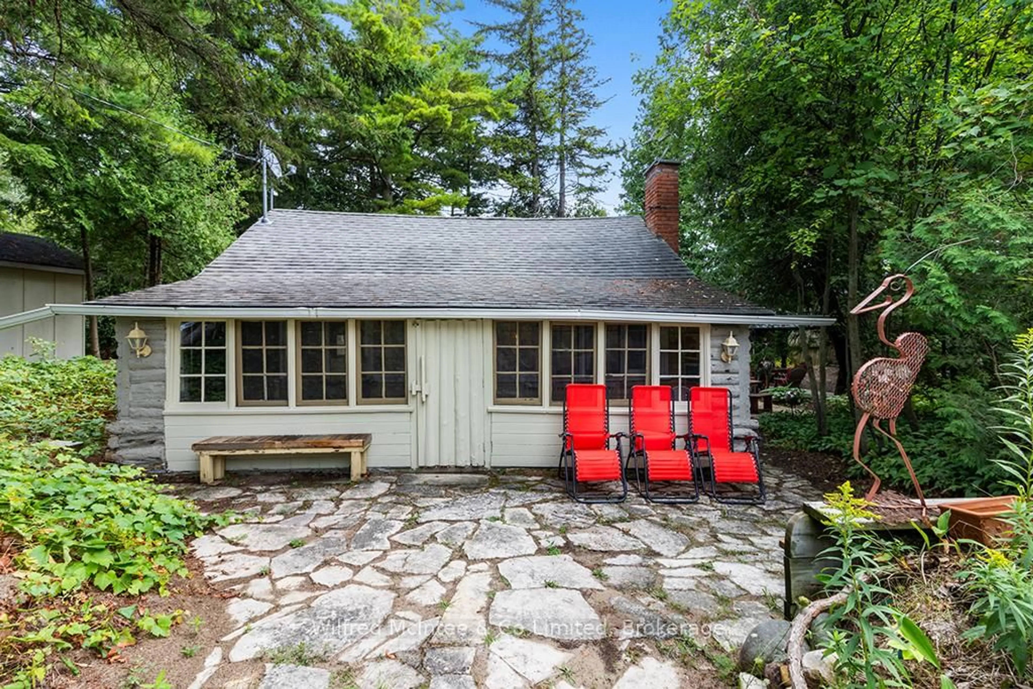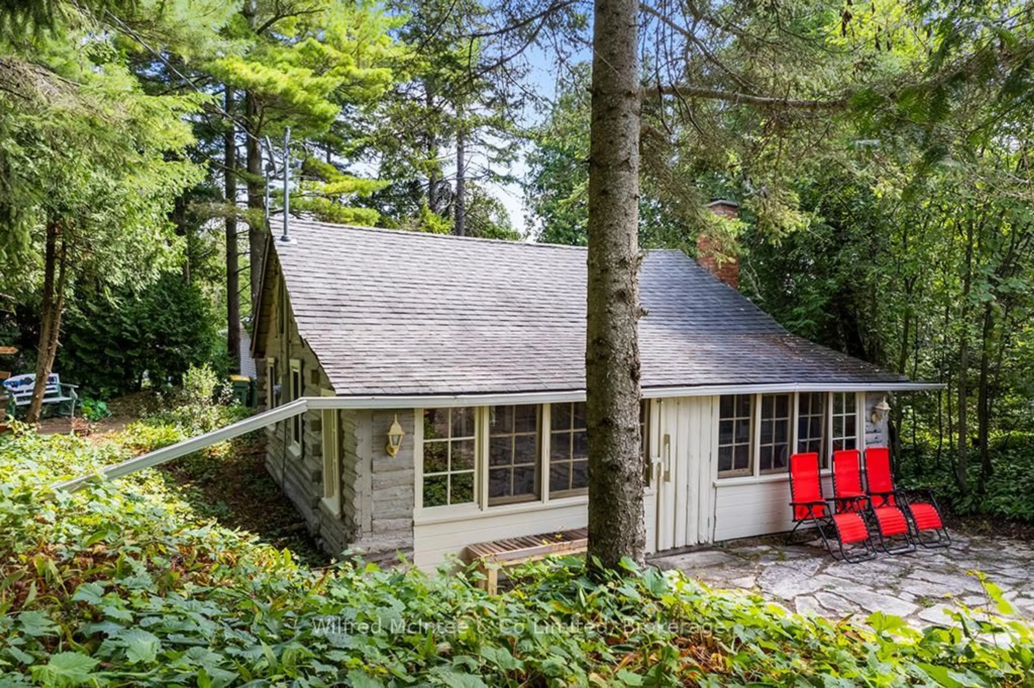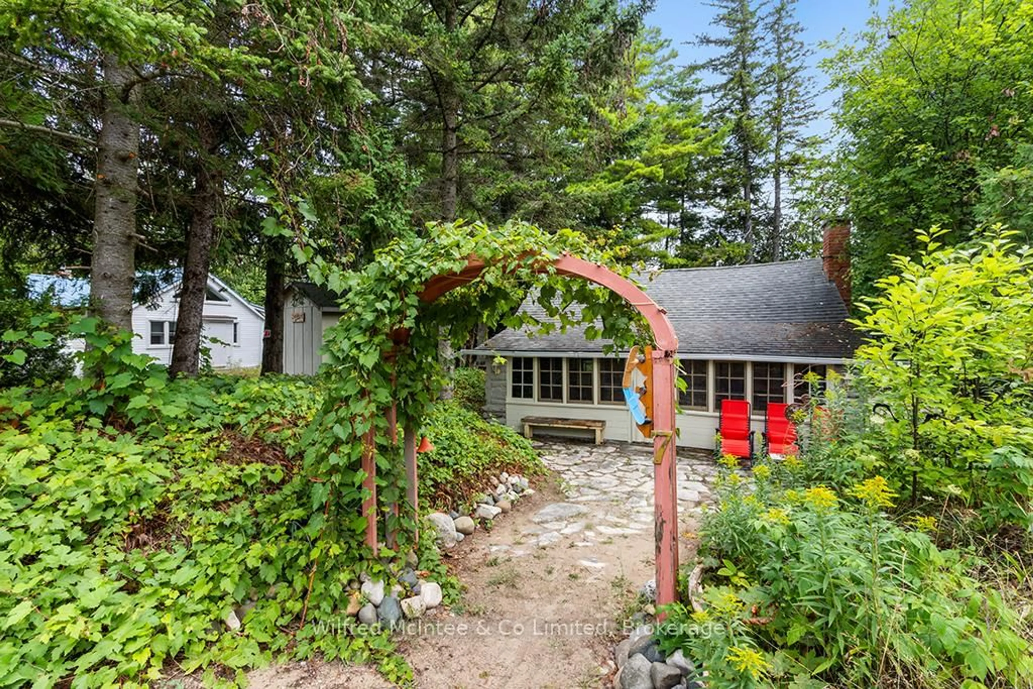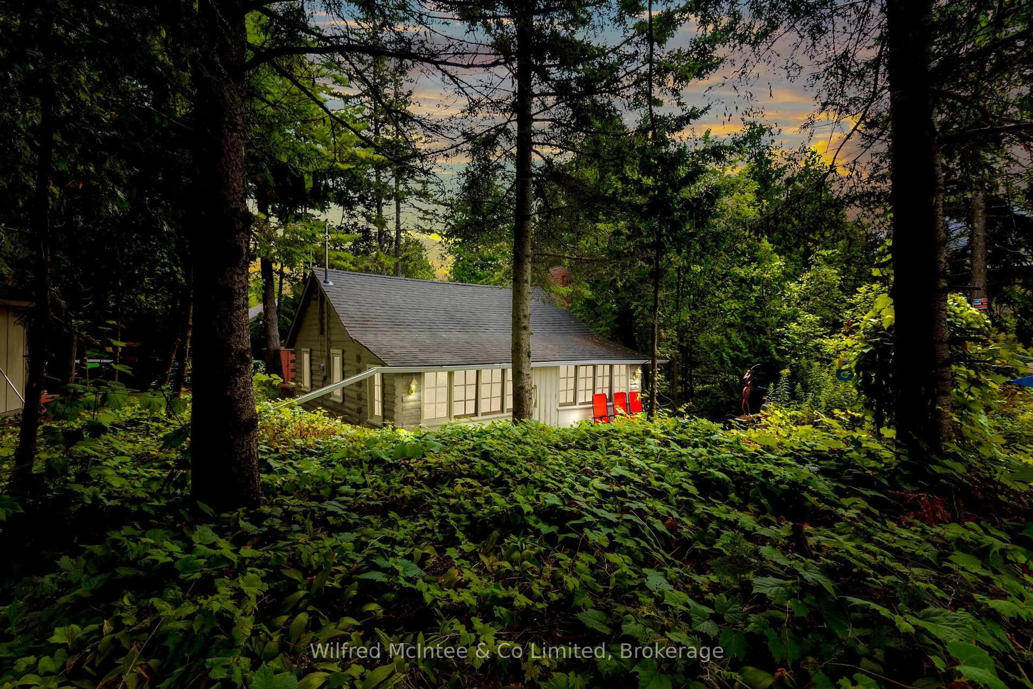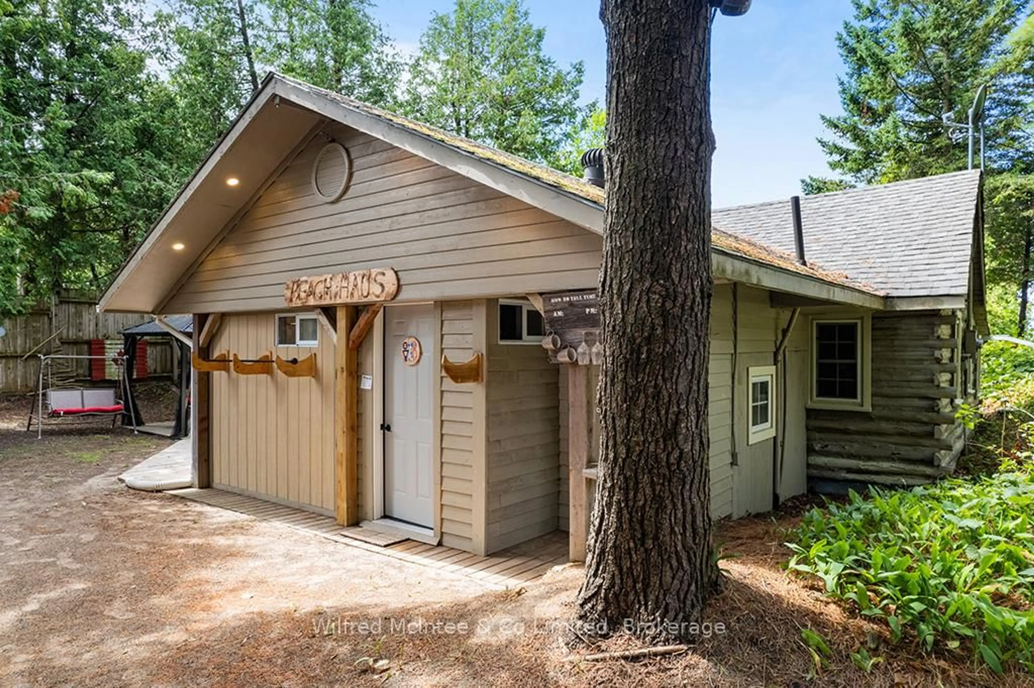7 6TH Ave, Native Leased Lands, Ontario N0H 2G0
Contact us about this property
Highlights
Estimated valueThis is the price Wahi expects this property to sell for.
The calculation is powered by our Instant Home Value Estimate, which uses current market and property price trends to estimate your home’s value with a 90% accuracy rate.Not available
Price/Sqft$466/sqft
Monthly cost
Open Calculator
Description
Just a short stroll from the soft sandy shores of Lake Huron, this charming cottage combines rustic character with modern updates. Set on a mature 115' x 95' lot with a partial water view, it offers a true lakeside retreat with endless possibilities. Inside, the cottage features a bright, inviting layout with vaulted ceilings, a renovated kitchen, an updated three-piece bathroom, a cozy living room, and two comfortable bedrooms. An upper loft provides excellent storage space, keeping the main living areas open and uncluttered. Outside, three separate sheds add to the property's appeal, each with potential for a variety of uses such as a gym, home office, playhouse, or hobby space. A brand-new outdoor-access bathroom makes rinsing off after a day at the beach simple and convenient. Relax on the front porch while listening to the gentle sound of the waves, or enjoy the privacy of the landscaped lot. With updates including a newer sand point pump, windows, lighting, and flooring, the property is move-in ready. Sold furnished as shown with quick closing available, this cottage is ready to enjoy as a seasonal retreat or a place to make lasting memories. Yearly lease fee is $5,800, and yearly service is $1,200
Property Details
Interior
Features
Main Floor
Br
2.1 x 2.46Carpet Free
2nd Br
2.1 x 2.46Carpet Free
Kitchen
5.6 x 2.62Breakfast Bar / Double Sink / Custom Backsplash
Living
5.45 x 5.12Vaulted Ceiling / Fireplace Insert / Open Concept
Exterior
Features
Parking
Garage spaces -
Garage type -
Total parking spaces 6
Property History
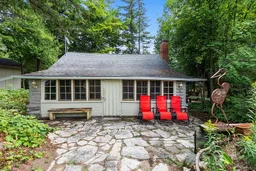 50
50