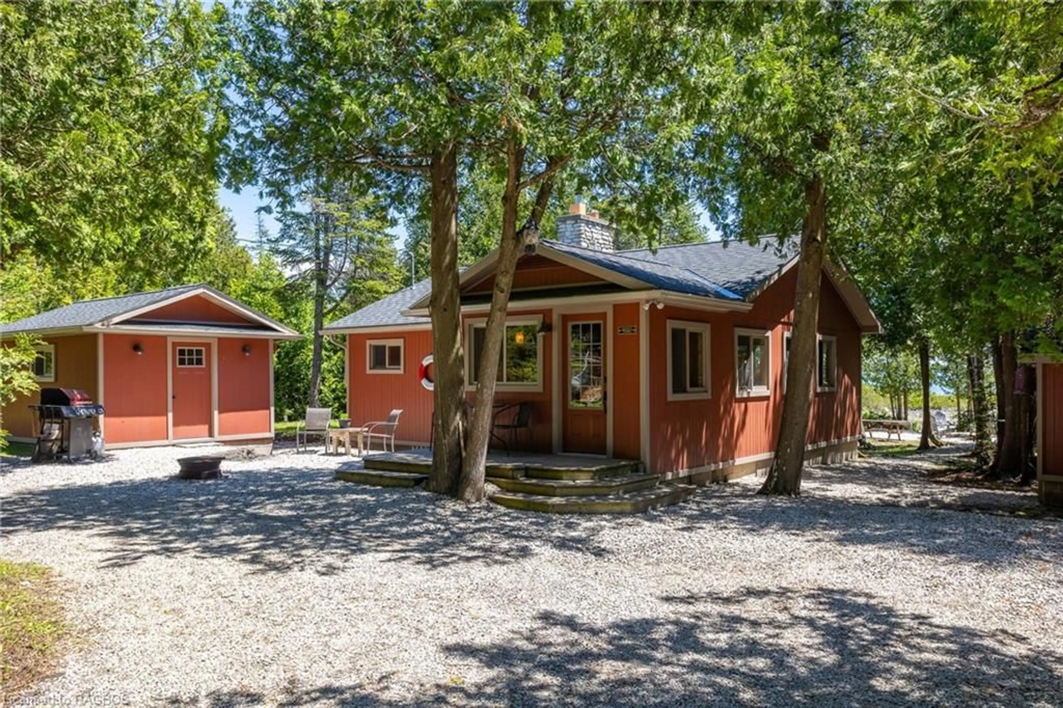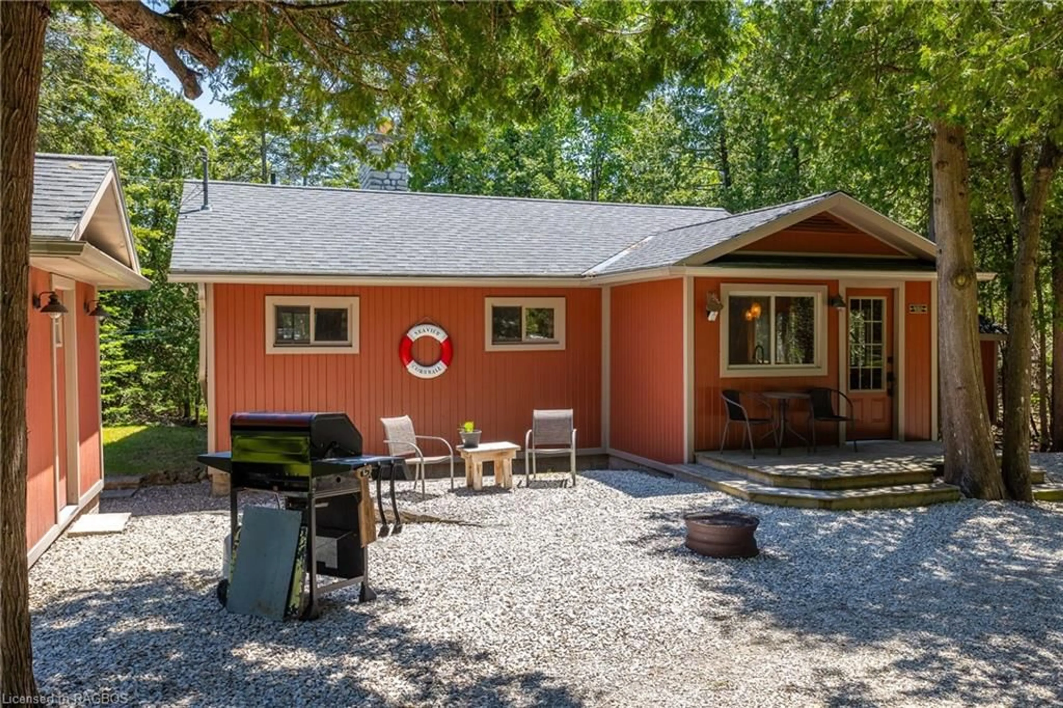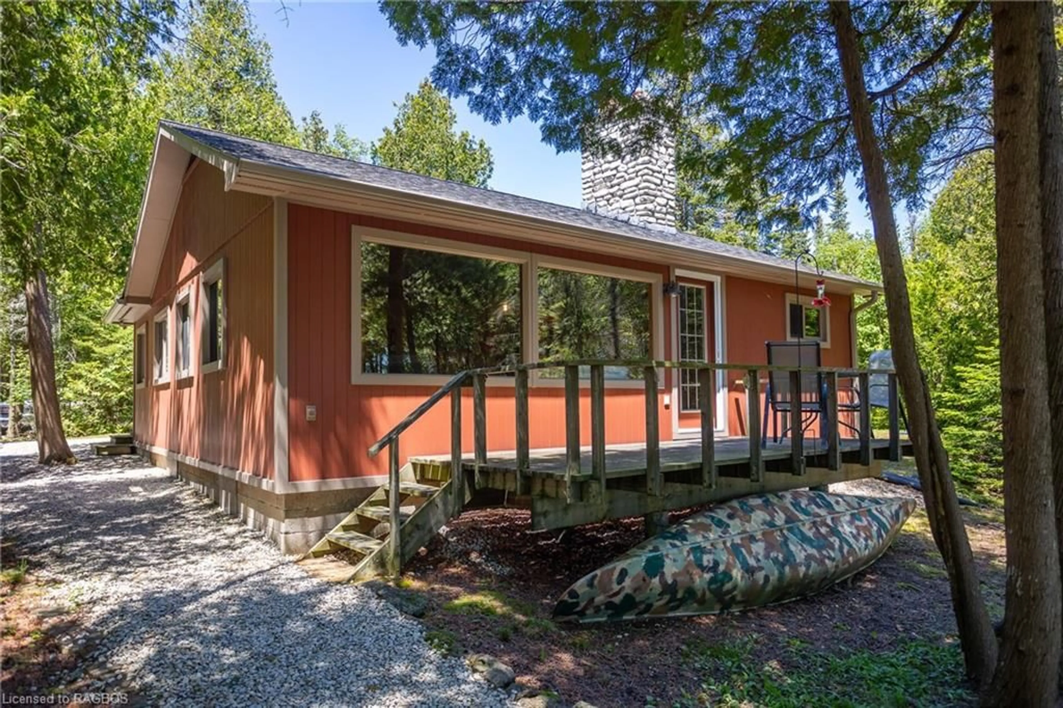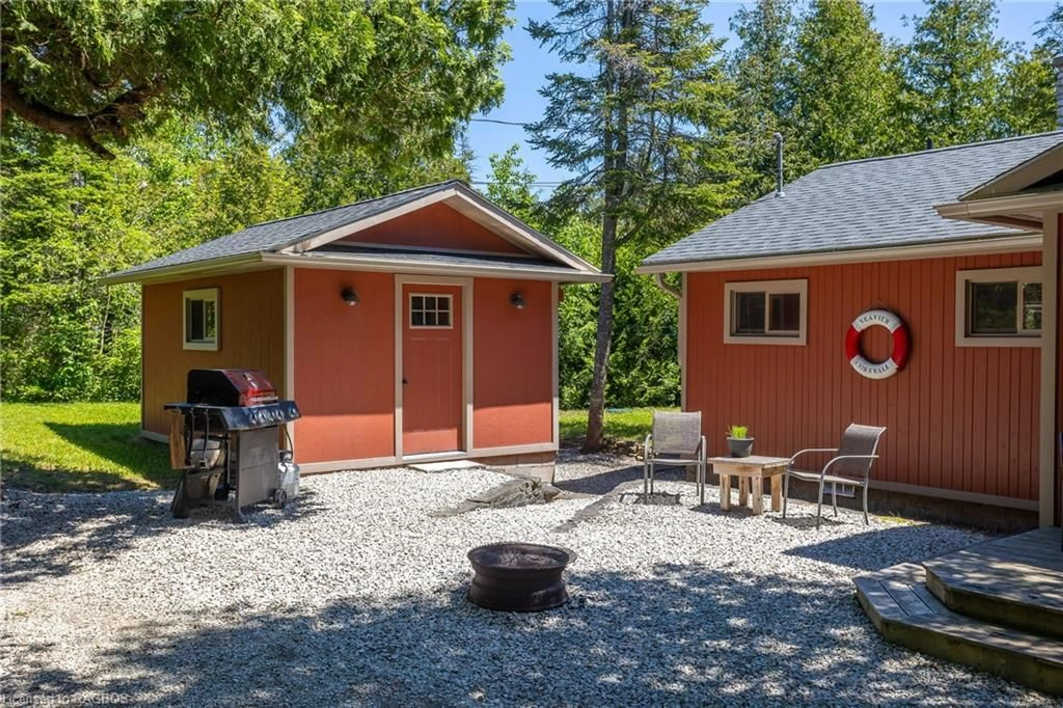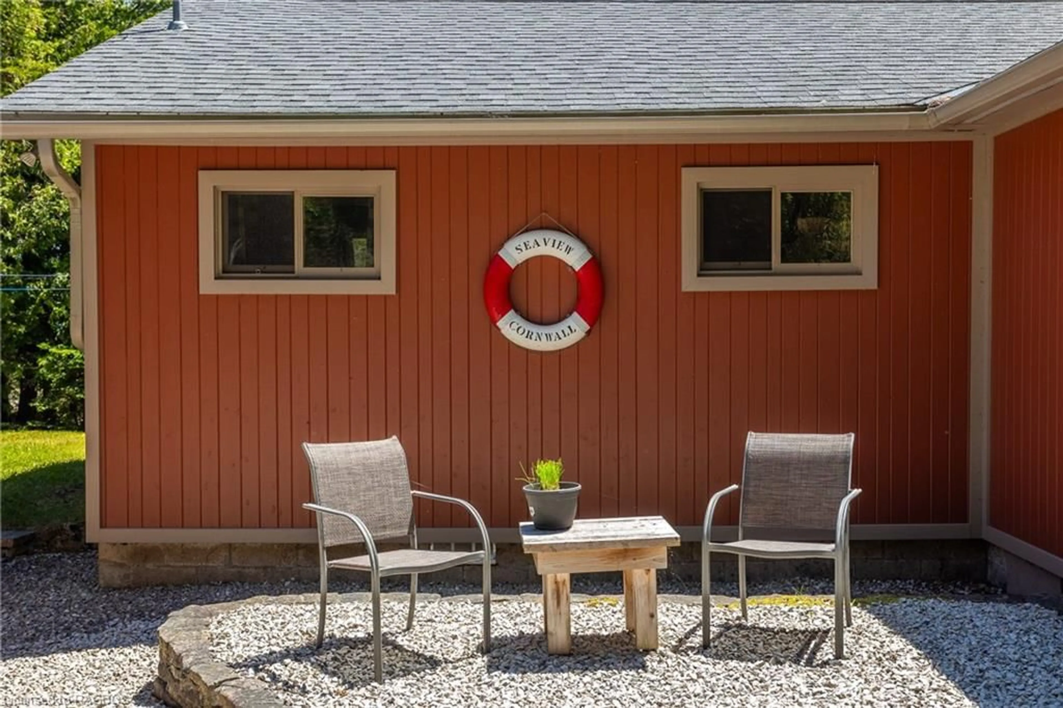Contact us about this property
Highlights
Estimated valueThis is the price Wahi expects this property to sell for.
The calculation is powered by our Instant Home Value Estimate, which uses current market and property price trends to estimate your home’s value with a 90% accuracy rate.Not available
Price/Sqft$809/sqft
Monthly cost
Open Calculator
Description
Experience the charm of this 4 season beautifully restored original cottage! Lovingly maintained to preserve its historic allure, this retreat boasts modern amenities throughout. The craftsmanship is evident inside and out, including the meticulously landscaped grounds, outbuildings, and patio areas. The cottage features three quaint bedrooms, each with its own closet and individual wall heaters. The bathroom is thoughtfully designed with exquisite detail. The main living room offers ultimate coziness with a floor-to-ceiling cobblestone fireplace and wood-burning insert, cedar interior all framed by two oversized windows showcasing stunning views of Lake Huron's crystal blue waters. Step from the living room onto the expansive waterside deck. The kitchen is a chef’s dream with ample counter space on solid granite countertops and modern appliances. Outdoor spaces are equally impressive, with a waterside stone patio featuring a large firepit, wood-fired stone cooking area and easy kayak launch access. A well-maintained shed serves as a workshop and firewood storage. Enjoy privacy with a meandering driveway and circular turnaround for convenient parking. This fantastic cottage is being sold turnkey with all furnishings, kitchen contents, and even the boats! Don’t miss out on this incredible piece of paradise.
Property Details
Interior
Features
Main Floor
Eat-in Kitchen
3.51 x 4.72Living Room
6.40 x 4.78fireplace / walkout to balcony/deck
Bedroom
2.31 x 2.21Bathroom
1.88 x 1.634-Piece
Exterior
Features
Parking
Garage spaces -
Garage type -
Total parking spaces 5
Property History
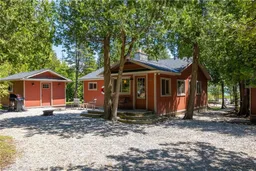 50
50
