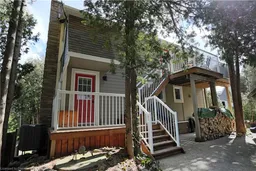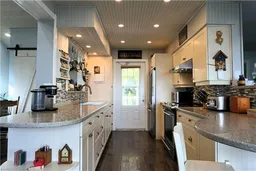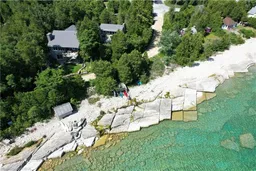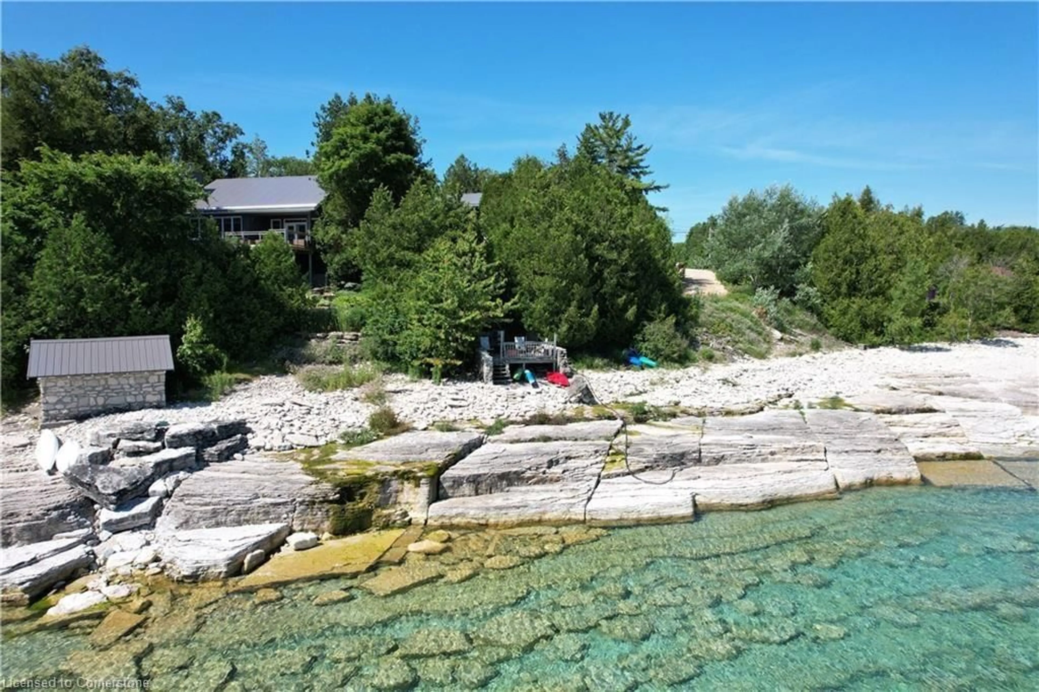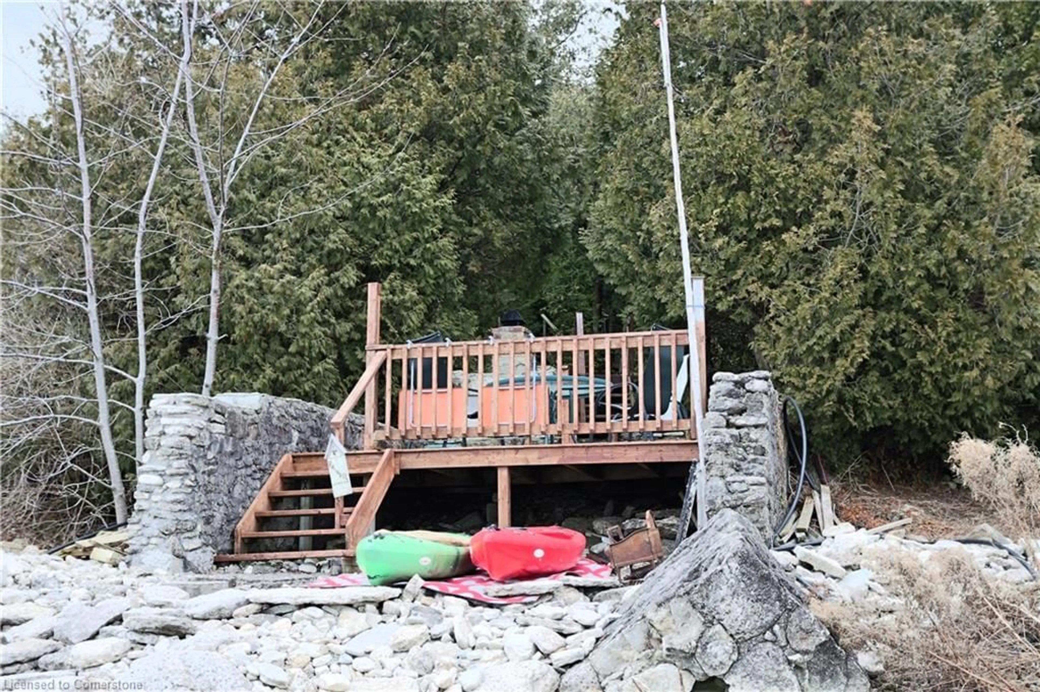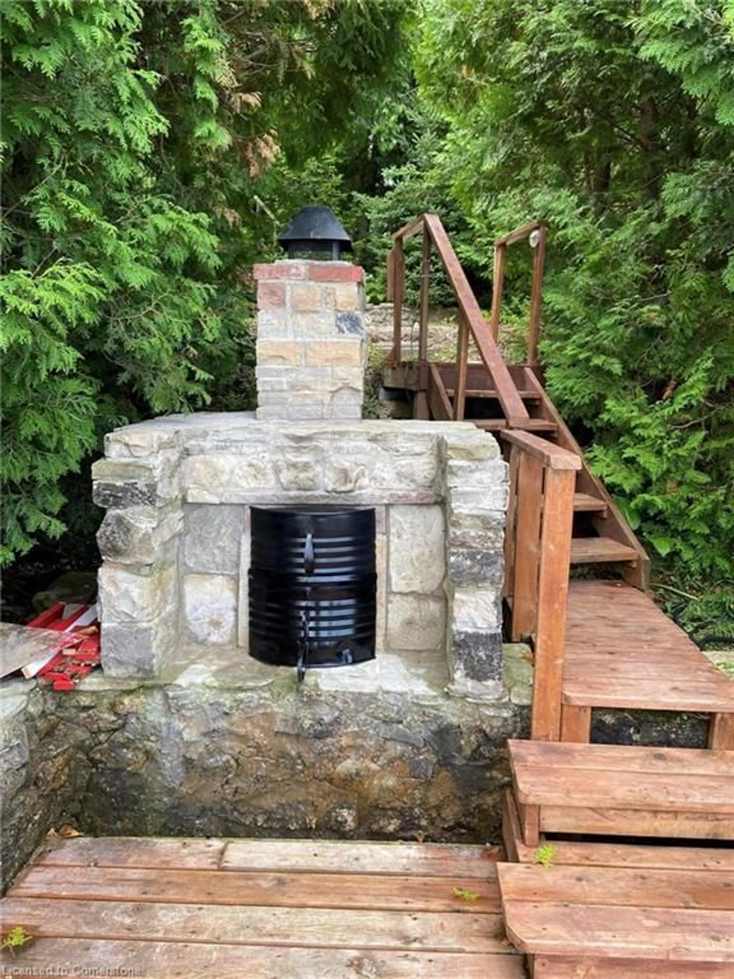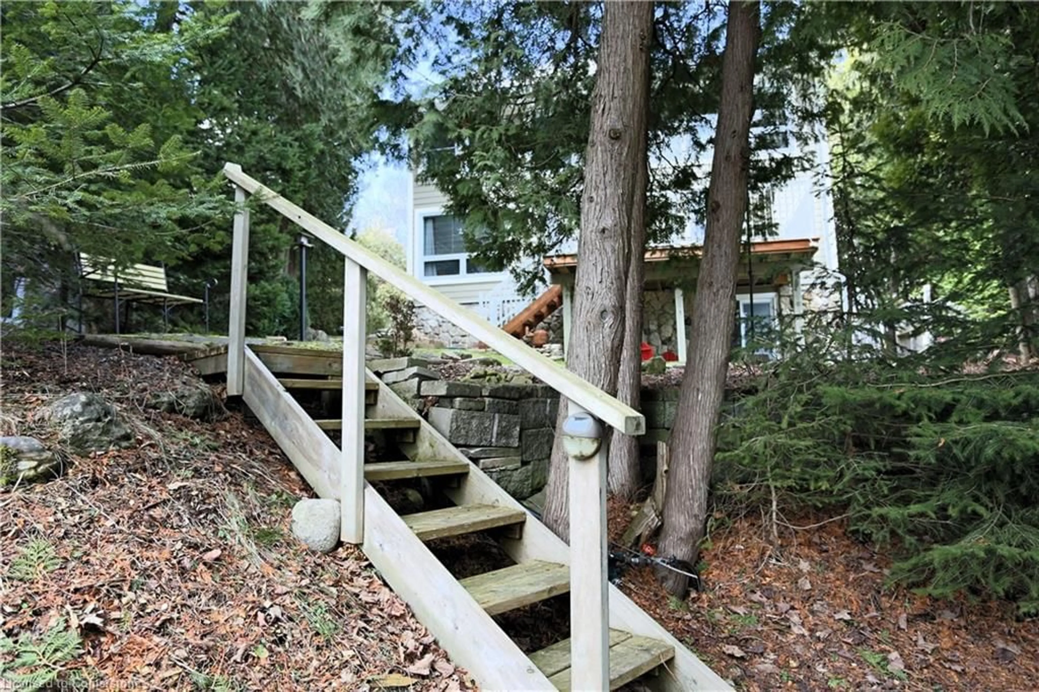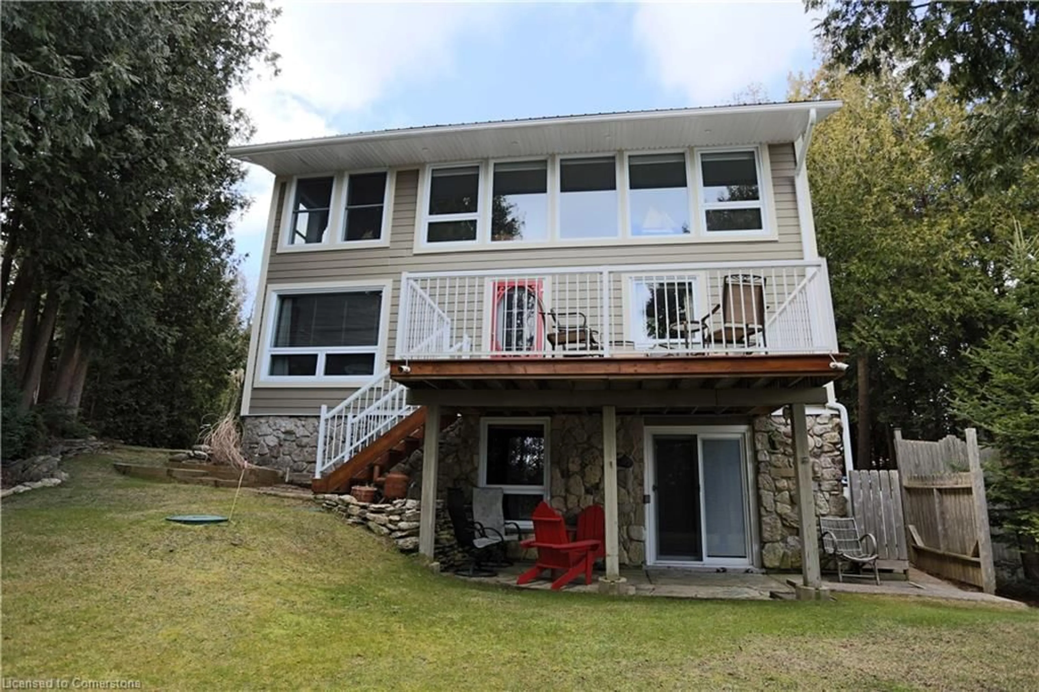6 Chetwynd Lane, Lion's Head, Ontario N0H 1W0
Contact us about this property
Highlights
Estimated valueThis is the price Wahi expects this property to sell for.
The calculation is powered by our Instant Home Value Estimate, which uses current market and property price trends to estimate your home’s value with a 90% accuracy rate.Not available
Price/Sqft$561/sqft
Monthly cost
Open Calculator
Description
Stunning Bruce Peninsula Waterfront Retreat! This gorgeous four-season home or cottage overlooks Georgian Bay with breathtaking views of the escarpment. Enjoy endless outdoor activities—kayaking, boating, fishing, hiking, and more! A short stroll to downtown Lion’s Head and access to the Bruce Trail. This home features 3 beds / 2.5 baths, access to a private viewing area on the water with a deck and brick pizza oven, a beautifully landscaped yard, a detached garage, and contemporary curb appeal. Upgrades galore, including a new water system, septic (2010), metal roof, high-efficiency propane furnace + A/C, newer windows, and upper deck. Bonus: Turnkey rental potential in this highly sought-after retreat area. Don’t miss this rare waterfront gem!
Property Details
Interior
Features
Second Floor
Dining Room
4.57 x 2.44Cathedral Ceiling(s)
Living Room
5.49 x 4.27carpet free / engineered hardwood / fireplace
Bathroom
1.65 x 0.912-Piece
Eat-in Kitchen
5.49 x 2.44carpet free / double vanity / engineered hardwood
Exterior
Features
Parking
Garage spaces 1.5
Garage type -
Other parking spaces 3
Total parking spaces 4
Property History
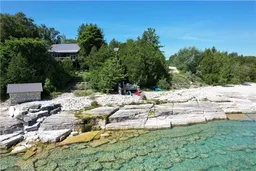 38
38