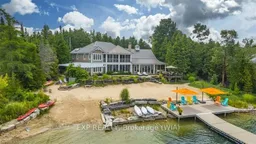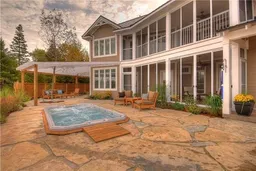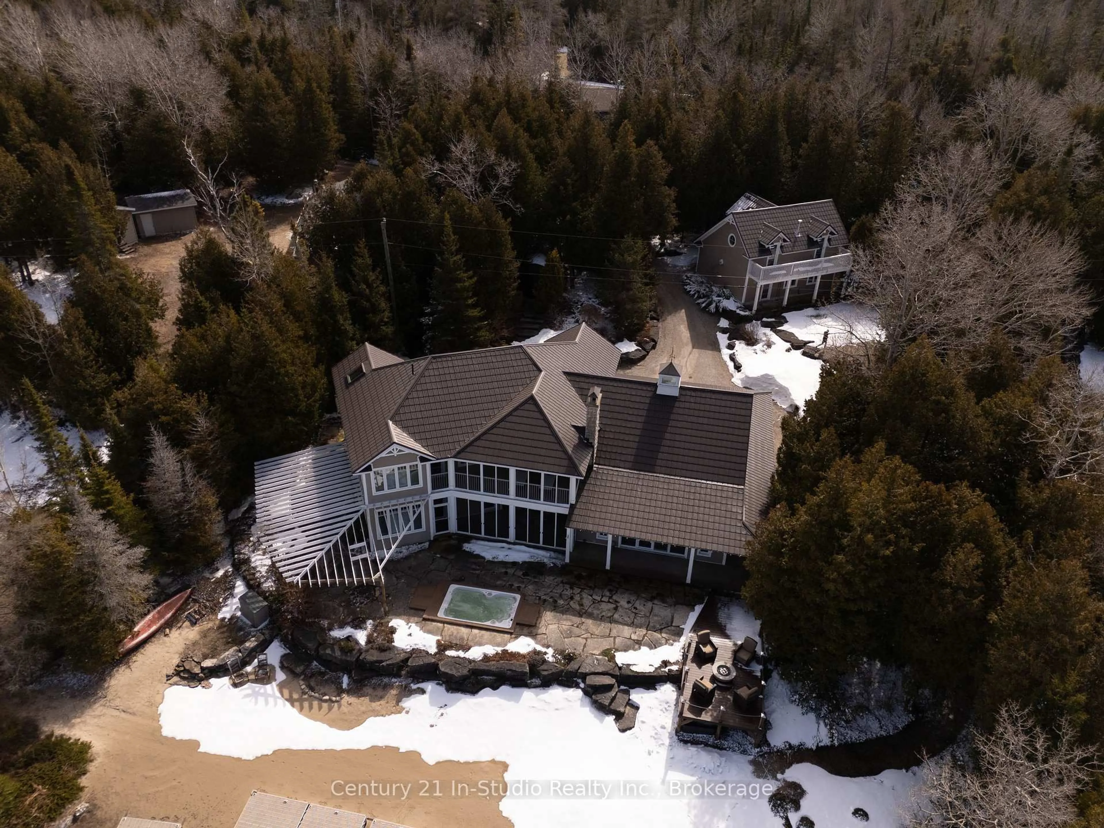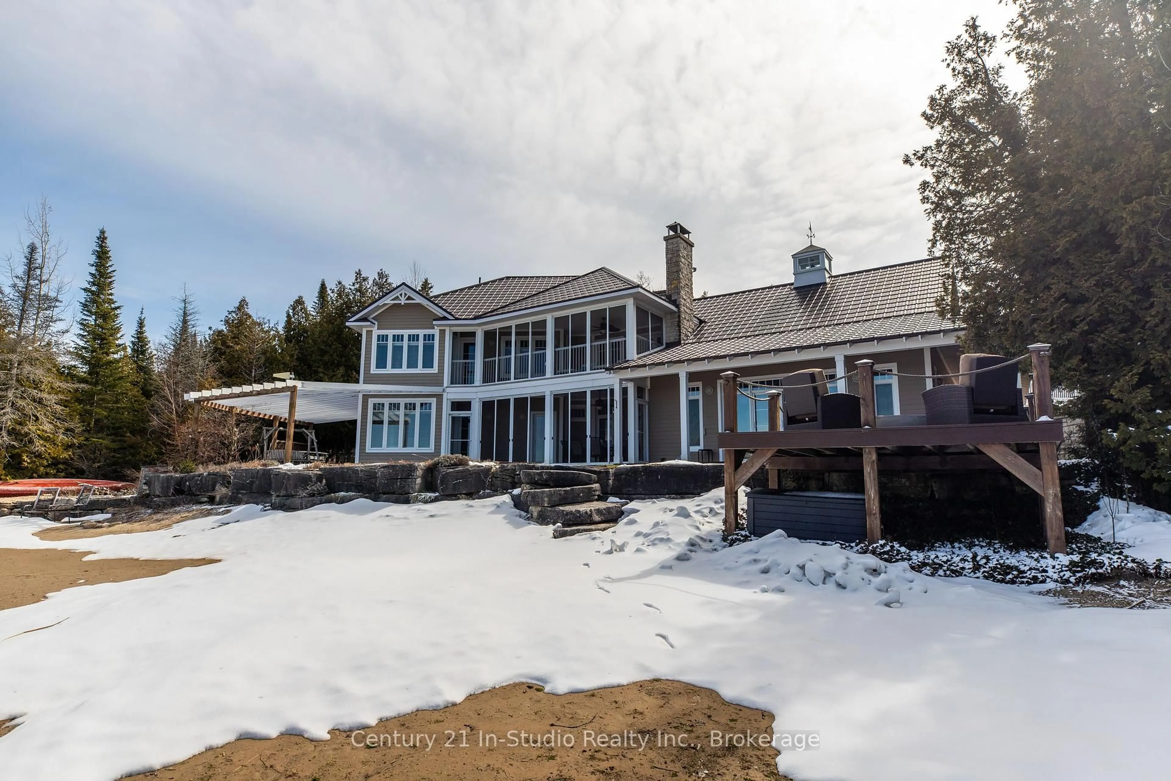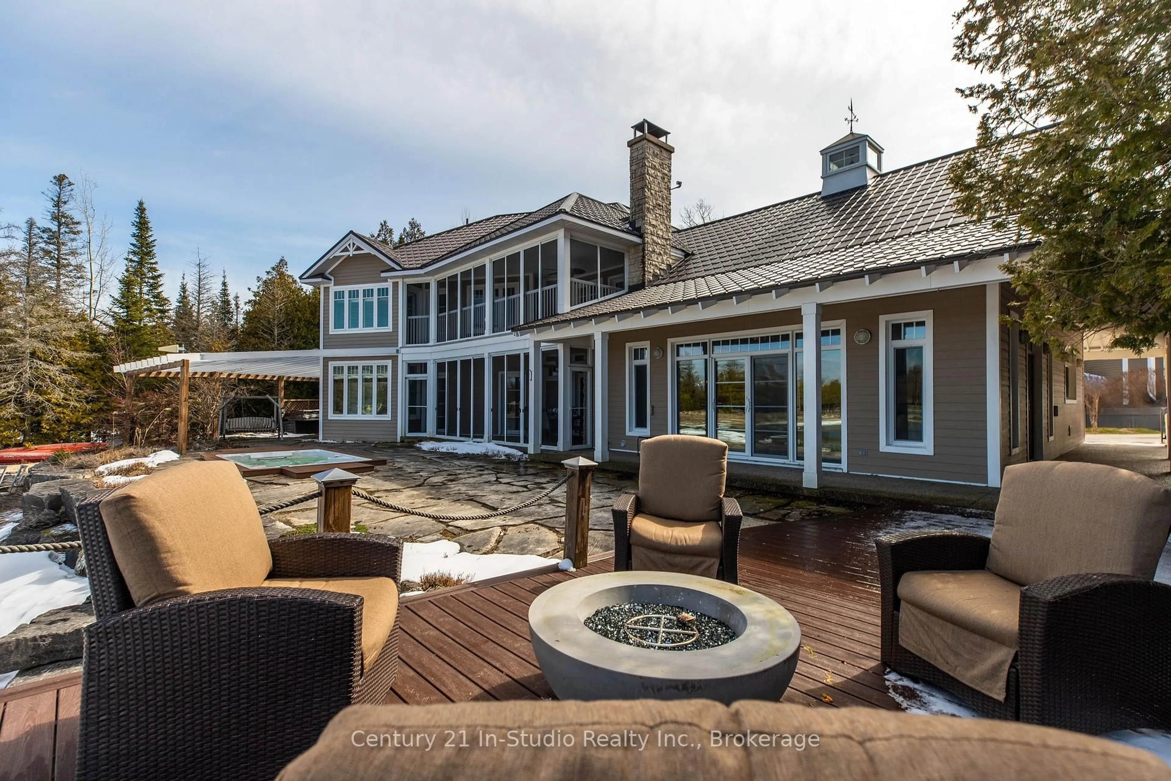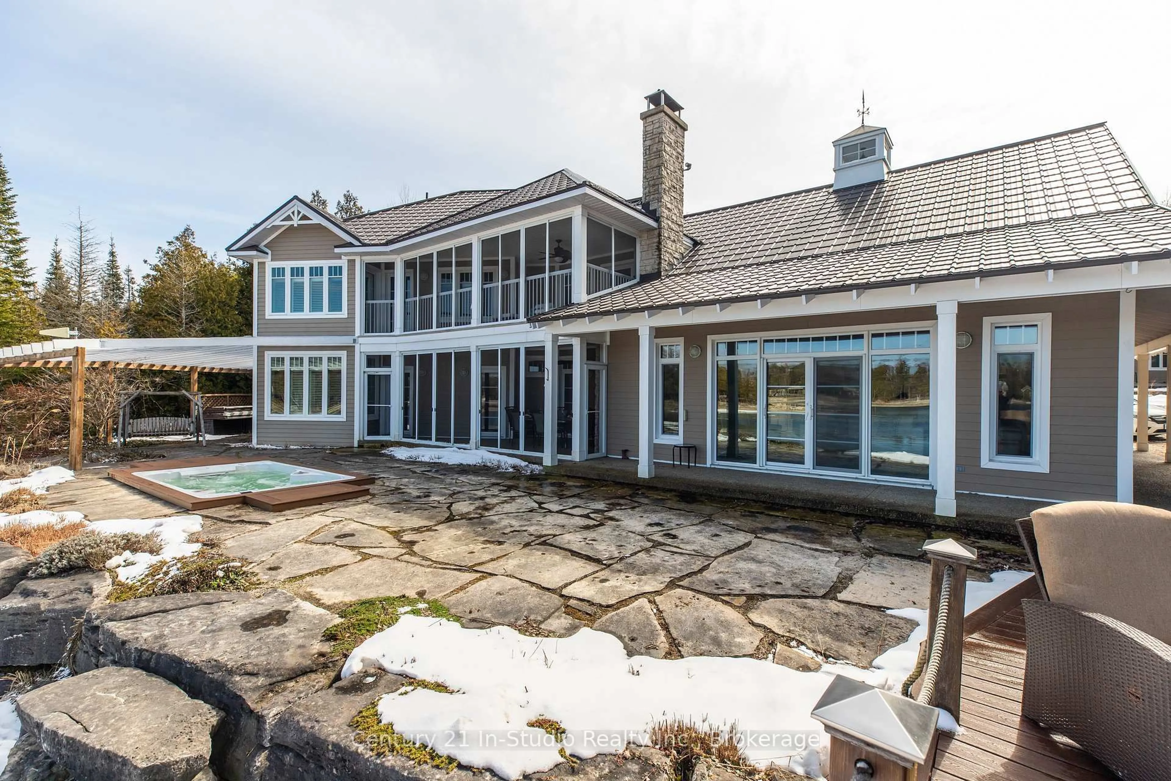26 Green Cedar Dr, Northern Bruce Peninsula, Ontario N0H 1W0
Contact us about this property
Highlights
Estimated valueThis is the price Wahi expects this property to sell for.
The calculation is powered by our Instant Home Value Estimate, which uses current market and property price trends to estimate your home’s value with a 90% accuracy rate.Not available
Price/Sqft$692/sqft
Monthly cost
Open Calculator
Description
A Rare Find on the Bruce Peninsula! A Luxurious Lake Huron Beachfront Retreat! Enjoy 150ft of pristine sandy beach, perfect for accessible swimming, beach volleyball, or sunbathing. An expansive deck overlooks the sand, for relaxing while kids play in warm waters. Boating enthusiasts will love the 48ft stationary and floating dock, fully dredged channel, and superb fishing. Outdoor spaces elevate relaxation: experience breathtaking sunsets from the in-ground swim spa, stylish pergola, fully equipped outdoor kitchen, outdoor shower, and propane fire area. Entertain in the screened-in two-storey patio with a wood-burning fireplace and sound system. Step inside through the imported curved Brazilian door to panoramic lake views framed by floor-to-ceiling windows. The main floor features hand-scraped oak floors, grand cathedral ceilings, and luxurious design. The chef's kitchen boasts Viking and Miele appliances, gas range, searing grill, steamer, HW on demand tap, walk-in pantry, and office nook. An expansive dining room seats 12+ and flows seamlessly to a wet bar with a 2nd dishwasher, Sub-Zero wine fridge, and indoor/outdoor dining access. The primary suite offers unobstructed lake views, patio access, ensuite with double vanity, glass walk-in rainfall & body jets shower, freestanding tub, and custom walk-in closet with laundry. Additional conveniences include a custom-built office, waterfront-accessible 2pc washroom, extra-wide doorways, and main-floor shower facilities for accessibility. Upstairs, a spacious secondary lounge/games room overlooks the grand main level. 3 charming bedrooms feature whimsical built-in sleeping nooks; 2 open onto an enclosed patio, and one has a private four-piece ensuite. Extras include a walk-in linen closet and laundry chute. The detached, insulated two-car garage provides storage and generator system, topped by a private guest suite with kitchen, fireplace, and 3pc washroom. No detail has been spared on this custom luxury beach home!
Property Details
Interior
Features
Main Floor
Mudroom
4.5 x 2.75B/I Closet
Sunroom
9.75 x 9.02 Way Fireplace / Built-In Speakers
Br
5.05 x 3.96Cathedral Ceiling
Bathroom
2.82 x 1.632 Pc Bath
Exterior
Features
Parking
Garage spaces 2
Garage type Detached
Other parking spaces 6
Total parking spaces 8
Property History
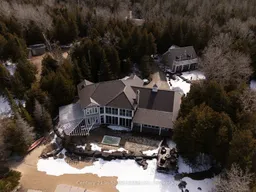 50
50