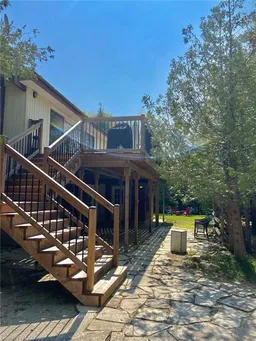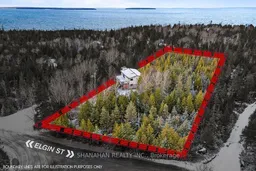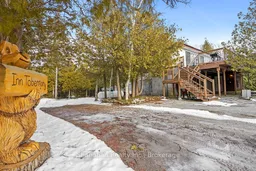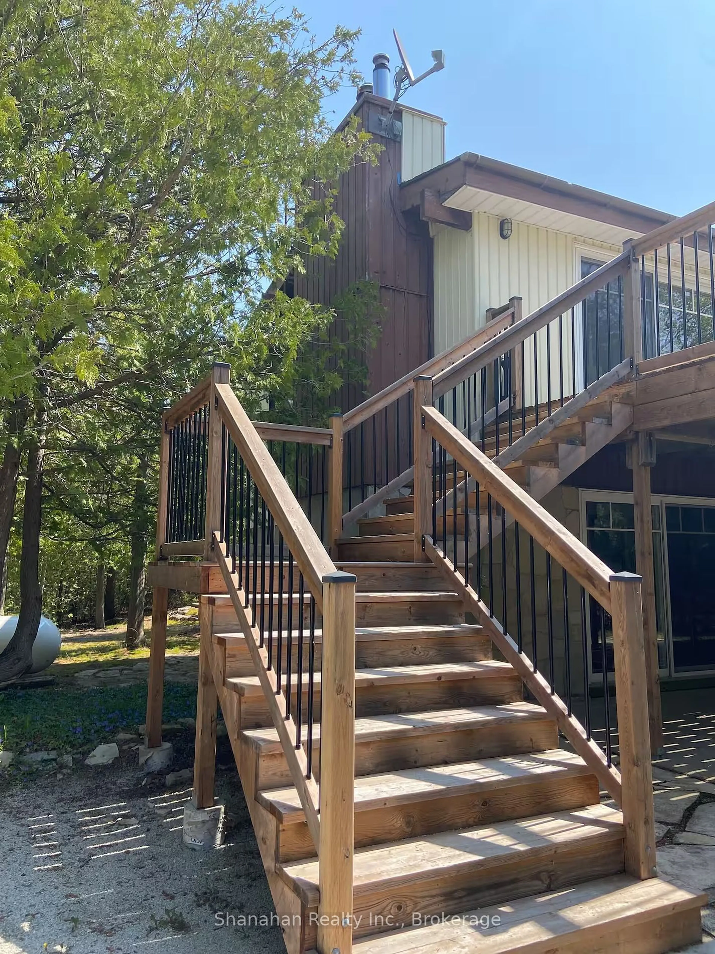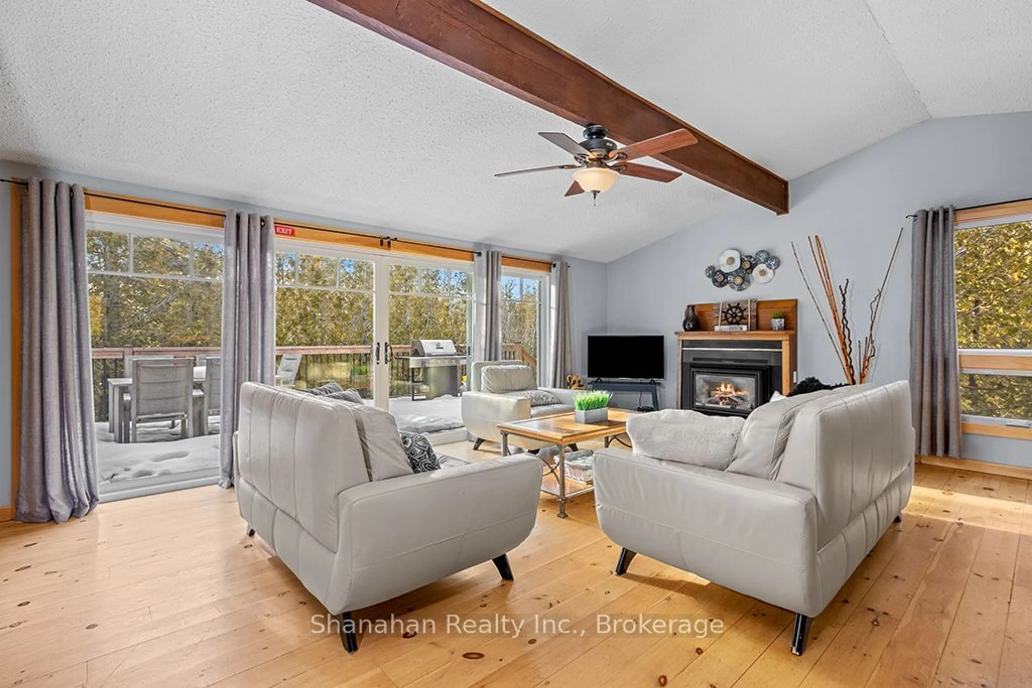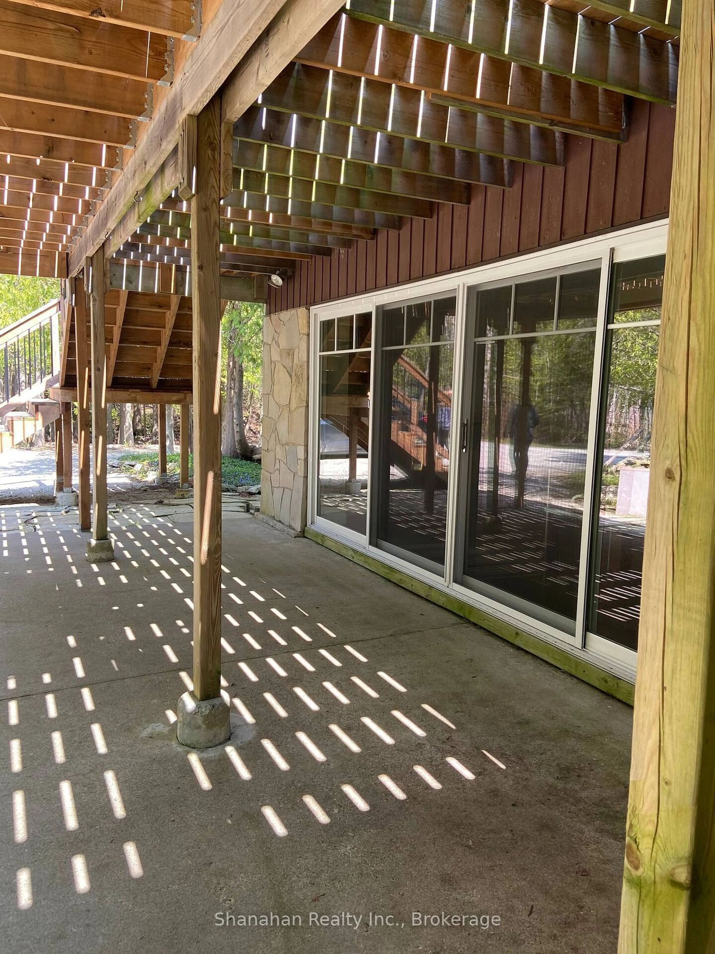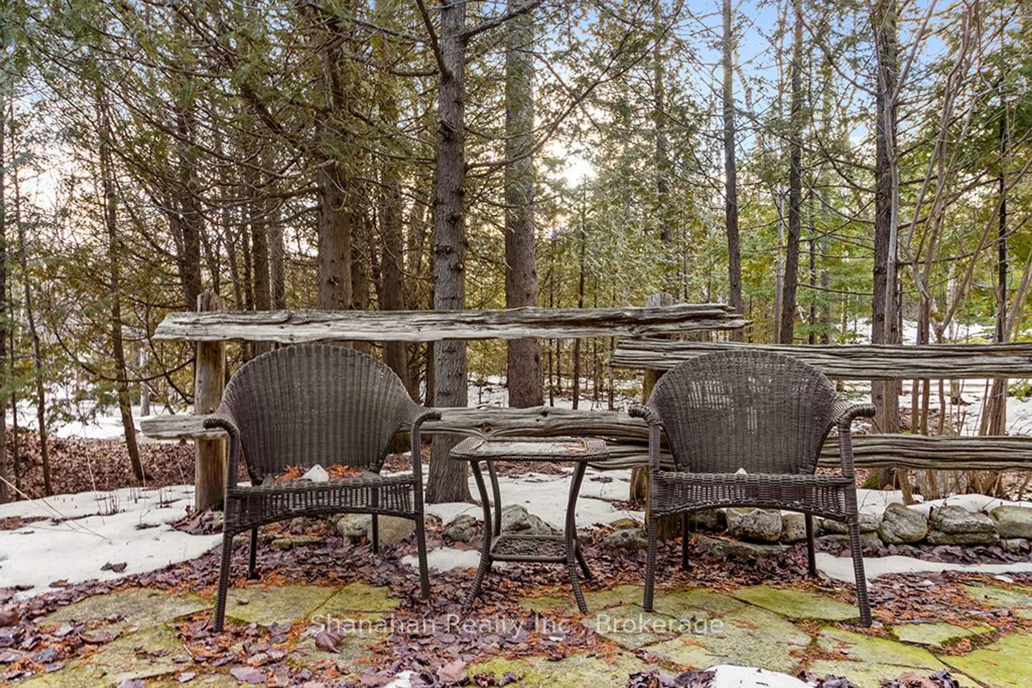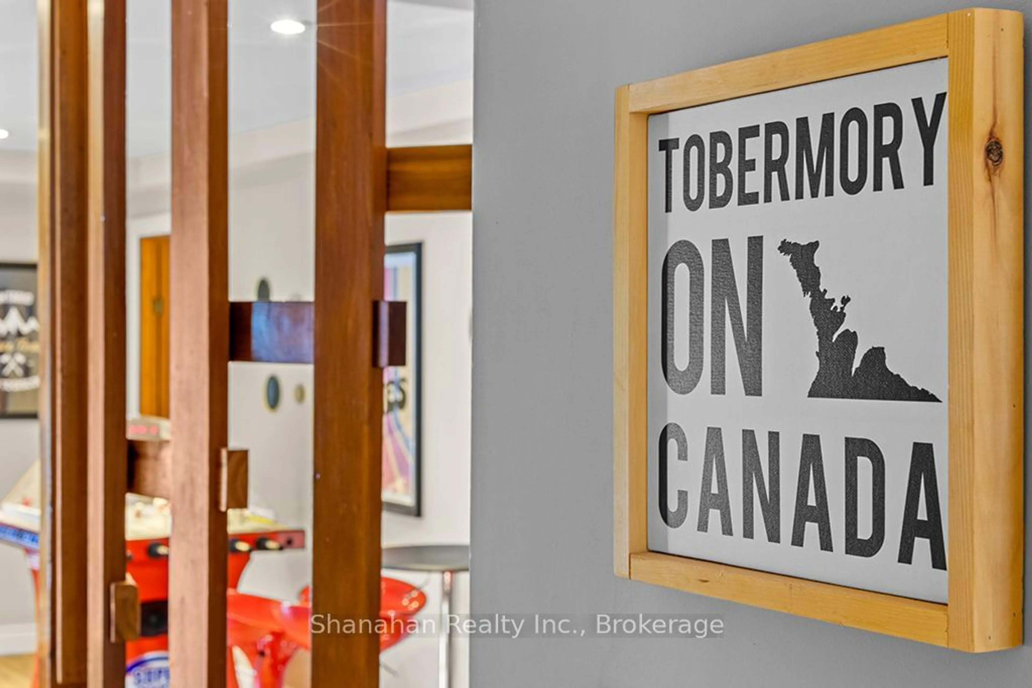26 Elgin St, Northern Bruce Peninsula, Ontario N0H 2R0
Contact us about this property
Highlights
Estimated valueThis is the price Wahi expects this property to sell for.
The calculation is powered by our Instant Home Value Estimate, which uses current market and property price trends to estimate your home’s value with a 90% accuracy rate.Not available
Price/Sqft$378/sqft
Monthly cost
Open Calculator
Description
NEWLY PRICED TO SELL ! This amazing property is tucked away on a quiet corner in a much sought after area in Tobermory. Currently licensed with the Northern Bruce Municipality as a Short Term Accommodation property , this unique cottage is offered as a Turn Key investment or move in family cottage. When you arrive enter off the large upper deck and step into the main open concept living, dining and kitchen area. Take in the vaulted ceiling, retro kitchen cupboards design , cozy propane fireplace, pine floors and wood details. The wall of floor to ceiling windows on the upper floor and lower levels offer plenty of natural light and a view of the surrounding trees. The upper level deck expands your space outward and is perfect for entertaining, outdoor dining or patio relaxing with friends and family. This second level has one spacious Master bedroom with a walk in closet and a separate 4 piece bathroom. Down the unique spiral staircase to the lower level family room you will find an additional two bedrooms, a 2 piece bathroom, another propane fireplace and an amazing games room! A second covered lower level patio is spacious and quiet and perfect for early morning coffee and taking in the wooded views and wildlife. This property is offered with existing furnishings on both floors making this an excellent easy move in . The location of this 1 acre property is key only 1 km to the bustling Village of Tobermory on Little Tub Harbour. Stroll the Harbour and Ferry dock and take in the restaurants, shops, diving, and boat tours. Hiking enthusiasts will enjoy access to the Bruce Trails only minutes away . Kayakers or SUP lovers ? There are plenty of areas nearby to launch and explore Georgian Bay. 26 Elgin Street has endless possibilities for full time living, a cottage or as an investment Short Term Accommodation Business. Definitely a MUST see to appreciate.
Property Details
Interior
Features
Main Floor
Foyer
2.51 x 2.34Bathroom
2.64 x 1.984 Pc Bath
Living
7.09 x 4.7Kitchen
4.06 x 2.24Exterior
Features
Parking
Garage spaces -
Garage type -
Total parking spaces 6
Property History
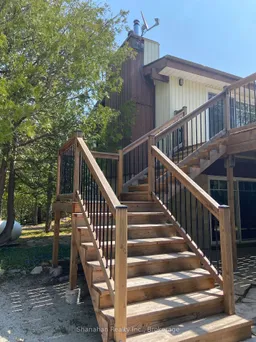 25
25