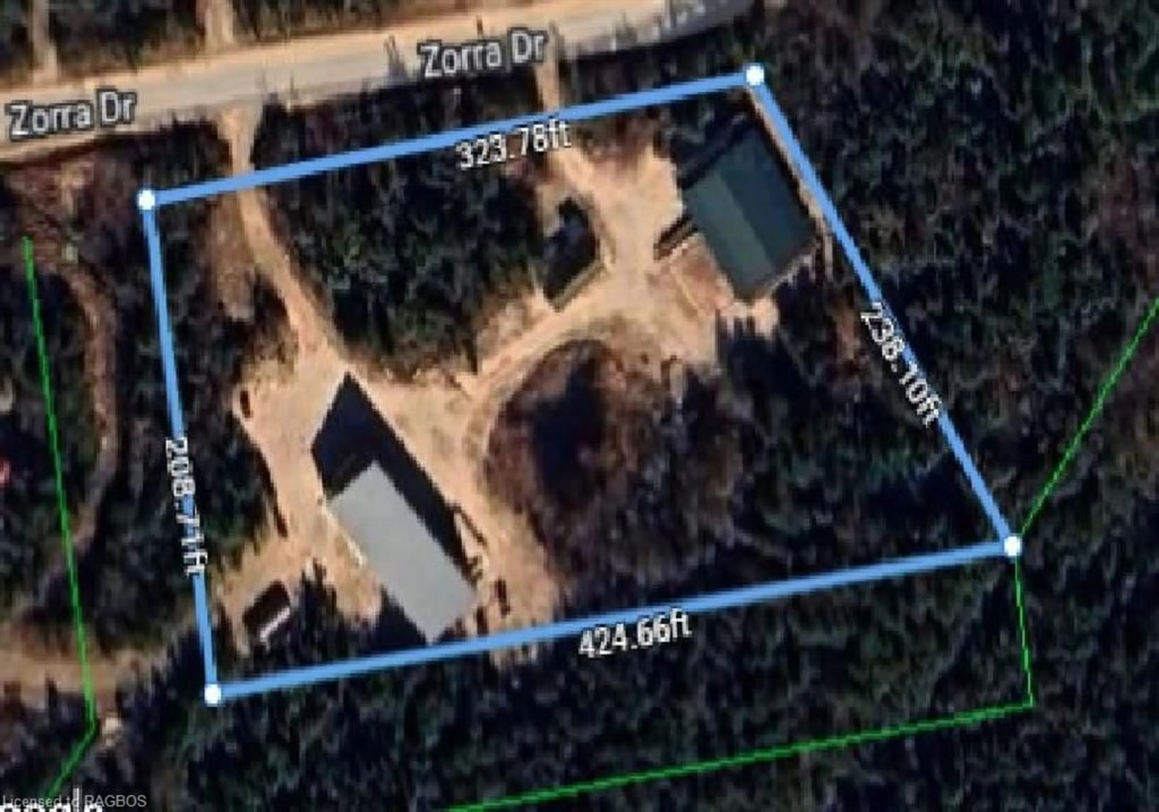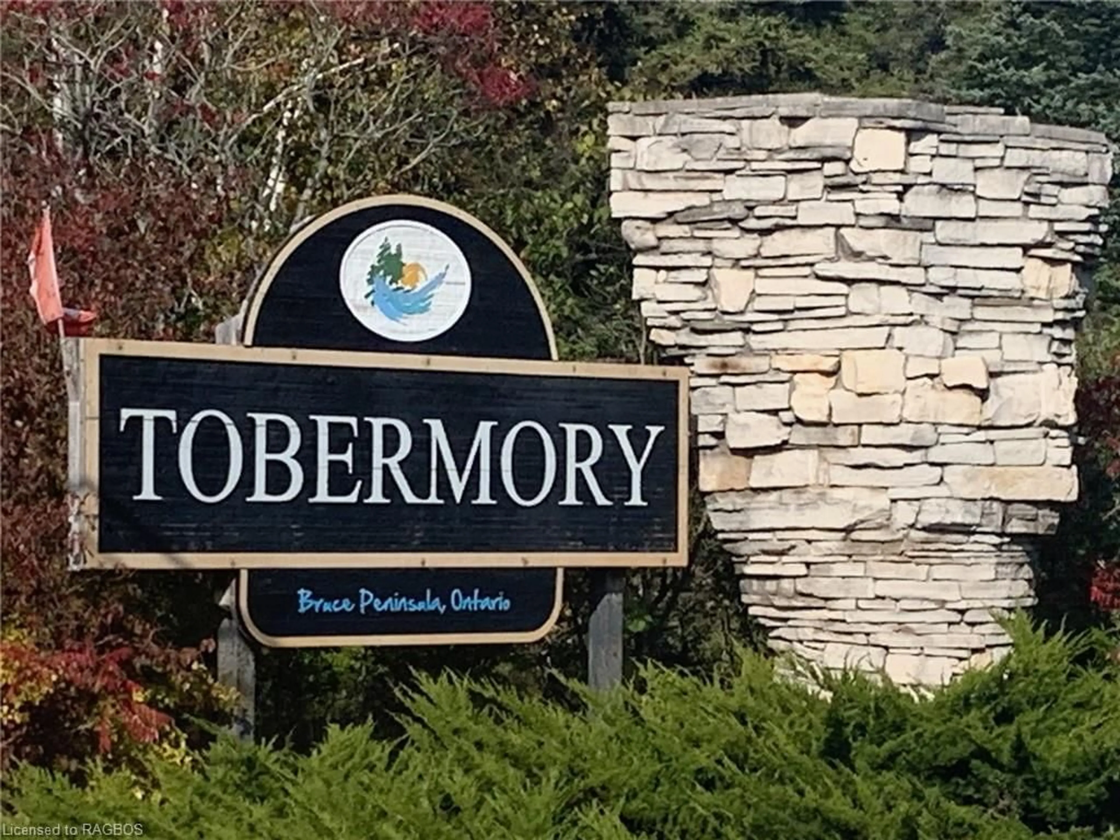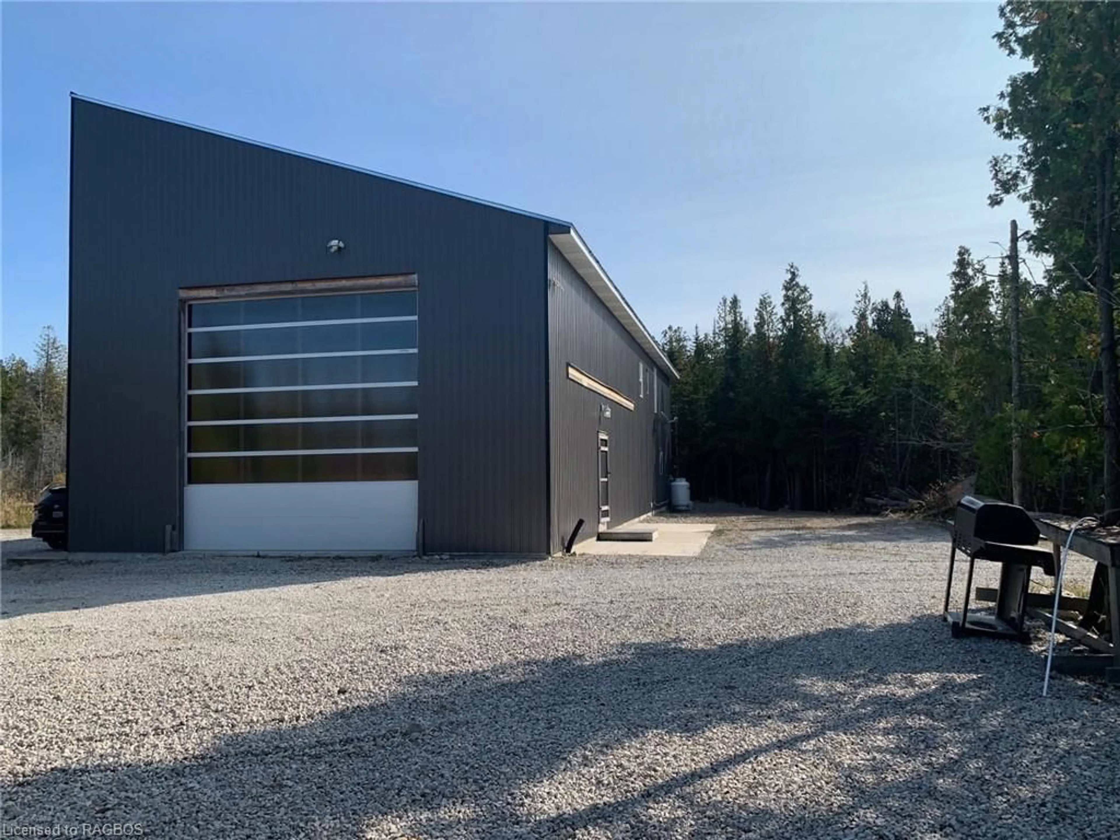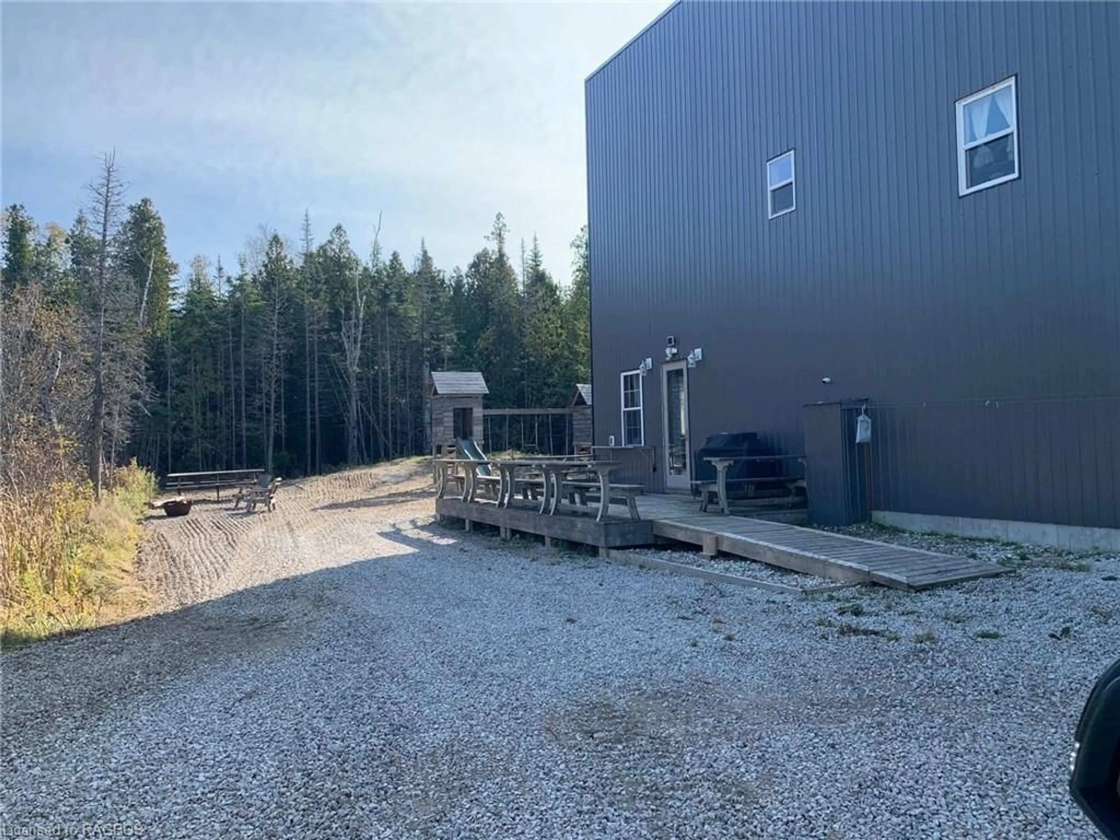13-17 Zorra Dr, Tobermory, Ontario N0H 2R0
Contact us about this property
Highlights
Estimated valueThis is the price Wahi expects this property to sell for.
The calculation is powered by our Instant Home Value Estimate, which uses current market and property price trends to estimate your home’s value with a 90% accuracy rate.Not available
Price/Sqft$672/sqft
Monthly cost
Open Calculator
Description
2 AMAZING 2900 SQ FT BUILDINGS ON THE SAME PROPERTY on separate septic with shared well. Talk about paradise. 17 ZORRA has a newer building with massive shop and 3 bedroom residence with primary suite on upper level all on separate septic system very nicely appointed with newer finishes and did I mention the 39ft X 31ft shop wow there is a lovely pond in between the homes, 13 ZORRA offers 3 bedrooms 2.5 bathroom 2900 sq ft ranch style 2 story with large main level with 3 separate rooms for den, office, gym or storage let your imagination run wild also new bathroom a with laundry and separate entrances The Upper level offer 3 bedrooms !.5 bathrooms large open concept kitchen/dinning/living room with double doors facing the pond opening to a wrap around deck with kids area all on just about an acre of property and just steps to lake Huron
Property Details
Interior
Features
Main Floor
Living Room
7.32 x 3.35Fireplace
Sitting Room
4.27 x 4.57Walkout to Balcony/Deck
Bathroom
4-piece / ensuite / laundry
Den
3.17 x 3.382-Piece
Exterior
Features
Parking
Garage spaces -
Garage type -
Total parking spaces 12
Property History
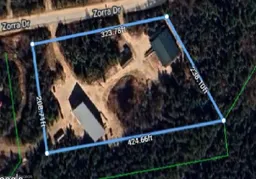 50
50
