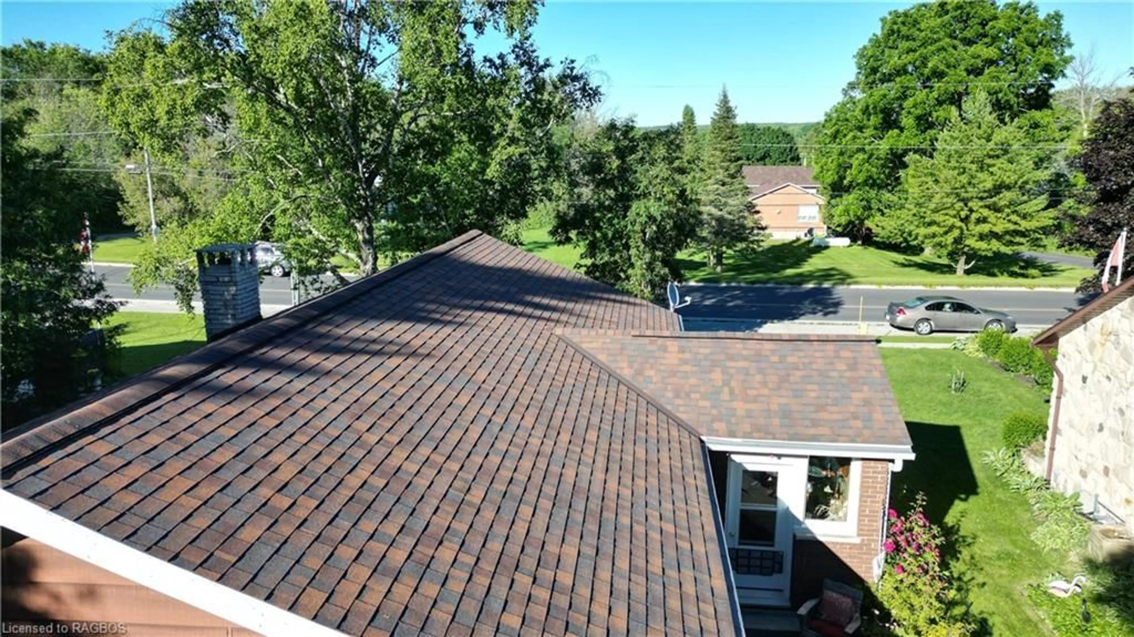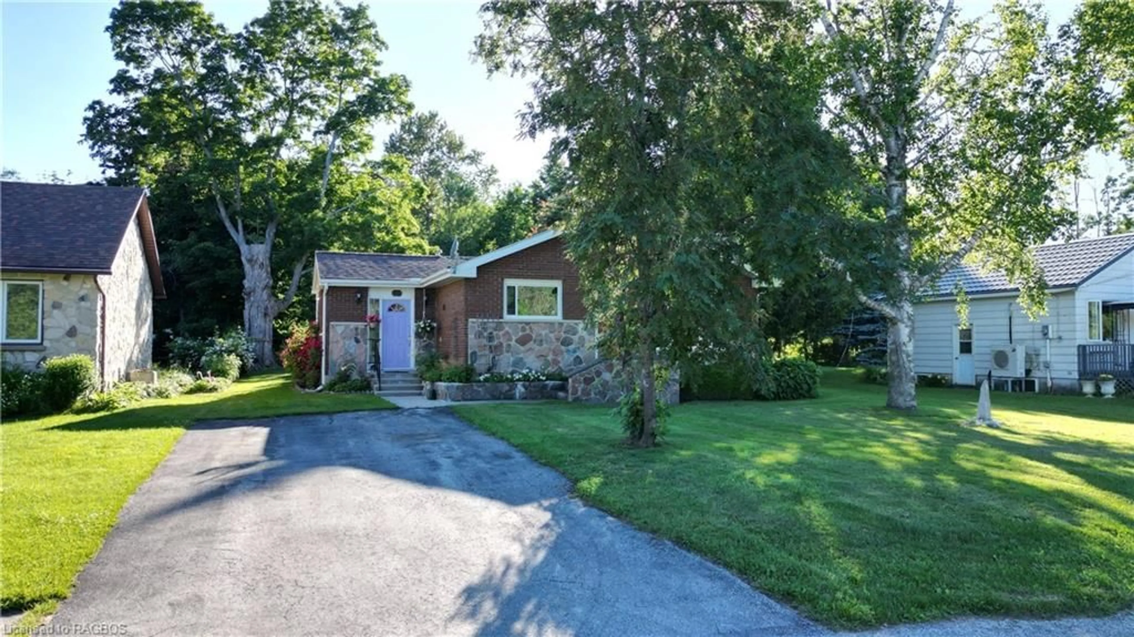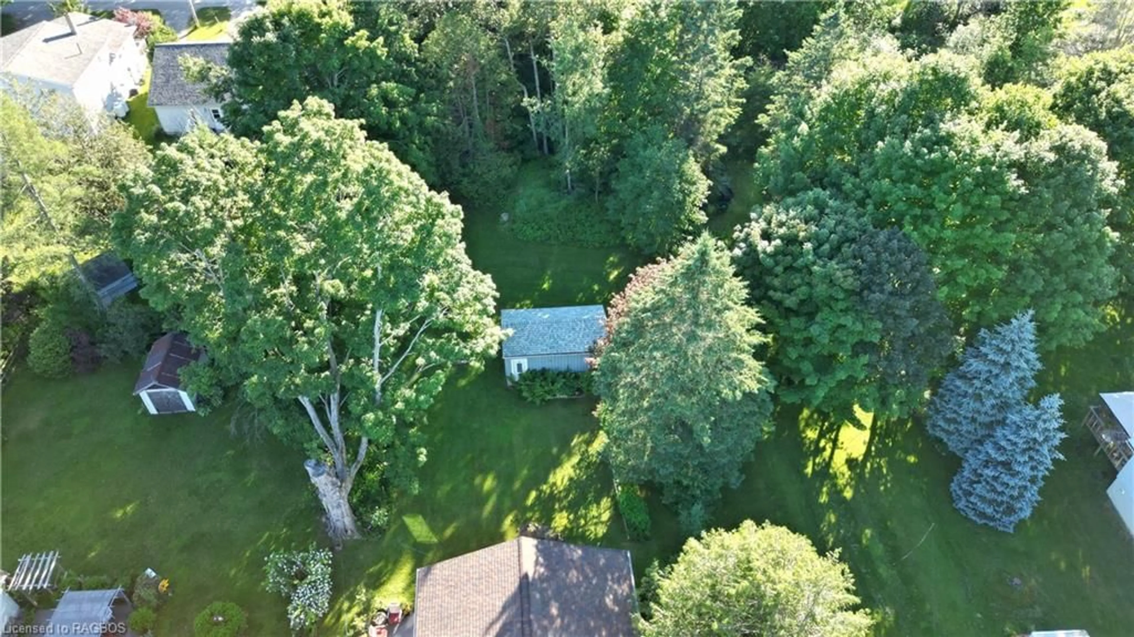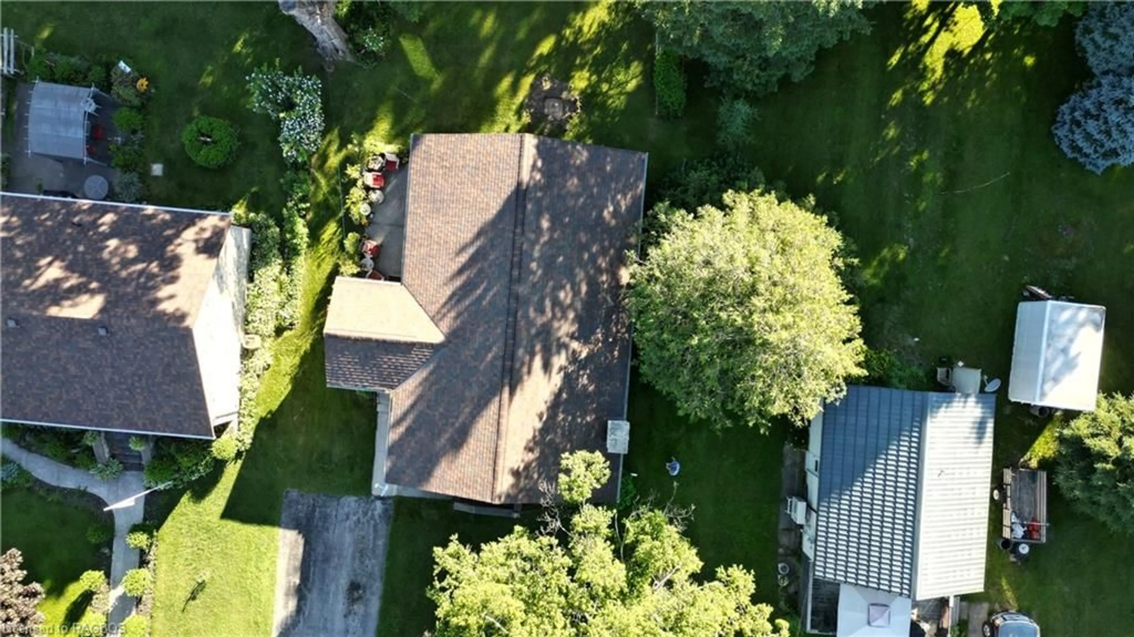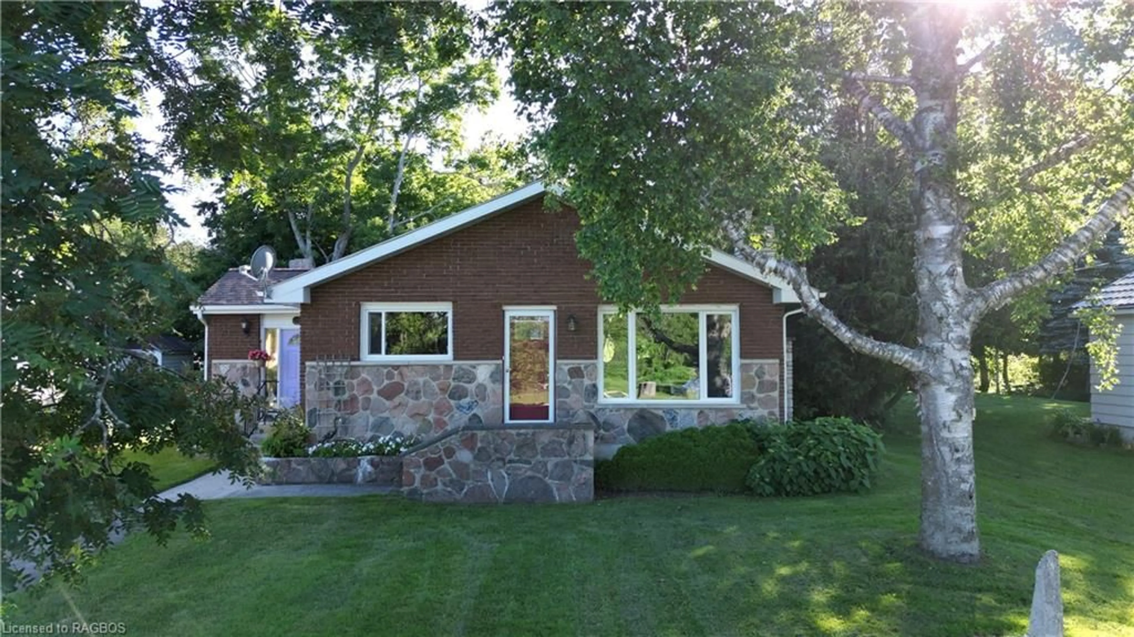118 Main St, Lion's Head, Ontario N0H 1W0
Contact us about this property
Highlights
Estimated valueThis is the price Wahi expects this property to sell for.
The calculation is powered by our Instant Home Value Estimate, which uses current market and property price trends to estimate your home’s value with a 90% accuracy rate.Not available
Price/Sqft$354/sqft
Monthly cost
Open Calculator
Description
Welcome to 118 Main Street! This spacious 4 bedroom home located in the heart of Lion's Head features three bedrooms and a four piece bath - all on the main floor. Home has an eat-in kitchen with plenty of maple cabinetry. The living room is large in size and has a wood burning stone fireplace to keep you cozy during the cooler Peninsula days/nights. Main floor laundry is in second bedroom. The full basement has a recreation room, craft's room, cold room, and a fourth bedroom. The property is well landscaped with lovely gardens. There is a detached garage that serves as extra storage space. This home is located in a quaint village which is active year round. Take a walk to the harbour, beach, stores or access the Bruce trail for stunning hikes on the escarpment. The school, hospital, arena, bank and more is an easy walk to amenities. Property could also be used as a four season cottage. Taxes: $2007. Utilities average about $210 per month. Roll Number 410964000112200 (35 Byron Street) is included in the price. Property is a pleasure to show!
Property Details
Interior
Features
Main Floor
Bathroom
4-Piece
Kitchen
13 x 10.04Living Room
17 x 16Dining Room
12.04 x 10.04Exterior
Features
Parking
Garage spaces 1
Garage type -
Other parking spaces 3
Total parking spaces 4
Property History
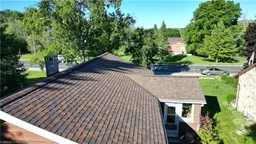 42
42
