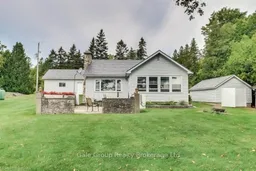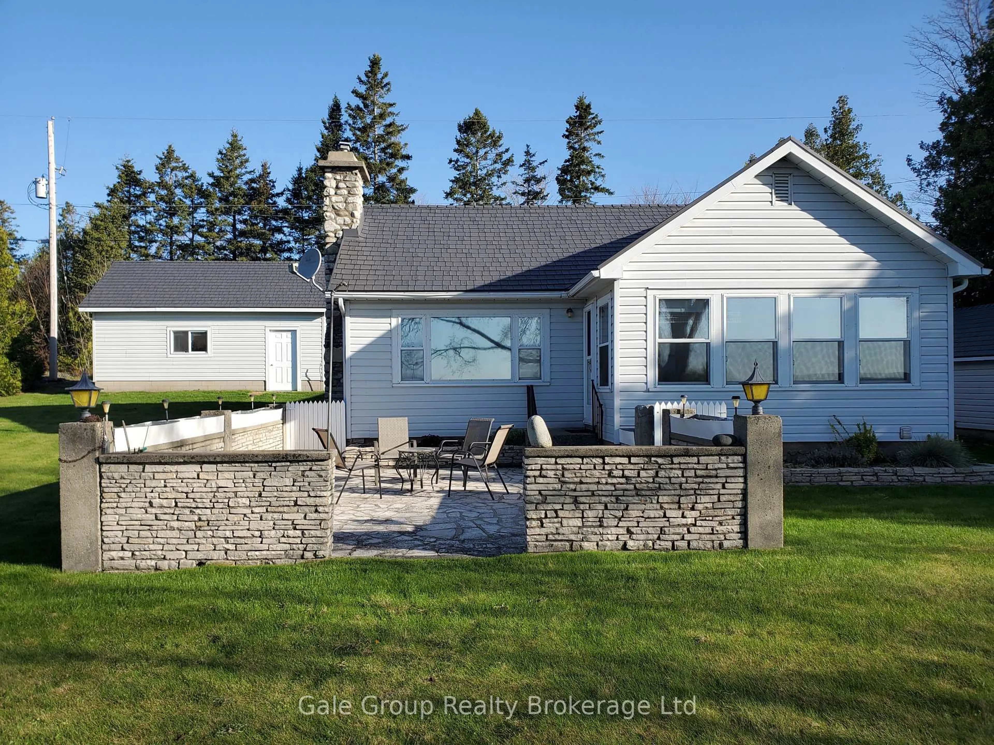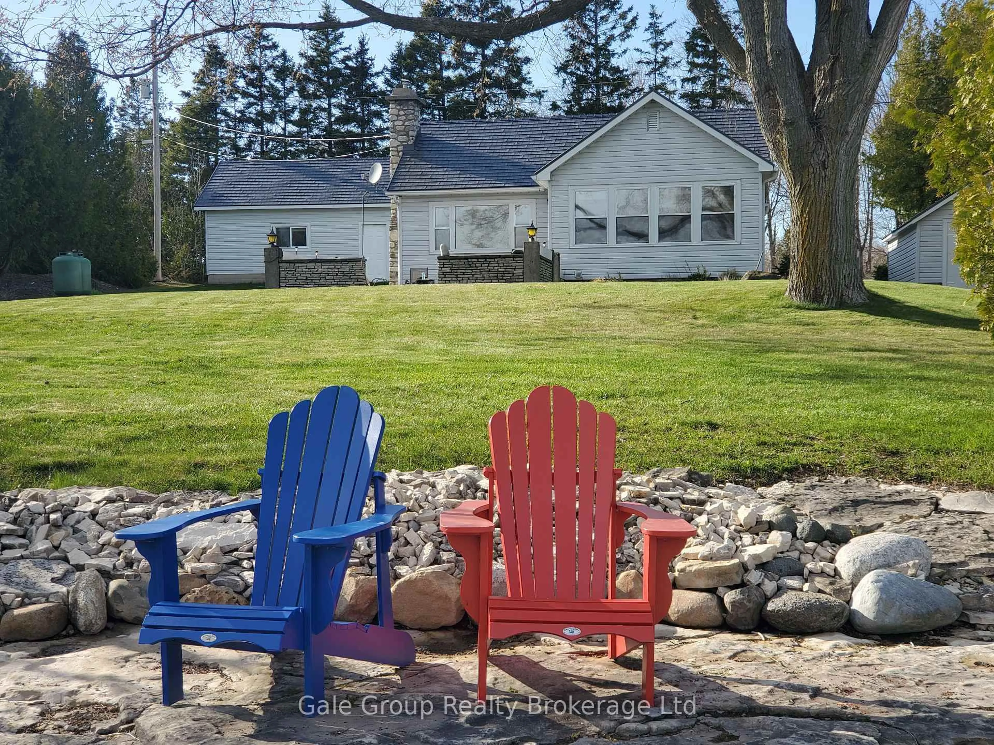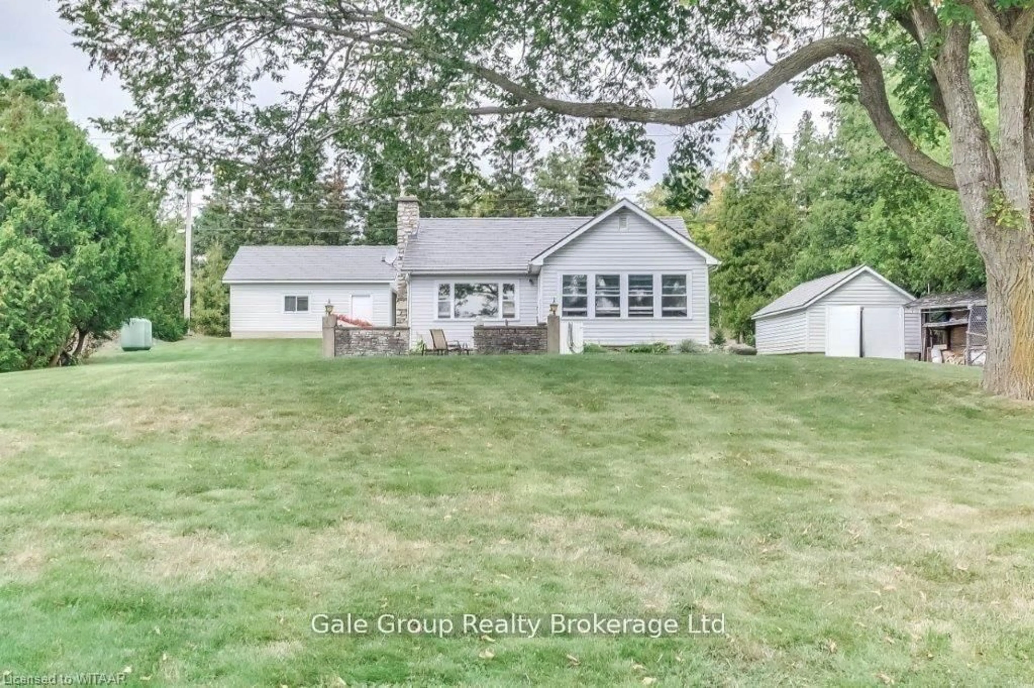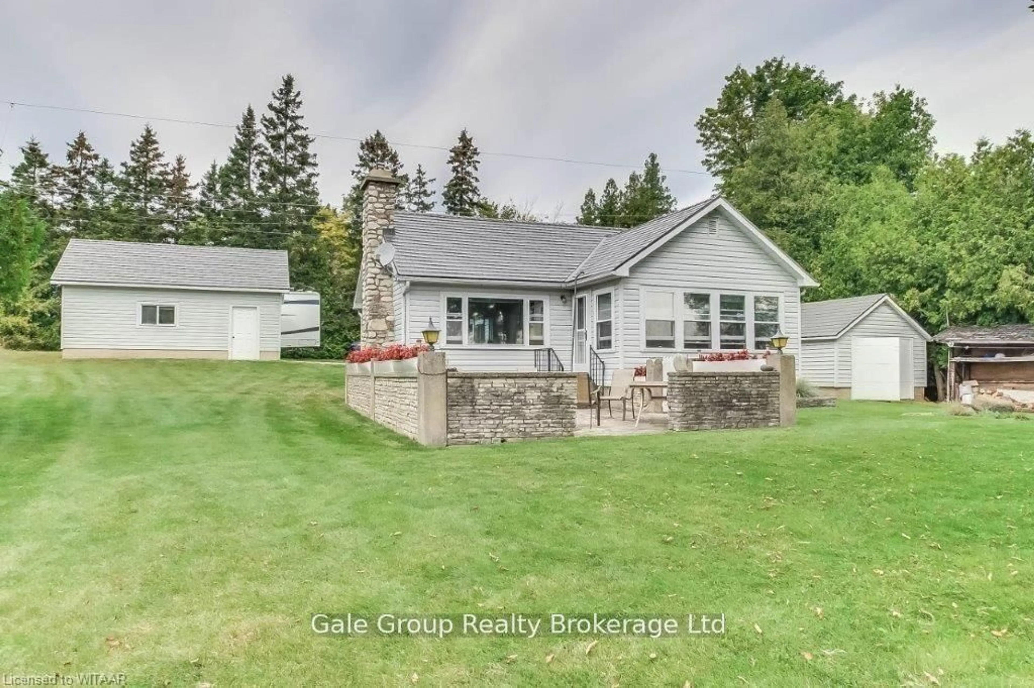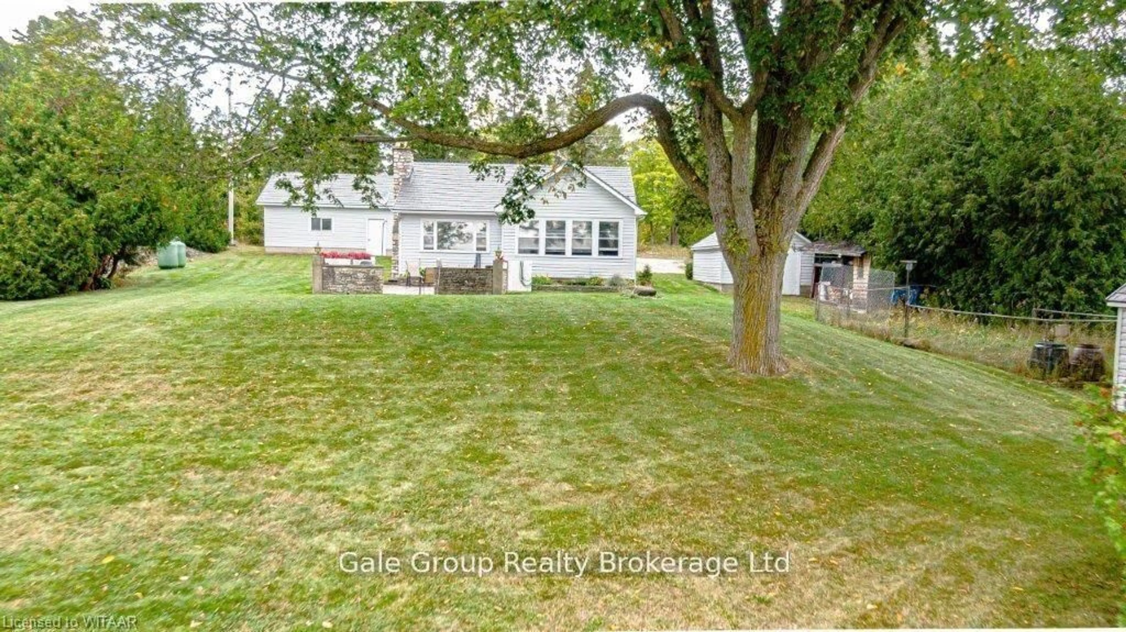117 TAMARAC Rd, Northern Bruce Peninsula, Ontario N0H 2M0
Contact us about this property
Highlights
Estimated valueThis is the price Wahi expects this property to sell for.
The calculation is powered by our Instant Home Value Estimate, which uses current market and property price trends to estimate your home’s value with a 90% accuracy rate.Not available
Price/Sqft$817/sqft
Monthly cost
Open Calculator
Description
Welcome to 117 Tamarac Road. This waterfront property on Lake Huron in the Bruce Peninsula is located 8km to Black Creek Provincial Park, 16 Km to Lions Head, and 29km to Bruce National Park (The Grotto) Approximately a 3 hour drive from Toronto will get you out of the hustle and bustle to a place to relax and enjoy some of what Mother Nature has to offer. Hear the birds, see the stars, dig your feet into the sand. This 2 bedroom, 4 season cottage can be enjoyed all year round. Walk in and be greeted with a view of the lake and then walk through to a stone patio to enjoy entertaining and barbequing with family and friends. Home comes fully furnished. Pack your bags, bring your food and move in. The 16 x 24 garage with separate hydro breaker and work bench and built in shelving. Room for 1 car and riding lawn mover. The 12 x 22 workshop also has its own hydro service with 2 a piece bathroom and water heater that could be converted to a bunkie for addition living space. The boathouse can be used to store your water toys, fishing equipment and also serves as a pump house for the 2 piece bath and watering gardens. All buildings have metal shake tile roofing material that has a transferable guarantee till 2052. Tie up your water toys or fish off the long and sturdy private dock. Don't miss out on owning a piece of the beautiful Bruce.
Property Details
Interior
Features
Main Floor
Sunroom
4.62 x 2.02 Pc Bath
Living
4.62 x 5.97Br
2.92 x 2.92Br
2.92 x 2.92Exterior
Features
Parking
Garage spaces 1
Garage type Detached
Other parking spaces 4
Total parking spaces 5
Property History
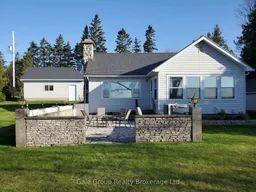 47
47