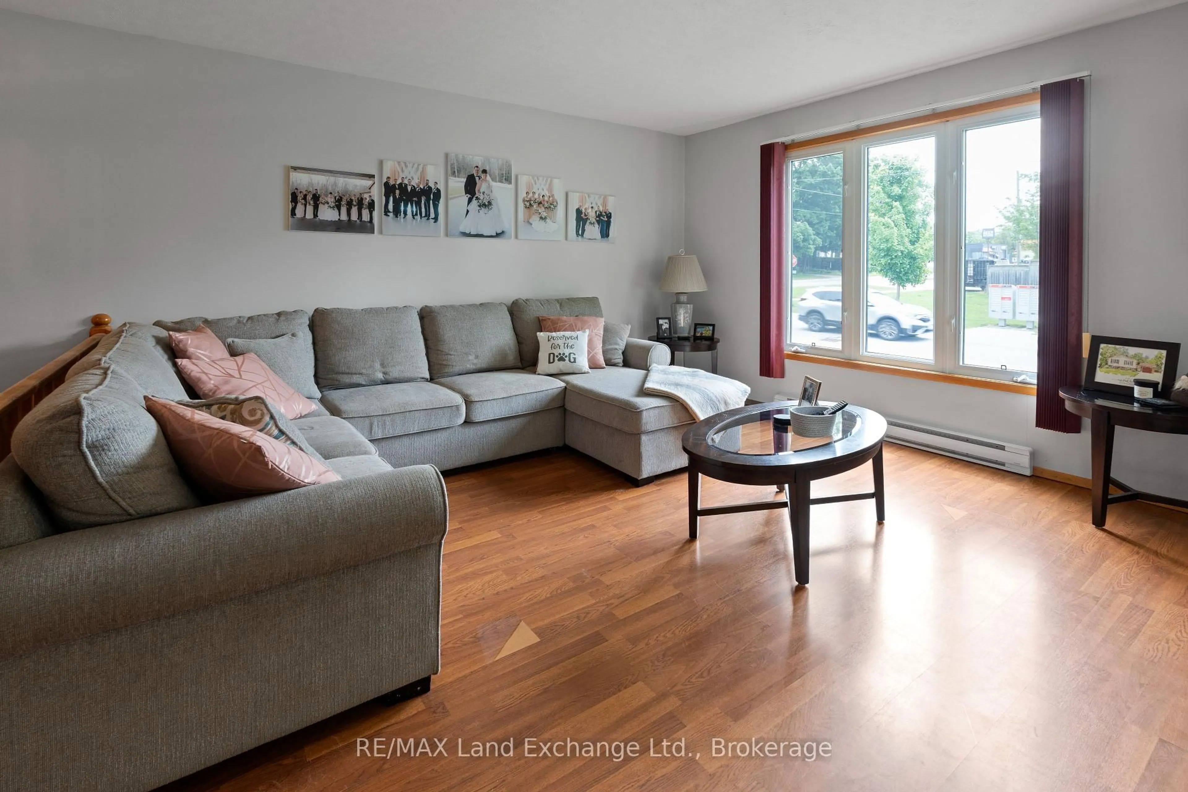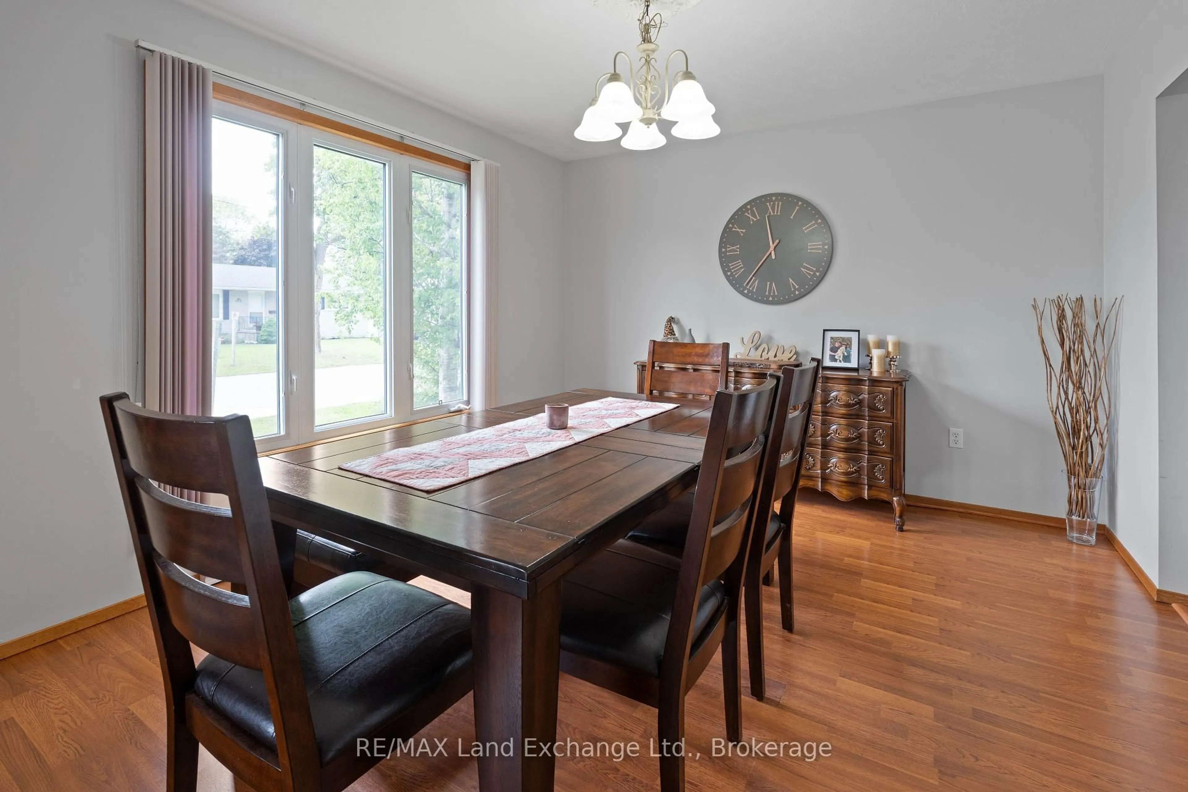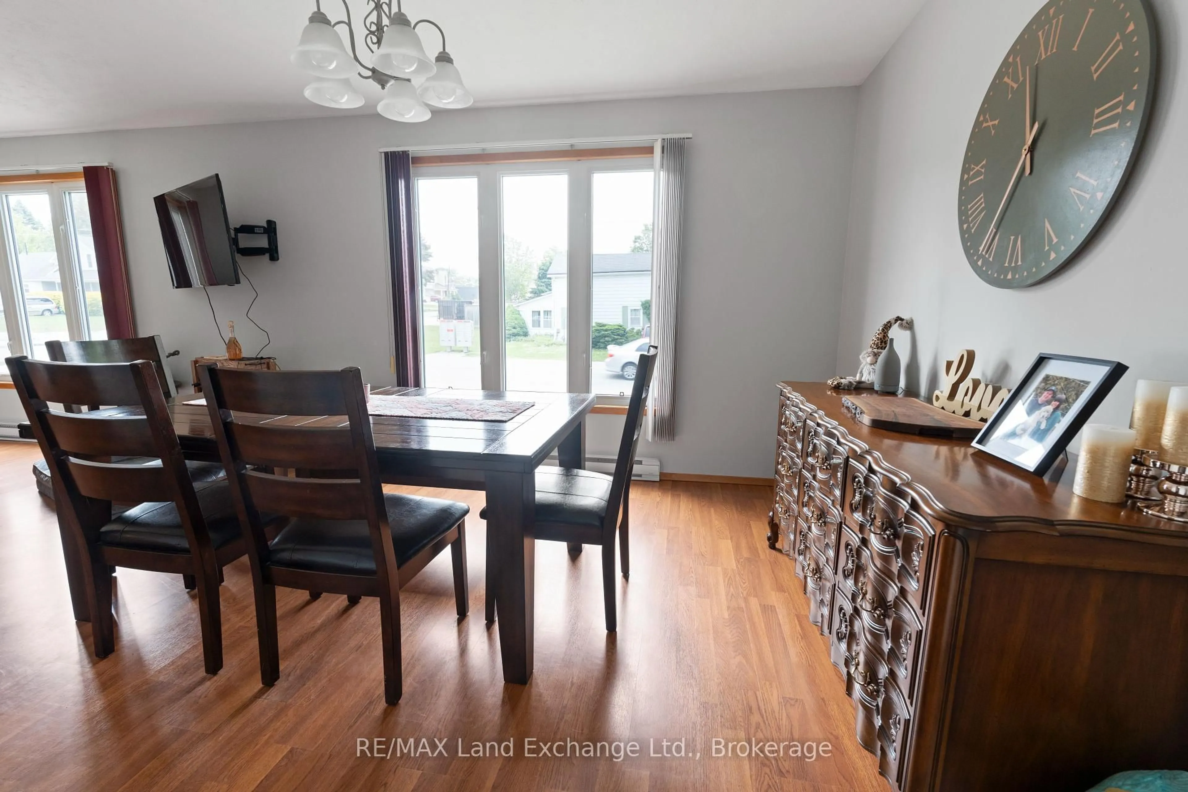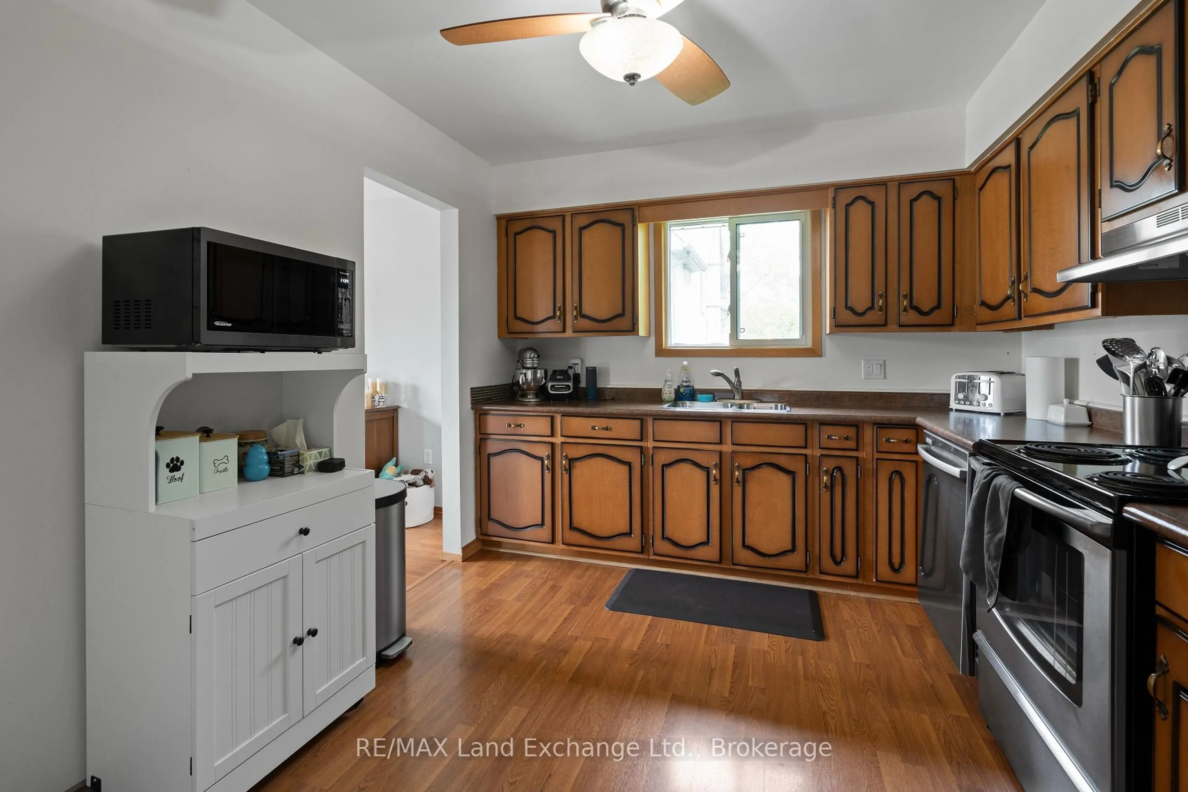970 William St, Kincardine, Ontario N2Z 2H1
Contact us about this property
Highlights
Estimated valueThis is the price Wahi expects this property to sell for.
The calculation is powered by our Instant Home Value Estimate, which uses current market and property price trends to estimate your home’s value with a 90% accuracy rate.Not available
Price/Sqft$472/sqft
Monthly cost
Open Calculator
Description
Lovingly maintained and perfectly located, this charming 4 bedroom 2 bathroom family home is nestled in the heart of Kincardine, just a short stroll from everything you need. Ideal for families or those just starting out, the property is fully fenced (with three access gates), offering peace of mind for kids and pets to play freely and safely. Enjoy the unbeatable convenience of being only a 2-minute walk to KDSS high school, a 5-minute walk to downtown shops, cafes, and community events, and just a quick drive to the beach and grocery stores, or about 15 minutes to Bruce Power. Whether you're commuting or enjoying all that Kincardine has to offer, this home makes daily life easy and enjoyable. Inside, you'll find a warm and well-cared-for open concept space that's ready to welcome new memories. Recent updates include a brand-new water heater (2024), adding peace of mind and efficiency to your everyday living. The downstairs bar and large backyard are perfect for hosting family and friends. Complimented by great neighbours, you'll never be far from a friendly face either! With its central location, thoughtful maintenance, and family-friendly features, this home is a rare find that combines comfort, convenience, and community all in one. Call a Realtor today to make this house, your home!
Property Details
Interior
Features
Lower Floor
Workshop
4.1656 x 3.9624Living
7.2136 x 3.4798Laundry
3.3782 x 3.1242Office
3.7338 x 3.6576Exterior
Features
Parking
Garage spaces 1
Garage type Attached
Other parking spaces 4
Total parking spaces 5
Property History
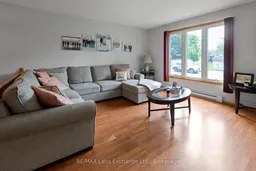 48
48
