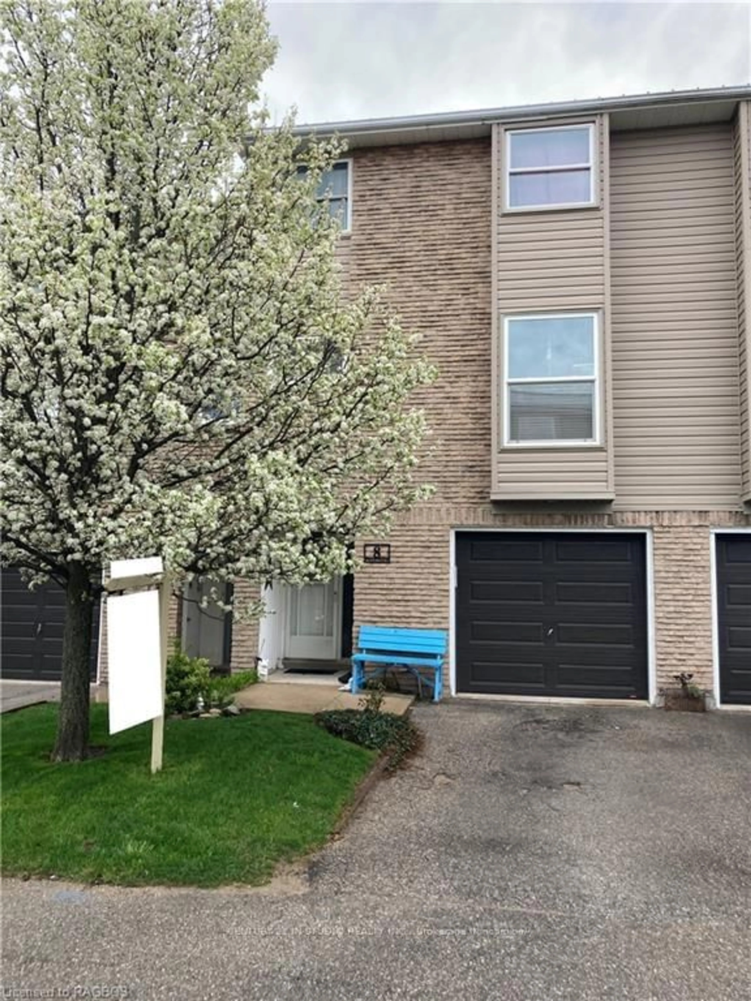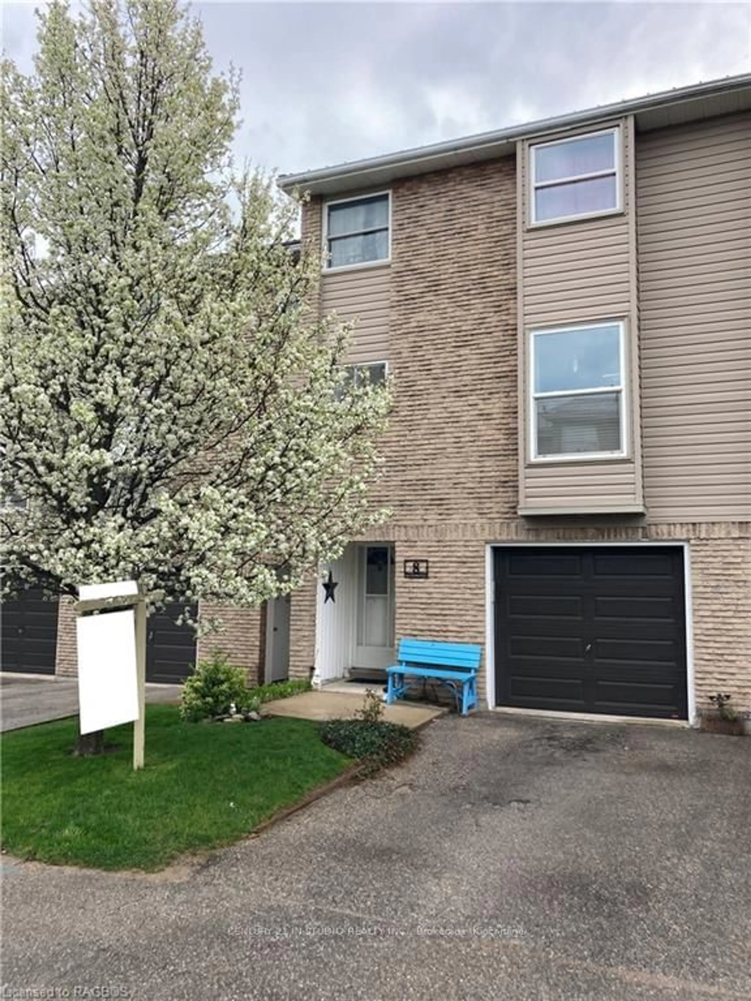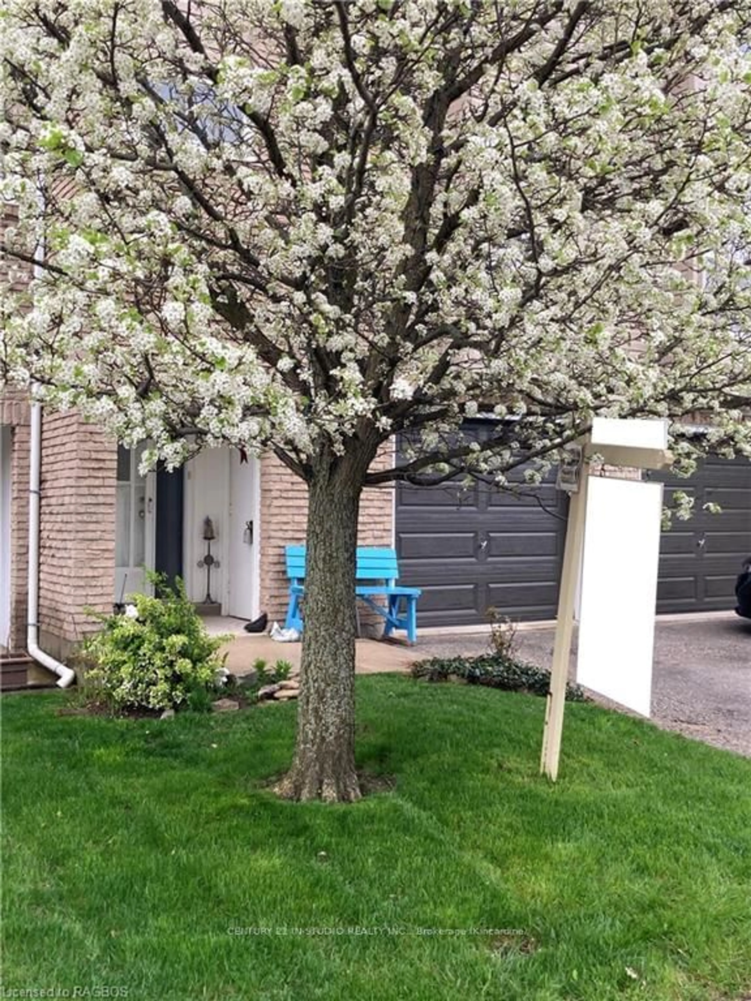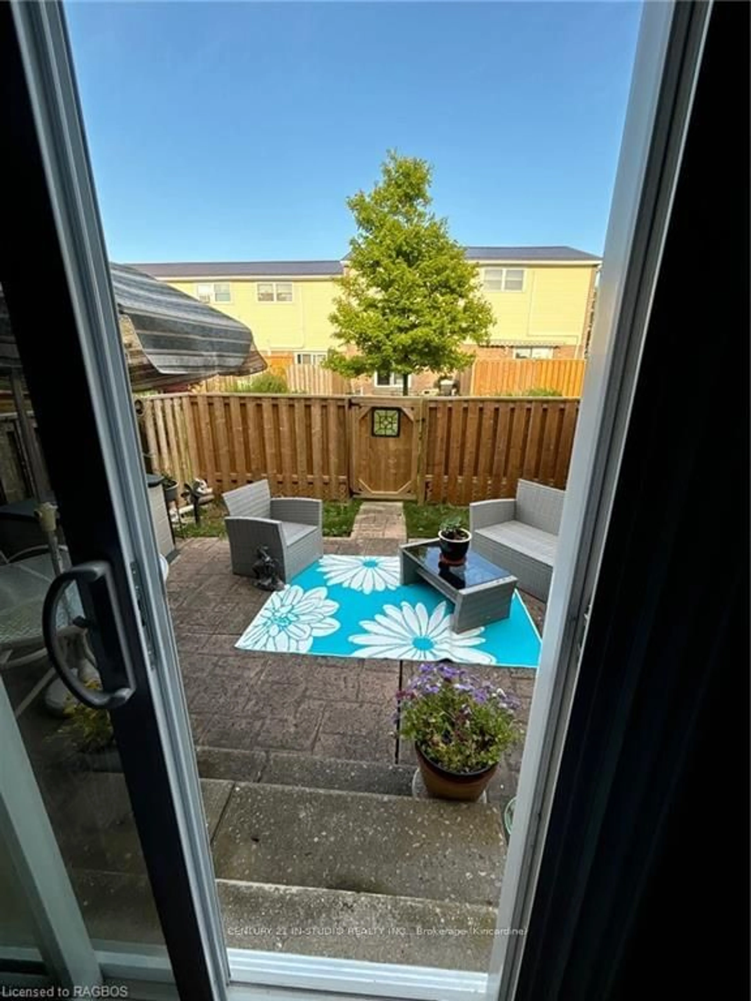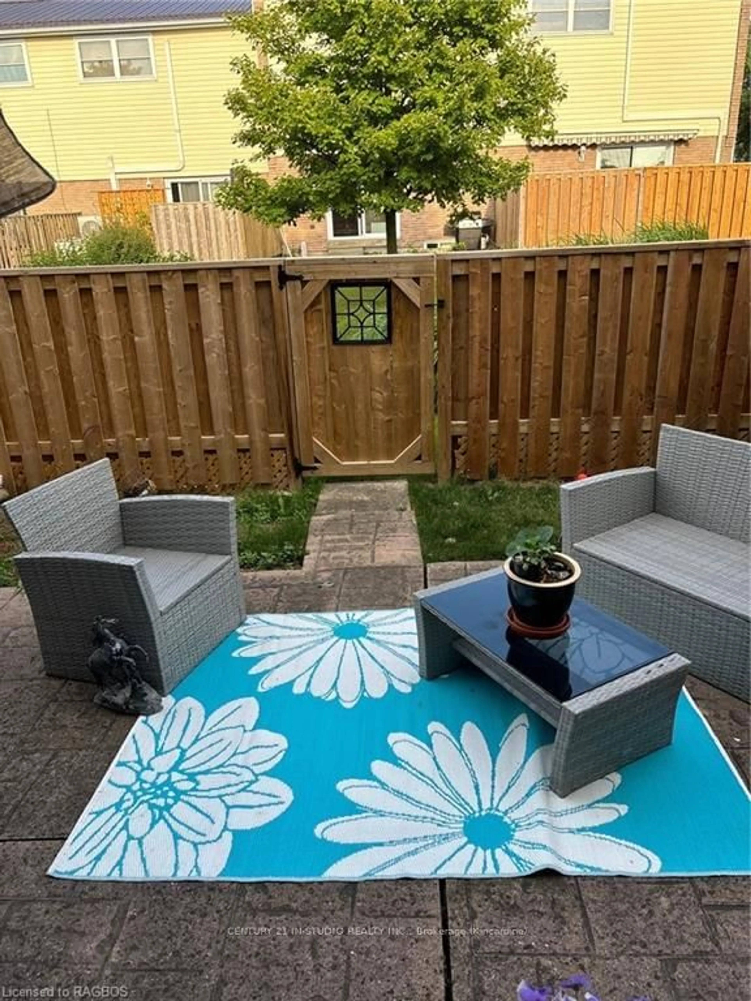8 PHILIP Pl, Kincardine, Ontario N2Z 2E6
In the same building:
-
•
•
•
•
Terminated
A newer listing exists for this property!
View most recent•
•
•
•
Contact us about this property
Highlights
Estimated ValueThis is the price Wahi expects this property to sell for.
The calculation is powered by our Instant Home Value Estimate, which uses current market and property price trends to estimate your home’s value with a 90% accuracy rate.Not available
Price/Sqft$390/sqft
Est. Mortgage$1,825/mo
Maintenance fees$375/mo
Tax Amount (2024)$2,022/yr
Days On Market-
Description
Property Details
Interior
Features
Heating: Baseboard
Cooling: Wall Unit
Basement: Finished, Part Bsmt
Exterior
Features
Patio: Terr
Balcony: Terr
Parking
Garage spaces 1
Garage type Attached
Other parking spaces 1
Total parking spaces 2
Condo Details
Property listed by CENTURY 21 IN-STUDIO REALTY INC., Brokerage (Kincardine), Brokerage

Interested in this property?Get in touch to get the inside scoop.
