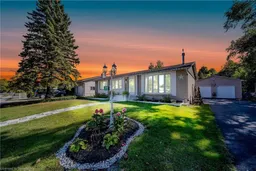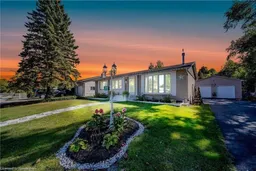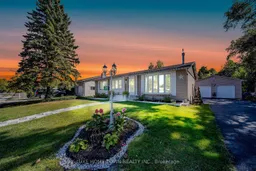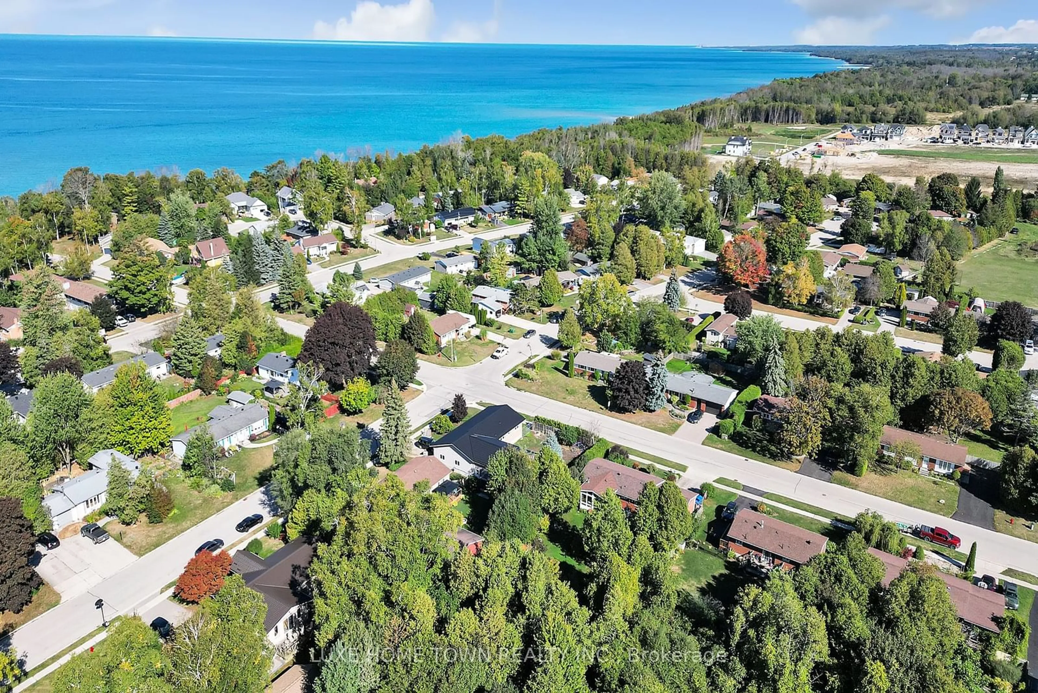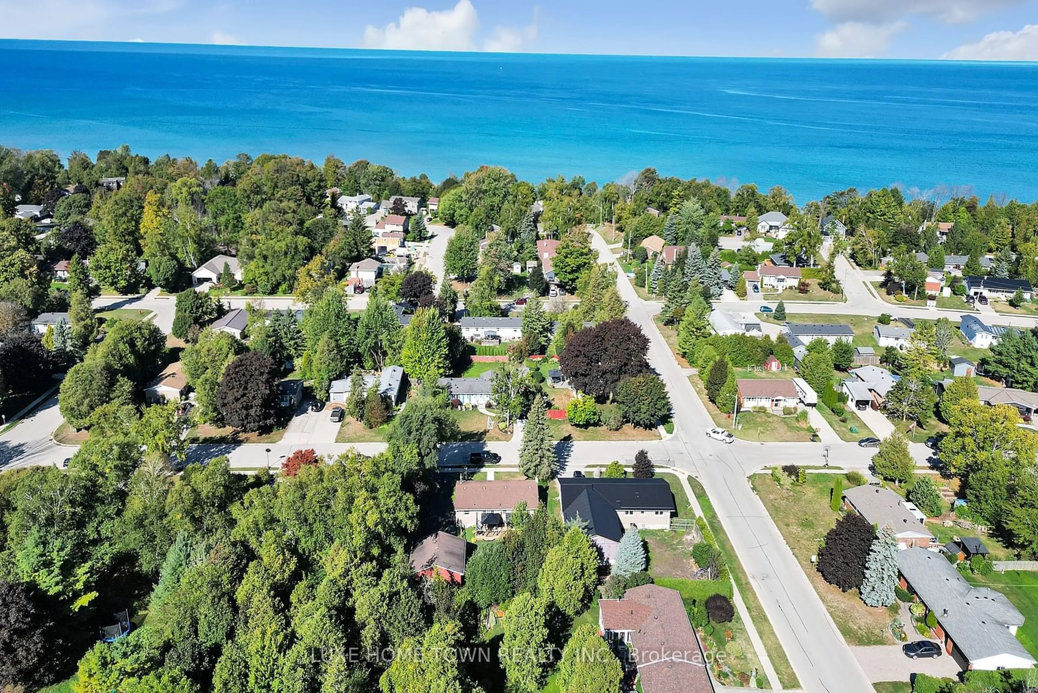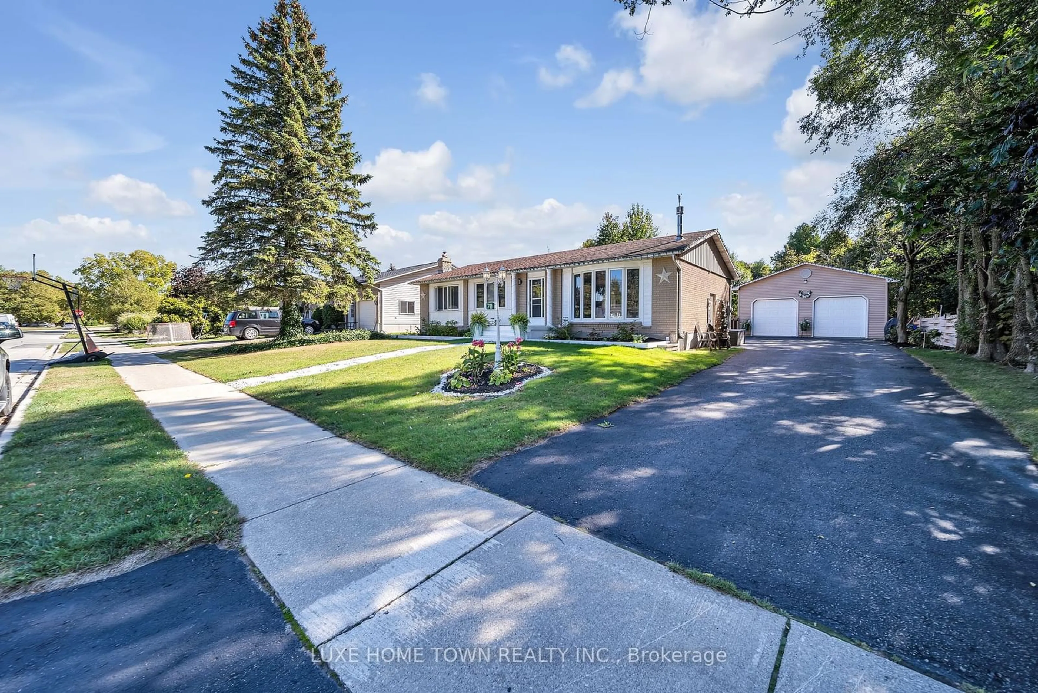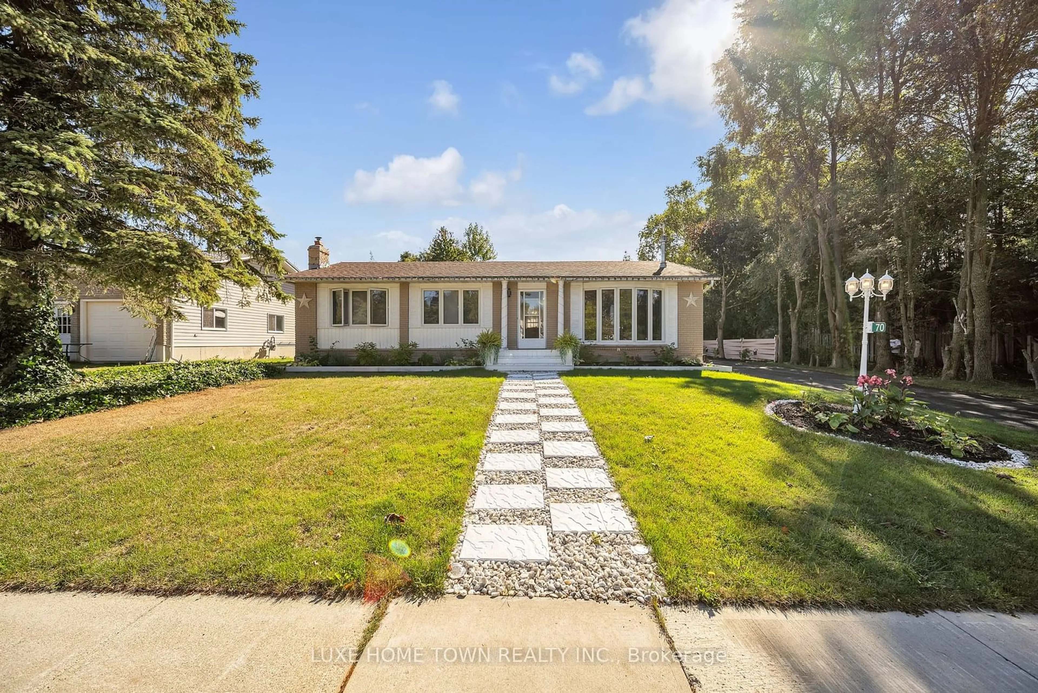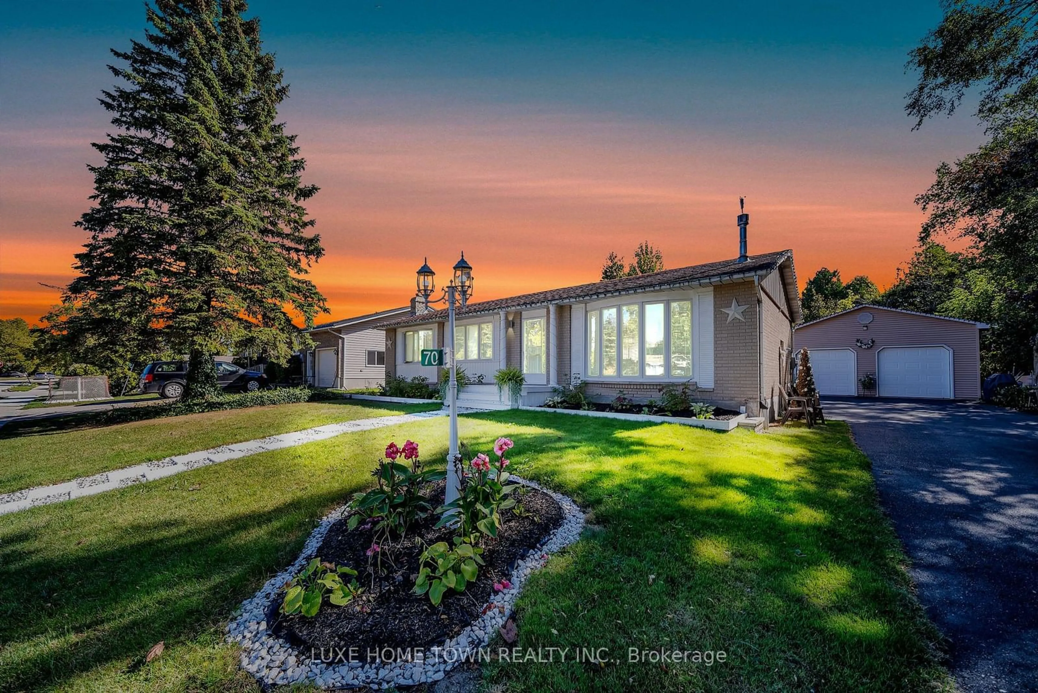
70 INVERLYN Cres, Kincardine, Ontario N2Z 1J1
Contact us about this property
Highlights
Estimated ValueThis is the price Wahi expects this property to sell for.
The calculation is powered by our Instant Home Value Estimate, which uses current market and property price trends to estimate your home’s value with a 90% accuracy rate.Not available
Price/Sqft-
Est. Mortgage$2,830/mo
Tax Amount (2023)$3,457/yr
Days On Market164 days
Total Days On MarketWahi shows you the total number of days a property has been on market, including days it's been off market then re-listed, as long as it's within 30 days of being off market.201 days
Description
This delightful brick bungalow offers an unbeatable location just a block from the sandy beach and a block from the golf course, with easy access to downtown amenities. The layout includes three good-sized bedrooms, a bright living room, and a large kitchen/dining area ideal for gatherings. Enjoy a secluded fenced backyard that partially backs onto parkland, perfect for relaxation or entertaining upgraded with 2 Gazebos. A spacious detached 24ft x 24ft garage/workshop provides ample storage and workspace. The basement offers additional living space with a recreation room, office, den cum fourth bedroom, and a good size laundry room(Potential for second bathroom) .Upgrades: New Vanity in Washroom, Granite Countertop, Backsplash,, Deck & Gazebo's in Backyard , Stonework on front entrance ***Perfect Investment property, Great Potential for AIR BnB Business being this property closer to Sandy Beach.. Tons of upgrades ,Plumbing, CENTRAL AC 2023 FURNACE 2023,HOT WATER TANK OWNED. Replaced old plumbing in kitchen with update to cupboards sink and countertop easy close valves, replaced all lighting on the main level, The floors installed on the main level.
Property Details
Interior
Features
Exterior
Features
Parking
Garage spaces 2
Garage type Detached
Other parking spaces 4
Total parking spaces 6
Property History
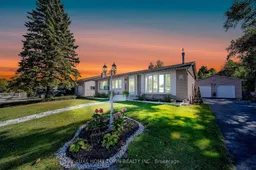 40
40