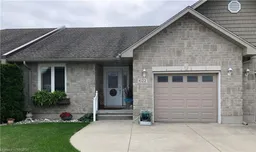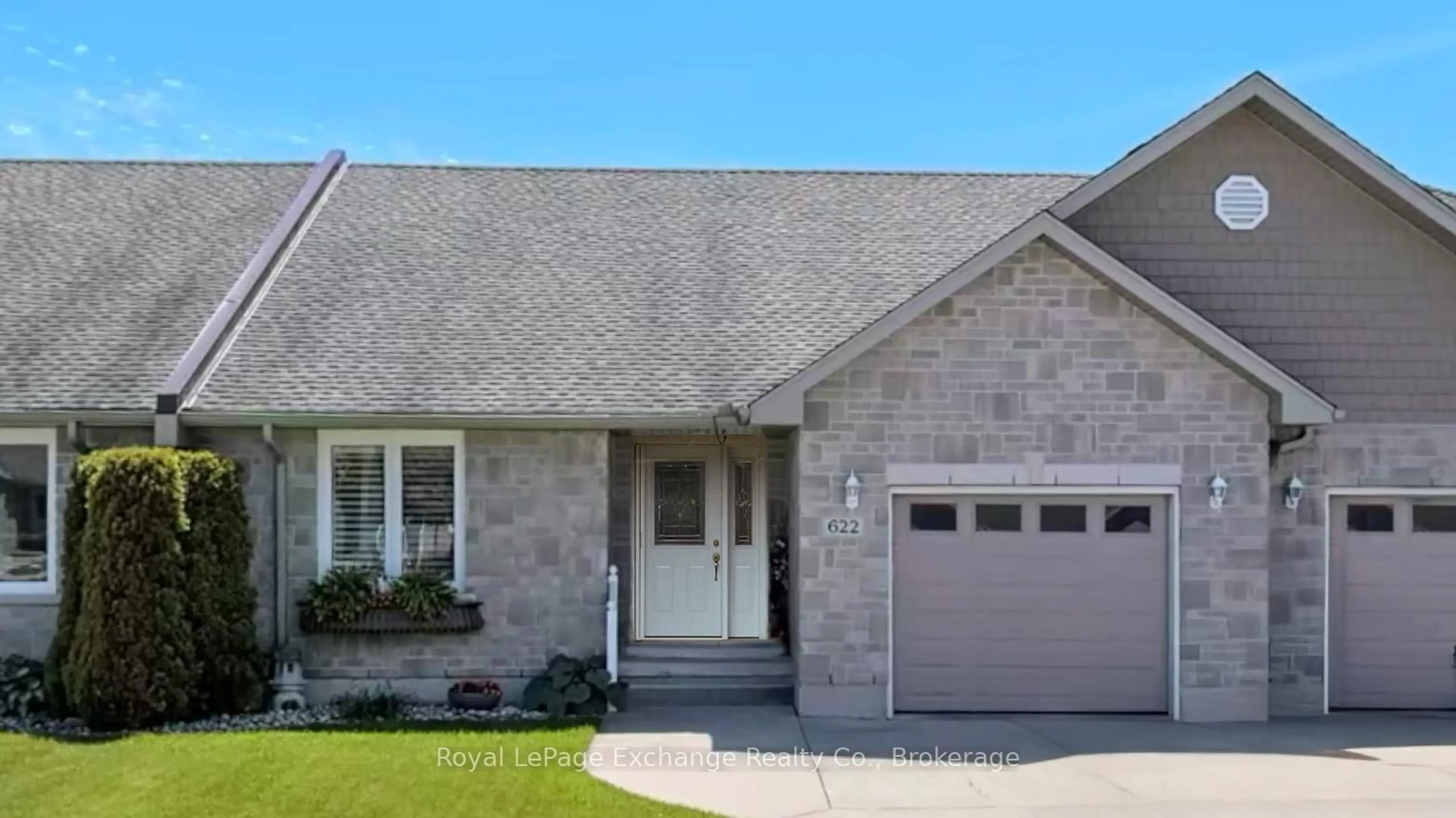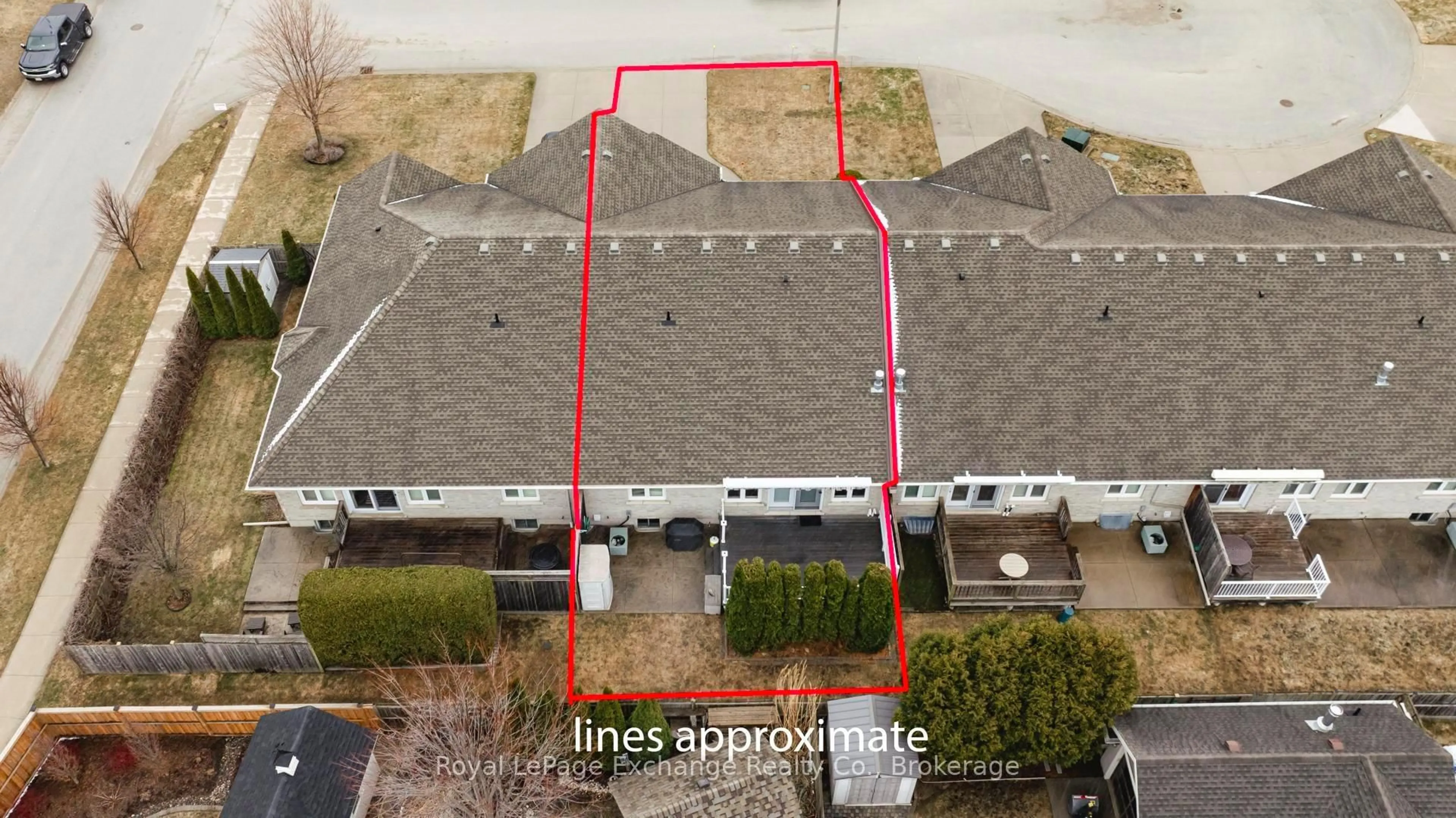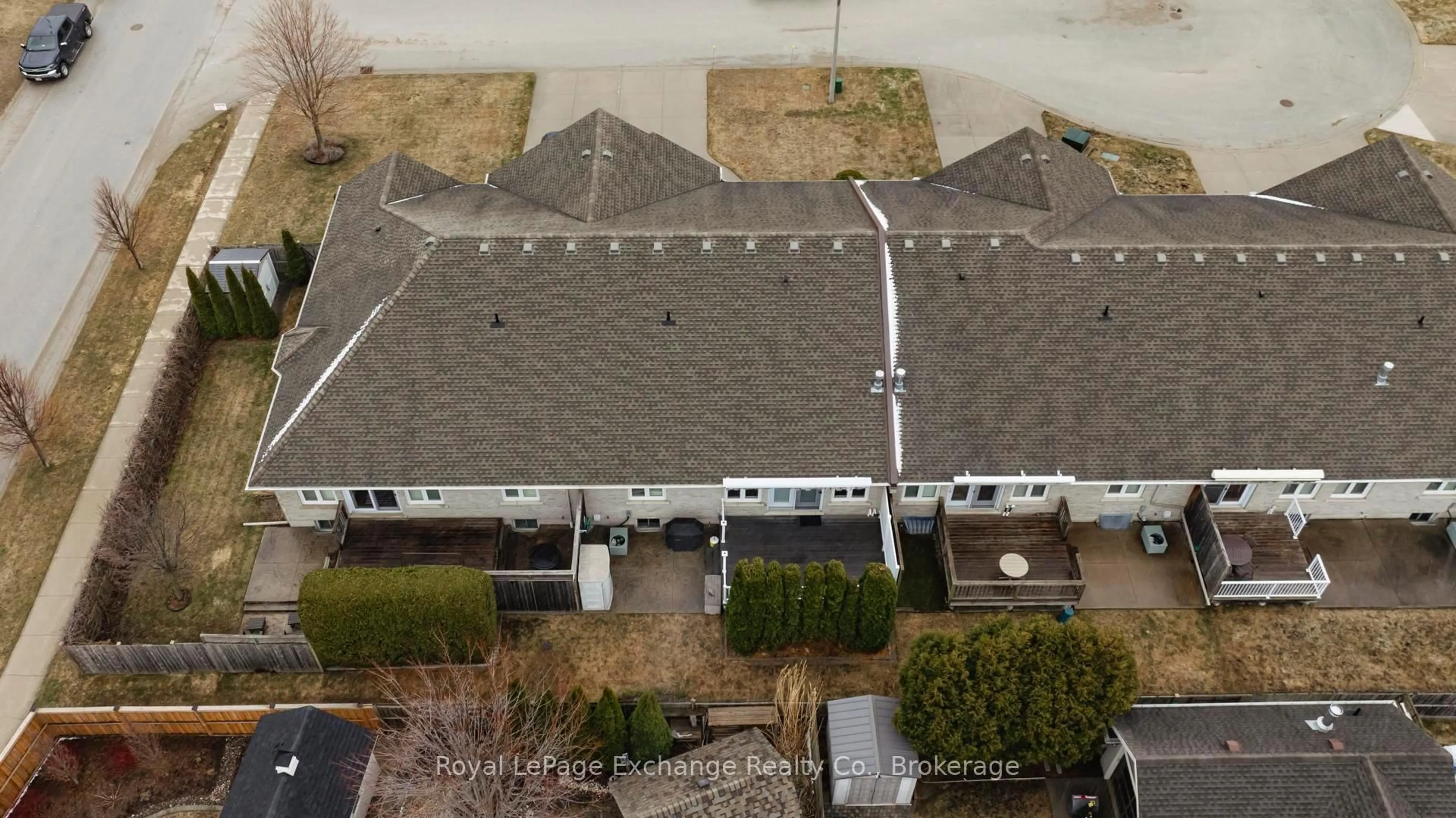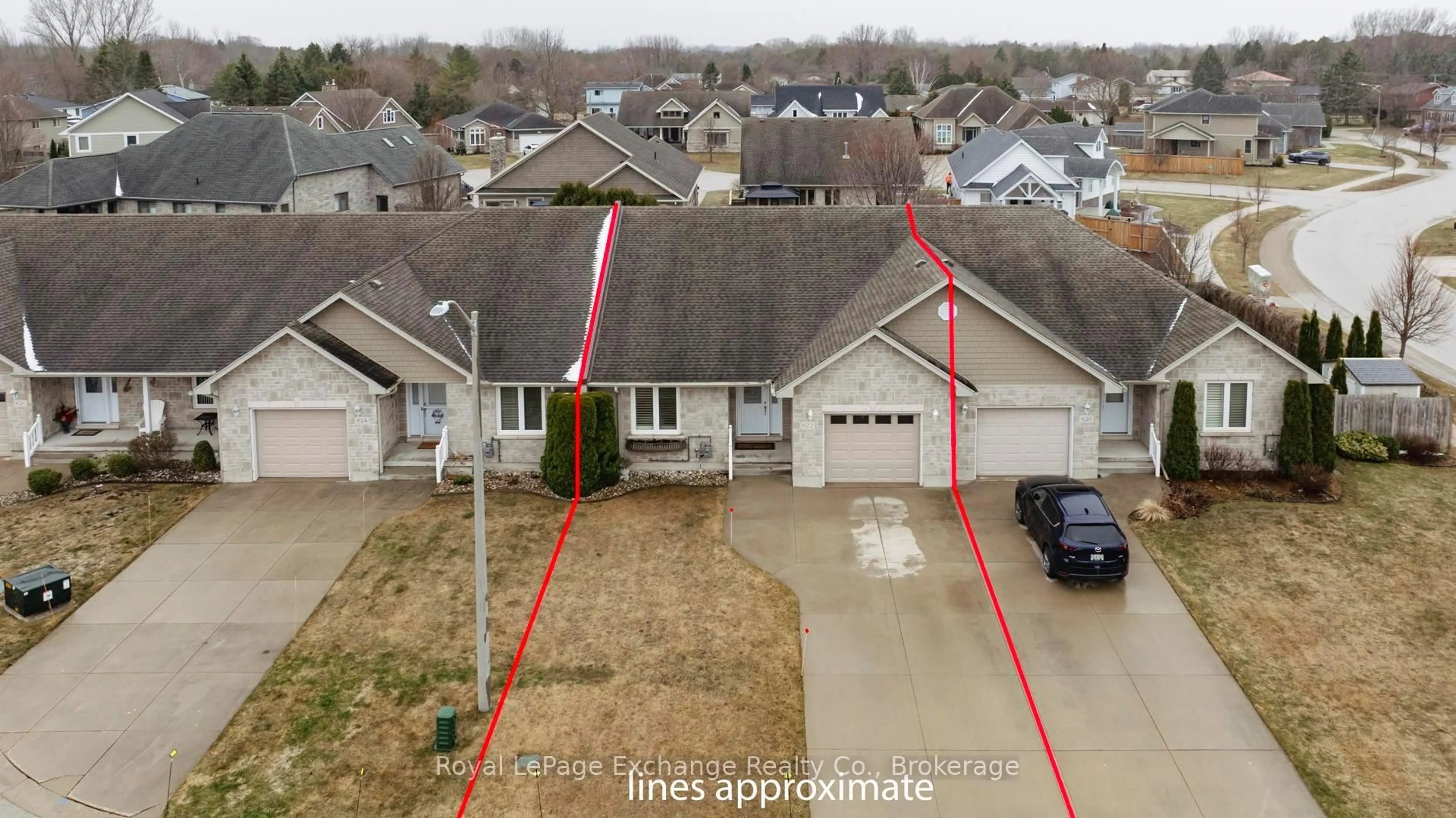622 Skye Crt, Kincardine, Ontario N2Z 0B4
Contact us about this property
Highlights
Estimated ValueThis is the price Wahi expects this property to sell for.
The calculation is powered by our Instant Home Value Estimate, which uses current market and property price trends to estimate your home’s value with a 90% accuracy rate.Not available
Price/Sqft$492/sqft
Est. Mortgage$2,684/mo
Tax Amount (2024)$4,750/yr
Days On Market7 days
Description
Welcome to 622 Skye Court, a highly sought-after bungalow community thats sure to check all the boxes for many buyers. This home offers 3 spacious bedrooms and 3 full bathrooms. Step into the tiled front foyer, which leads you into a thoughtfully designed layout. To the front, you'll find a versatile office or bedroom, complete with its own 4-piece bathroom, conveniently tucked away for guests. As you move into the heart of the home, the vaulted ceilings create a grand and modern atmosphere, highlighted by an open-concept kitchen, living, and dining area. A gas fireplace adds warmth and charm, while the walkout patio doors invite you to the fantastic outdoor space. Outside, enjoy complete privacy on the 18 ft x 11 ft composite deck, the perfect space for relaxation or entertaining. When the sun is at its peak, simply press a button to extend the mechanical awning, covering part or all of your deck. A poured concrete patio provides additional outdoor space, ideal for planters, BBQs, fire pits, and sun chairs.The primary bedroom, located at the back of the home, features vaulted ceilings, California shutters, double closets with organizers, and its own 3-piece ensuite bathroom.The finished lower level enjoys a cozy family room, a generously sized bedroom, and a 3-piece bathroom, creating a private retreat for guests. Additional bonus space is available on the lower level, along with a large mechanical room perfect for storage. Located within walking distance to downtown, trails, parks, and the renowned Pipe Band parades, this home is an ideal choice for retirees, cottagers, or small families. Don't miss out, contact your Realtor today!
Property Details
Interior
Features
Main Floor
Foyer
2.54 x 2.1Tile Floor
Br
3.66 x 2.65Bathroom
2.4 x 1.984 Pc Bath
Laundry
1.75 x 1.0Exterior
Features
Parking
Garage spaces 1
Garage type Attached
Other parking spaces 3
Total parking spaces 4
Property History
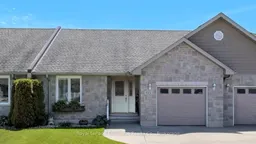 45
45