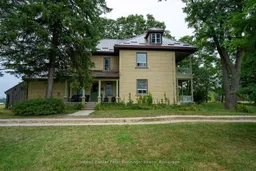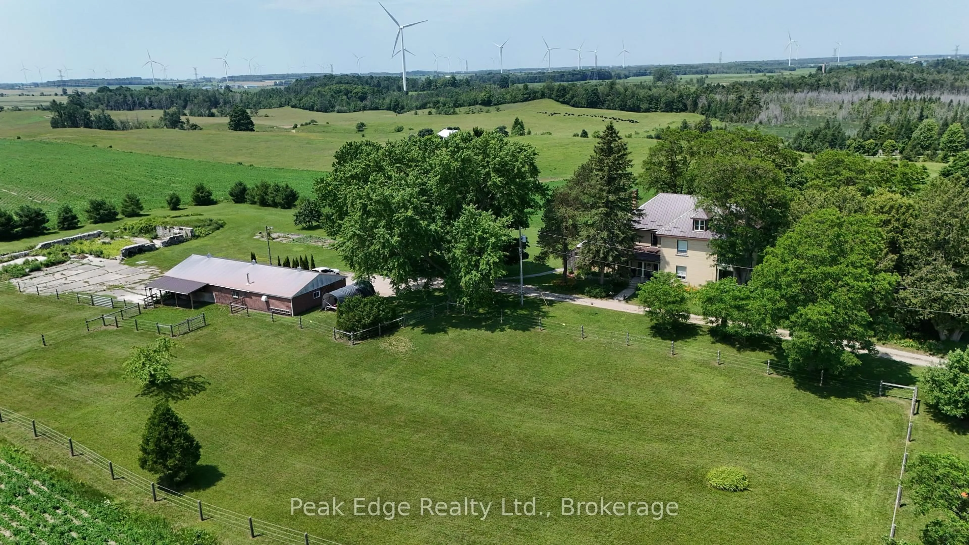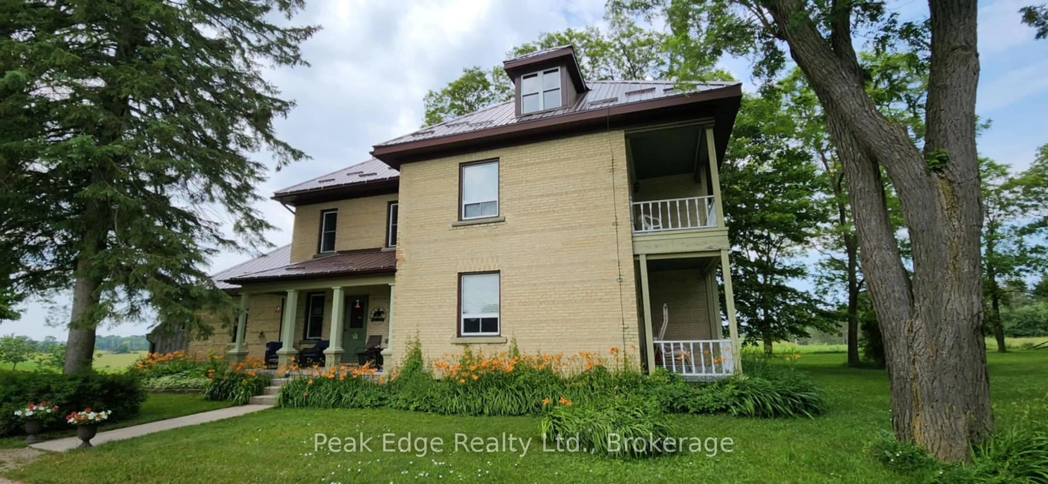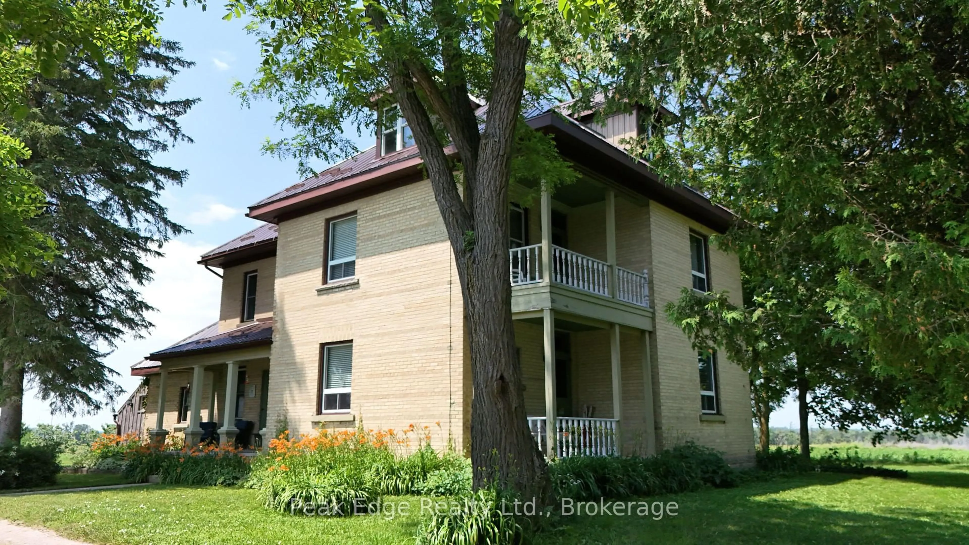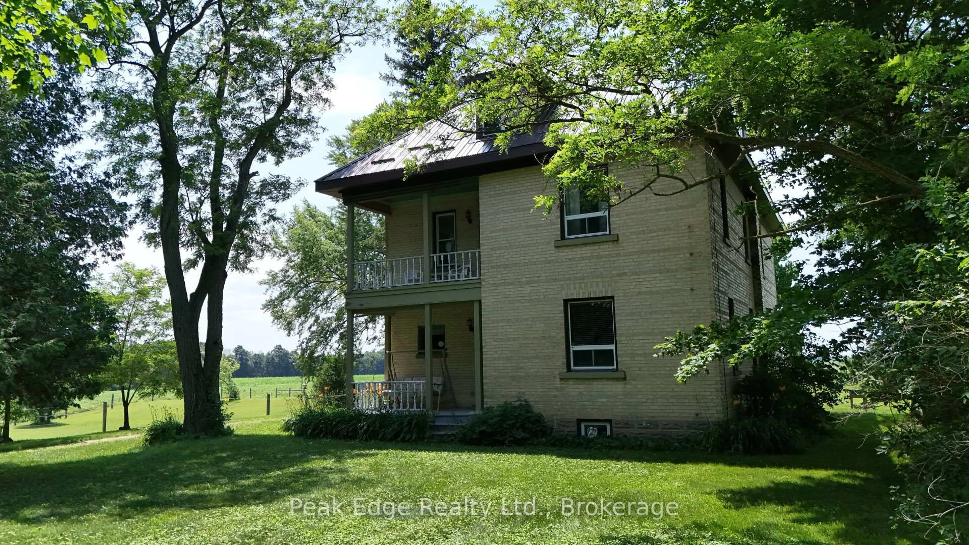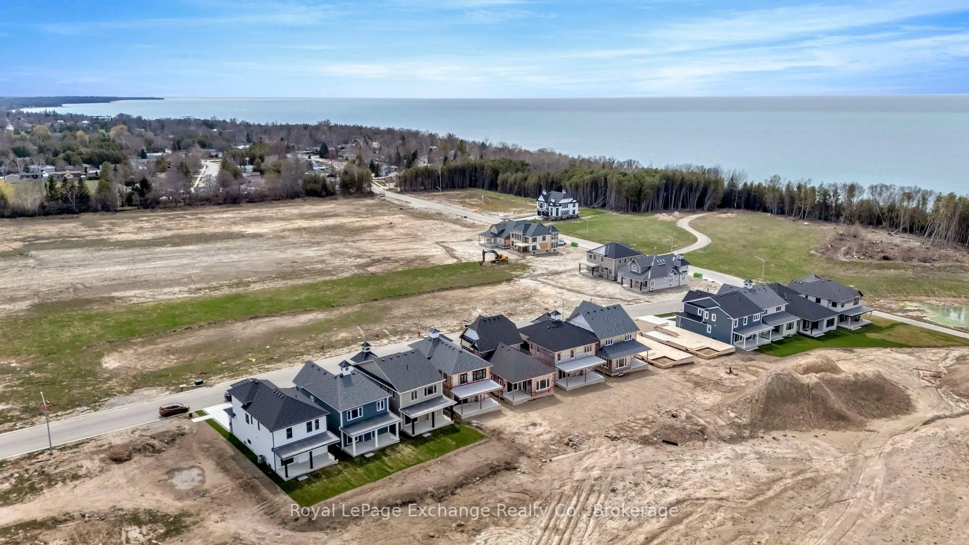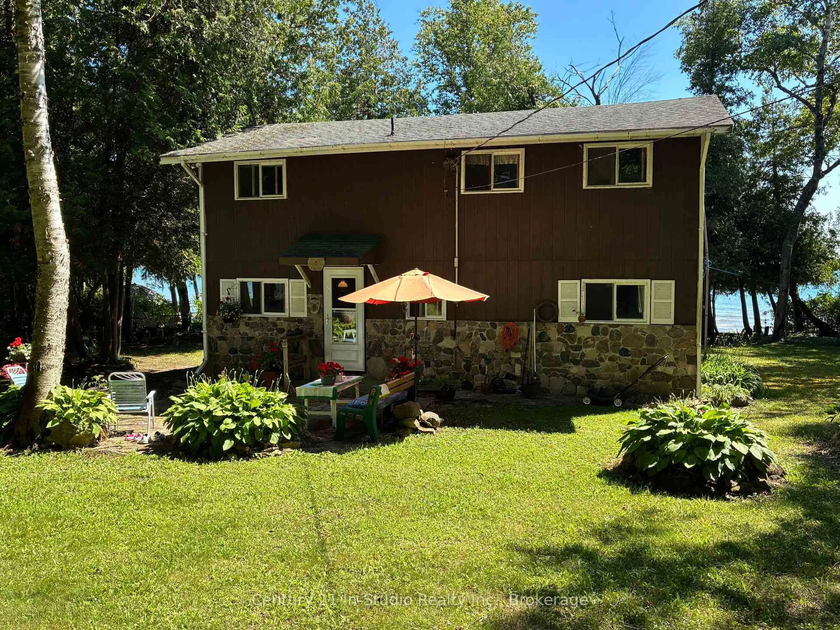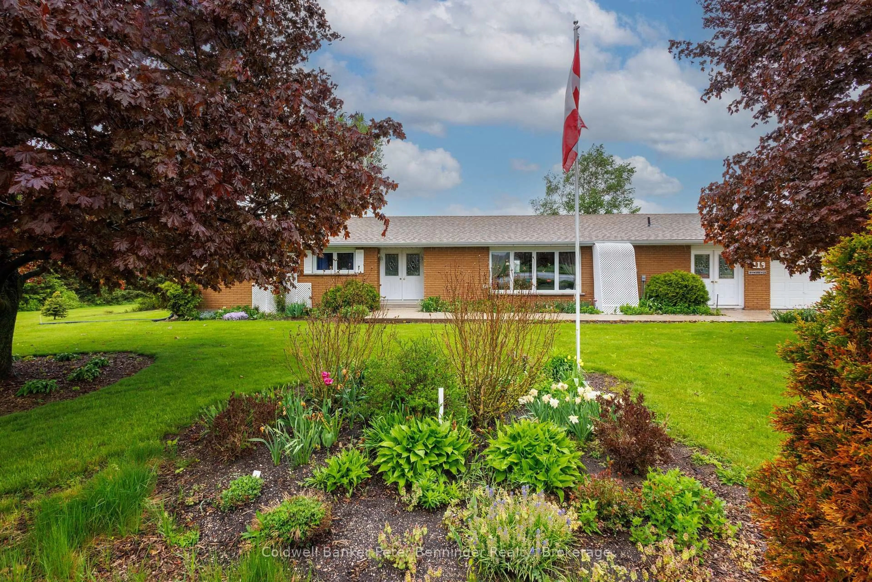59 2 Concession, Kincardine, Ontario N0G 2T0
Contact us about this property
Highlights
Estimated valueThis is the price Wahi expects this property to sell for.
The calculation is powered by our Instant Home Value Estimate, which uses current market and property price trends to estimate your home’s value with a 90% accuracy rate.Not available
Price/Sqft$293/sqft
Monthly cost
Open Calculator
Description
Charming Brick Farmhouse with Horse Set-Up on 2.93 Acres. Set on just under 3 acres of gently rolling countryside, this classic 2.5-storey brick farmhouse offers the perfect blend of character, space, and rural charm. Located on a paved road just 15 minutes from Bruce Power, its ideal for anyone looking for a quieter lifestyle without giving up convenience. With over 2,900 square feet of living space, the home is filled with timeless details, original hardwood floors, beautifully maintained wood trim and doors, and a steel roof installed in 2019. Its a home that feels solid, warm, and full of history. There are four decent sized bedrooms and three bathrooms, plus a main-floor office that could easily serve as a fifth bedroom. Two living rooms on the main floor and another on the second level make this layout perfect for families or multi-generational living. Step outside and take in the wide-open views the home sits on a gentle rolling land with scenic views of the surrounding countryside, including graceful wind turbines dotting the horizon. The original pig barn has been reimagined into a 35' x 75' multi-use building that functions as a garage, workshop, and horse barn. It features two horse stalls and washing bay that lead to a holding area and out to two fully fenced paddocks ready for your horse or hobby farm setup. This property has so much to offer space, history, and a setting that truly feels like home.
Property Details
Interior
Features
Main Floor
Dining
3.5 x 3.12Foyer
2.18 x 3.03Kitchen
4.9 x 4.67Living
4.97 x 4.3Exterior
Features
Parking
Garage spaces 1
Garage type Detached
Other parking spaces 8
Total parking spaces 9
Property History
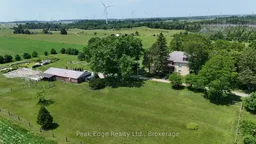 50
50