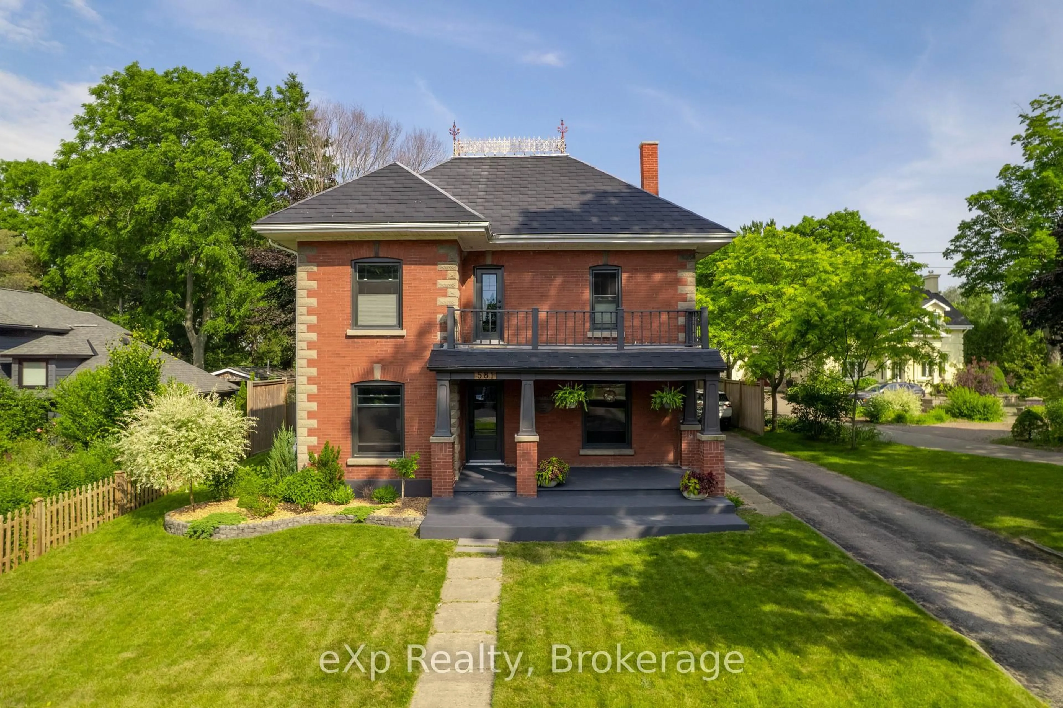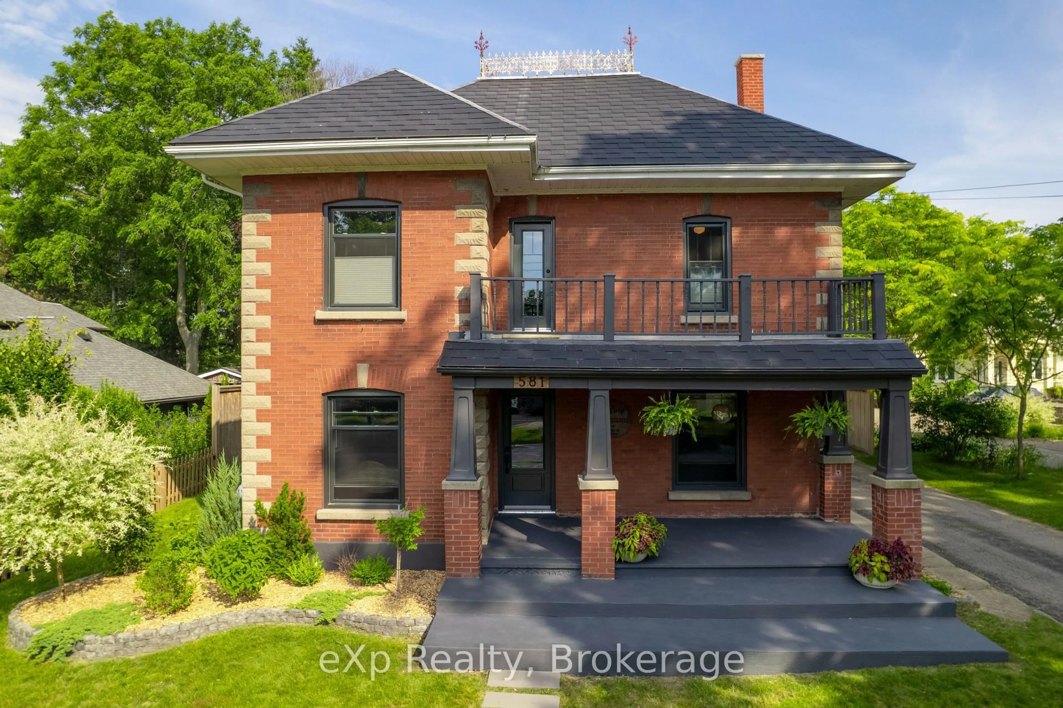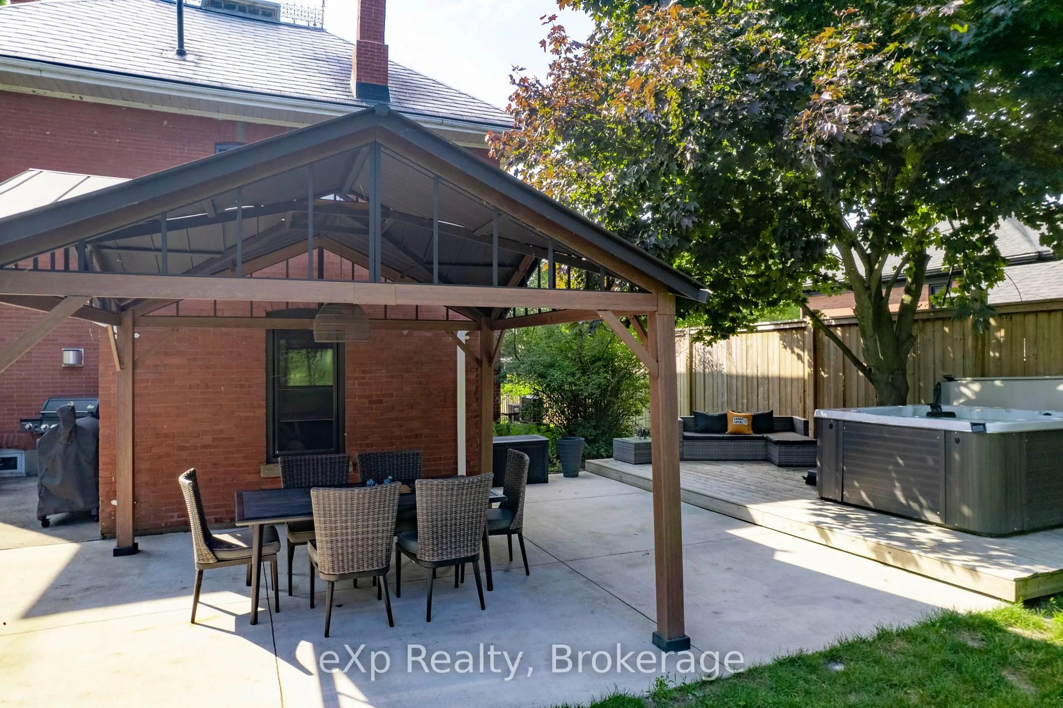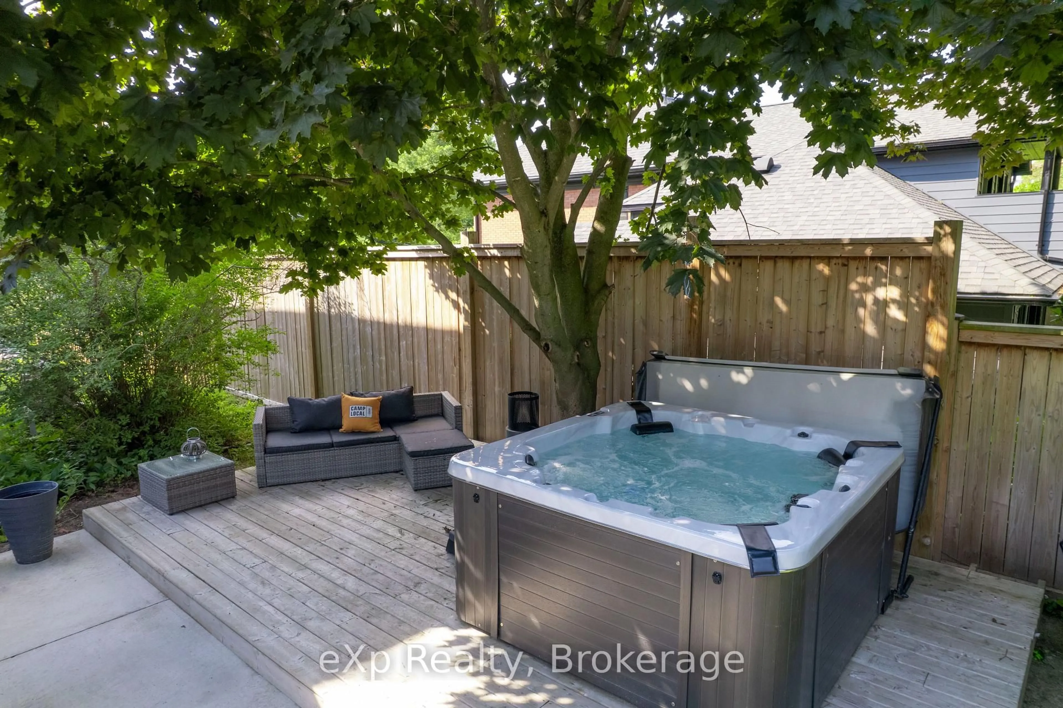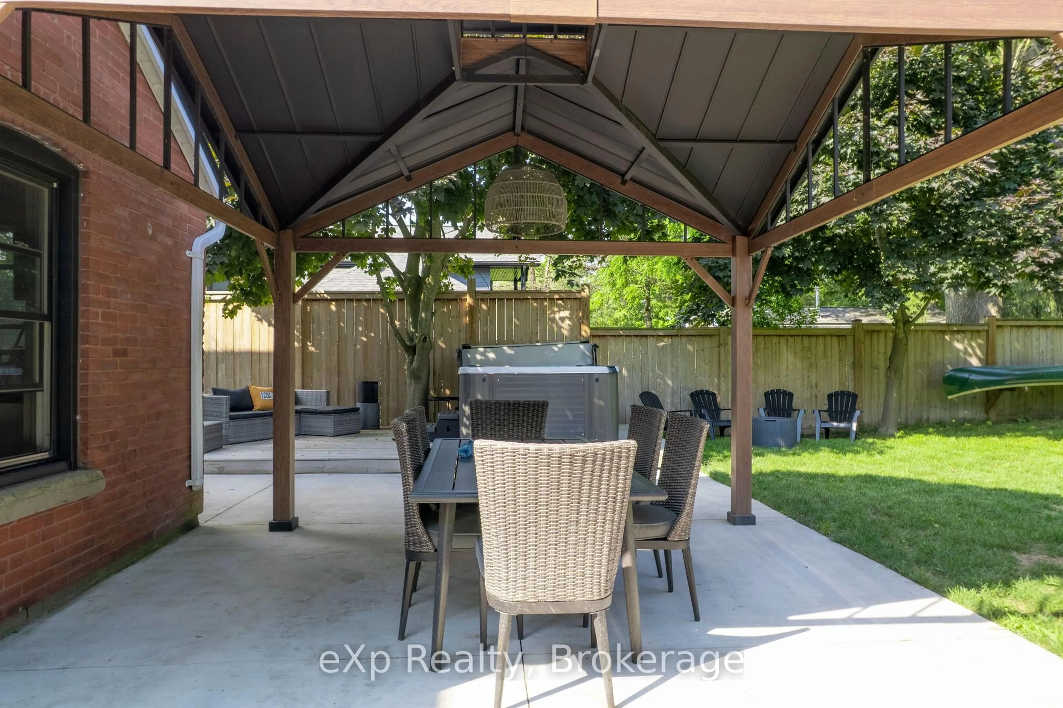581 Queen St, Kincardine, Ontario N2Z 2J1
Contact us about this property
Highlights
Estimated valueThis is the price Wahi expects this property to sell for.
The calculation is powered by our Instant Home Value Estimate, which uses current market and property price trends to estimate your home’s value with a 90% accuracy rate.Not available
Price/Sqft$481/sqft
Monthly cost
Open Calculator
Description
Welcome to 581 Queen Street, Kincardine A Rare Gem in the Heart of It All! Nestled in the vibrant heart of Kincardine, this stunning 4-bedroom, 2-bathroom home offers the perfect blend of modern upgrades and timeless charm. Known for its white sand beaches and turquoise blue waters, Kincardine provides an idyllic backdrop for this exceptional property.Step inside to discover a newly renovated kitchen thats as functional as it is beautiful, and a luxurious 5-piece bathroom designed for ultimate relaxation. The massive master bedroom is a true retreat, complete with a hot tub for unwinding after a long day.The home sits on an impressive 231-foot-deep lot that offers privacy and tranquility, with green, non-buildable space just beyond the property line and the picturesque Penetangore River nearby. Whether you're hosting summer barbecues or enjoying quiet evenings under the stars, this backyard is your private oasis.Practicality meets convenience with a paved driveway offering parking for up to 8 cars and a detached 2-car garage, perfect for vehicles, storage, or a workshop.Key Features:4 spacious bedrooms and 2 modern bathrooms.Newly renovated kitchen and luxurious 5-piece bath.Massive master bedroom with a private hot tub.Deep 231-foot lot with green space and the Penetangore River nearby.Paved driveway with parking for 8 cars and a 2-car detached garage.Centrally located in the heart of Kincardine, close to shops, dining, and the town's famous beaches.This home is more than just a place to live it's a lifestyle. Don't miss your chance to own a piece of Kincardine charm. Call today to schedule your private showing!
Property Details
Interior
Features
Main Floor
Dining
3.9 x 3.19Kitchen
4.42 x 4.05Living
5.86 x 4.19Utility
4.63 x 1.92Exterior
Features
Parking
Garage spaces 2
Garage type Detached
Other parking spaces 6
Total parking spaces 8
Property History
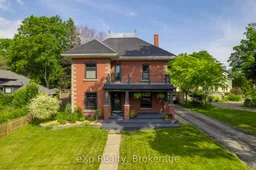 31
31
