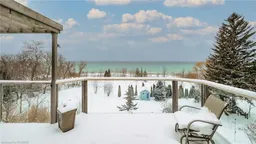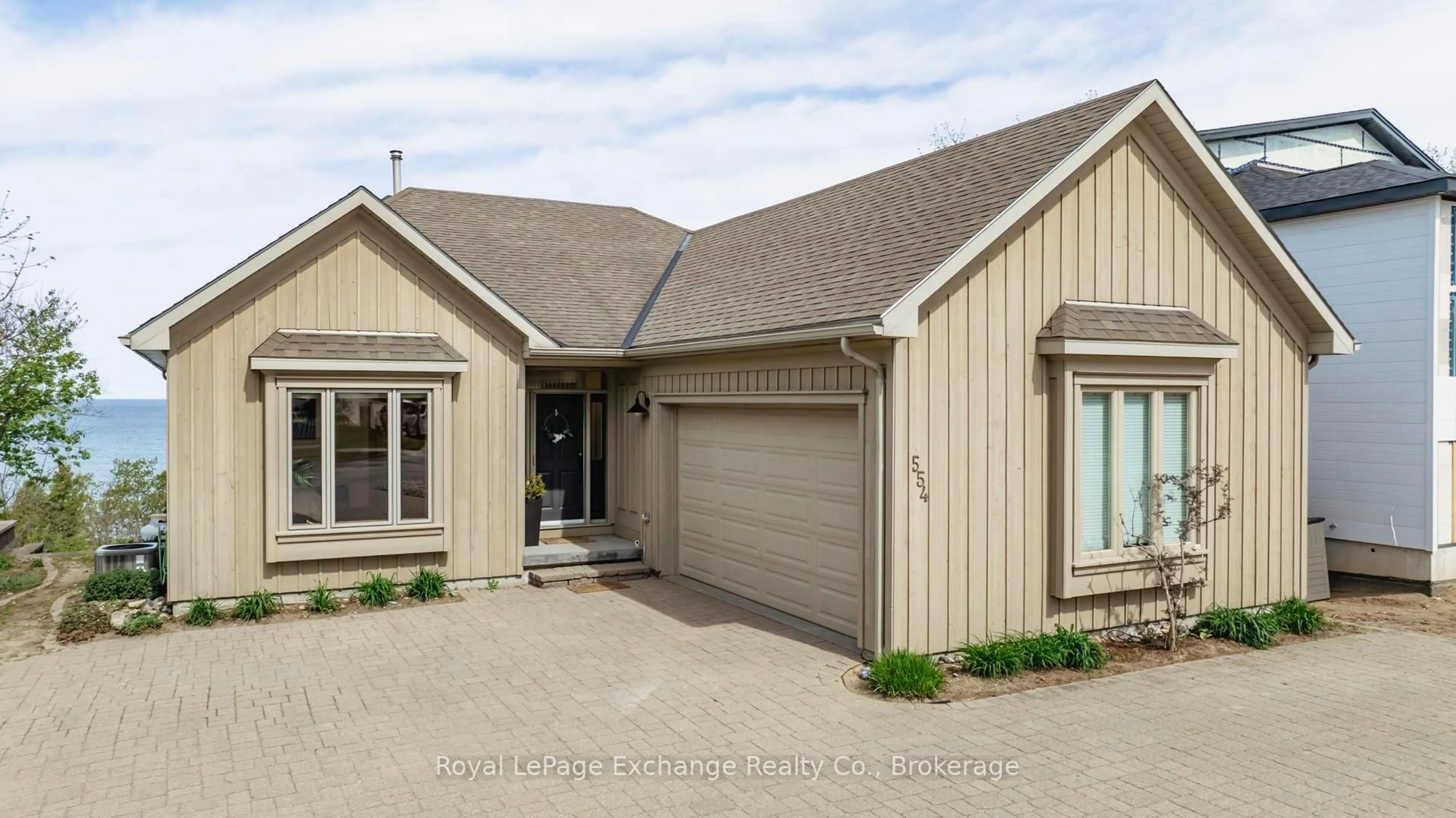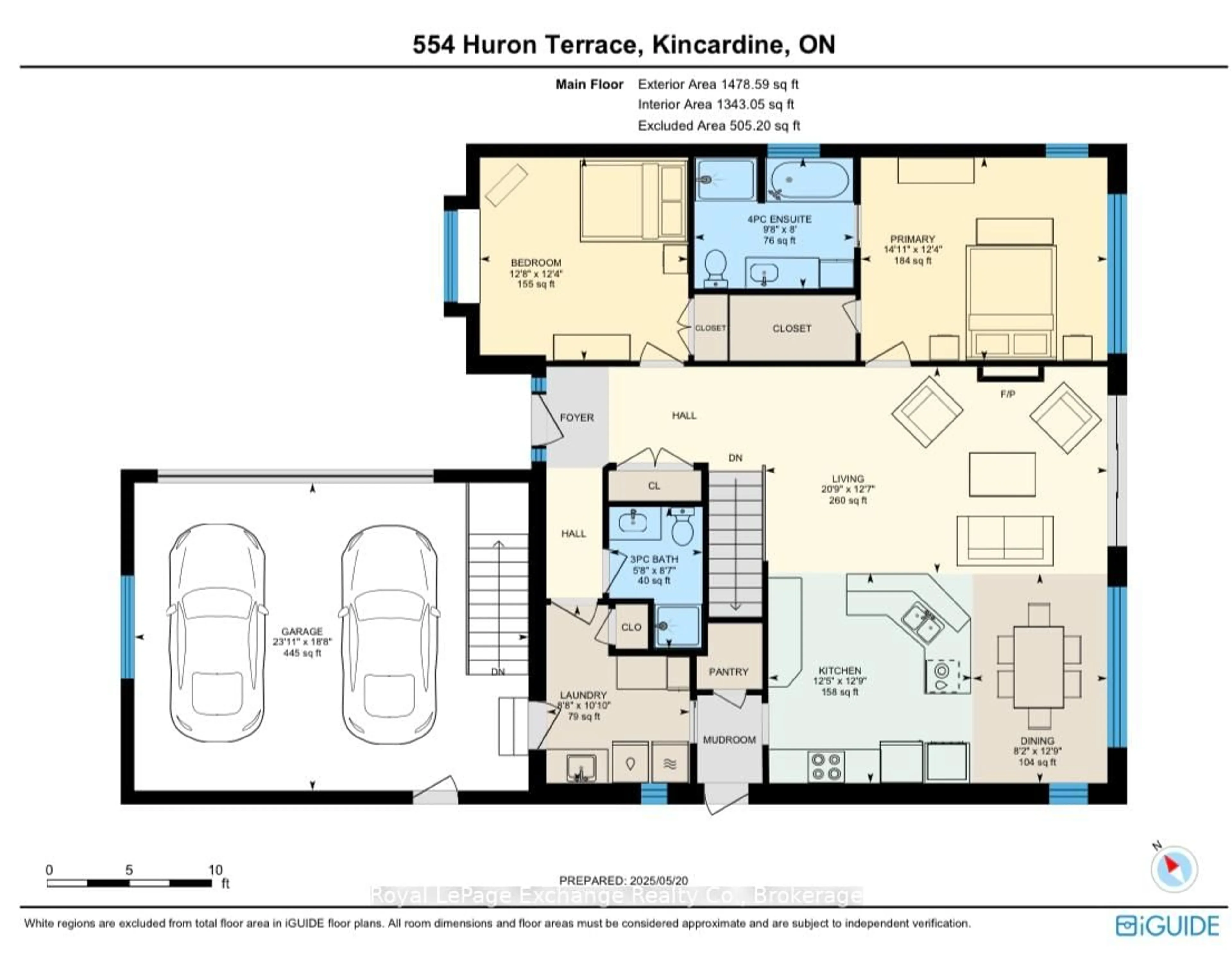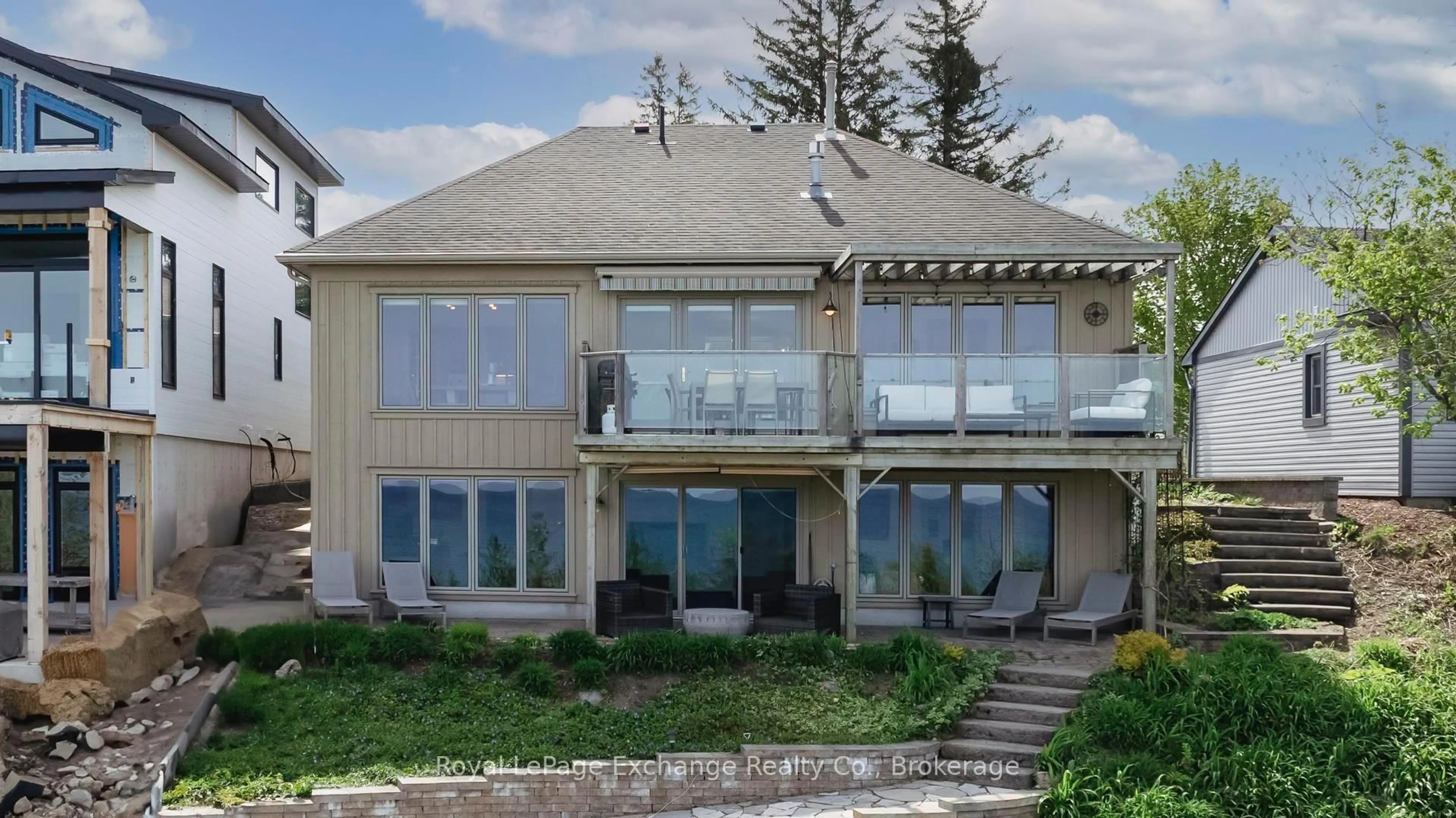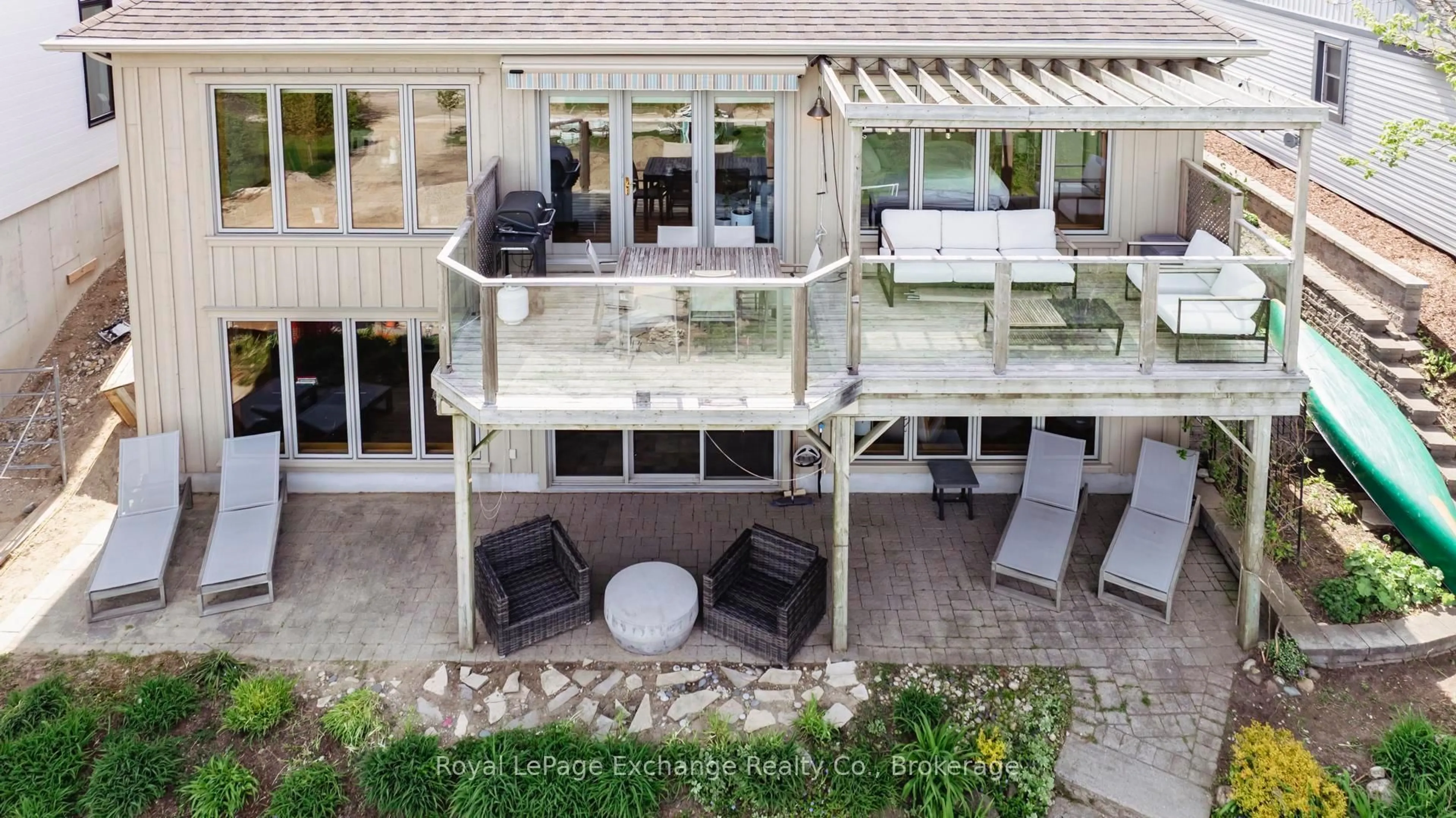554 Huron Terr, Kincardine, Ontario N2Z 2H5
Contact us about this property
Highlights
Estimated valueThis is the price Wahi expects this property to sell for.
The calculation is powered by our Instant Home Value Estimate, which uses current market and property price trends to estimate your home’s value with a 90% accuracy rate.Not available
Price/Sqft$1,064/sqft
Monthly cost
Open Calculator
Description
Spectacular lakefront (with road between) property with approximately 2700 sqft of living space and exquisite views on both levels! This property backs onto scenic Station Beach, with views of the boardwalk, gardens and iconic sandy beach shoreline that Kincardine is known for. This quality constructed ICF construction bungalow was thoughtfully designed to highlight the beautiful PANORAMIC views on both levels. All major living spaces maximize the focus on those Million Dollar Views. This home was custom-built in the early 2000s by discerning owners with an eye for quality finishings and craftsmanship, including the custom maple kitchen and trimwork throughout the home. Pride of ownership is evident in this meticulously clean, well-maintained and impeccably cared-for home. The main floor is a bright and comfortable space perfect for both entertaining or enjoying the peace and tranquility to yourself. The lower level features a warm and inviting family room with propane fireplace and shelving, a walkout to the lakeview patio, and the third bedroom with walk-in closet. Some energy-efficient features include the forced air natural gas furnace and heated floors in the family room, as well as in all rooms with tiled floors and workshop. Located only three blocks from the marina, lighthouse and downtown core of Kincardine, this is the ideal home or cottage to make your dream of a lakeside lifestyle a reality!
Property Details
Interior
Features
Lower Floor
Workshop
11.6 x 15.0Family
7.6 x 7.393rd Br
3.9 x 5.04Utility
2.85 x 2.0Exterior
Features
Parking
Garage spaces 2
Garage type Attached
Other parking spaces 5
Total parking spaces 7
Property History
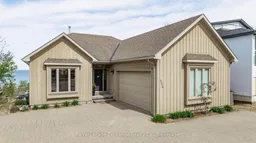 50
50