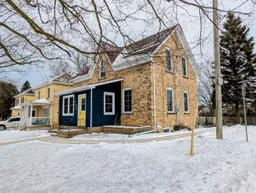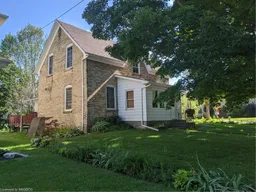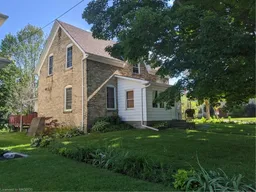This beautifully updated century home offers many amazing qualities. The 4 bedroom and 2 bathroom home has an amazing old charm feel with modern updates and finishes. In 2021, the home underwent significant improvements, including an upgrade from oil to natural gas for heating, and the installation of central air conditioning. A high efficient forced air heating system ensures optimal warmth during colder months, while the Lennox Elite Series central A/C keeps the interior cool and comfortable during the summer. Additional updates in 2021 include a new Natural Gas water heater, adding further efficiency and reliability to the home's systems. The second-floor bathroom was completely renovated, offering a fresh and modern space to this already lovely home. The home also boasts a new driveway and front sidewalk (2023), enhancing the curb appeal and providing easy access throughout the property. New windows installed in 2023 on the front room and basement. A brand-new backyard shed (2024) offers extra storage for your outdoor needs. Before the current owners' purchase in 2021, several key areas of the home were already updated, including a refreshed kitchen, first-floor bathroom, and a new roof, providing peace of mind for years to come. With close proximity to downtown, local schools and the shores of Lake Huron you wont want to miss this one!






