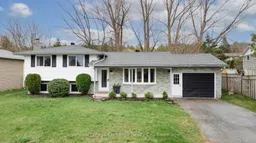Great location in Huron Ridge! This tastefully decorated and well-maintained home is move-in ready. The side split floor plan is a great configuration for families, couples or roommates, with plenty of storage and a place for everything. The bay window is a charming feature in the living room, and the eat-in kitchen with all newer stainless steel appliances overlooks the private yard and offers easy access to the attached garage. This fully-fenced backyard with huge deck and some mature trees is great for pets, children and entertaining alike. Primary bedroom has cheater en suite privileges! On the lower level you will find the guest room/den next to a separate entrance, a cozy family room with wood-burning fireplace and a stylish, newly renovated 3 piece bathroom. The basement is where you will find the laundry and utility room, and an otherwise blank slate for just waiting for your ideas. Forced air natural gas furnace and a/c, plus a brand new garage door round out this turnkey offering. From this location, you are approximately 600 meters (about a 5-minute walk) to both the picturesque beach access at MacCaskill, and the Kincardine Golf Course. See floor plans for layout and measurements. Don't wait to see the potential here!
Inclusions: Refrigerator, Stove, Dishwasher, Microwave, Washer, Dryer, Window Coverings.
 42
42


