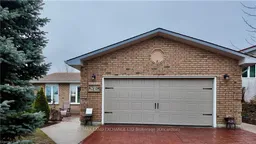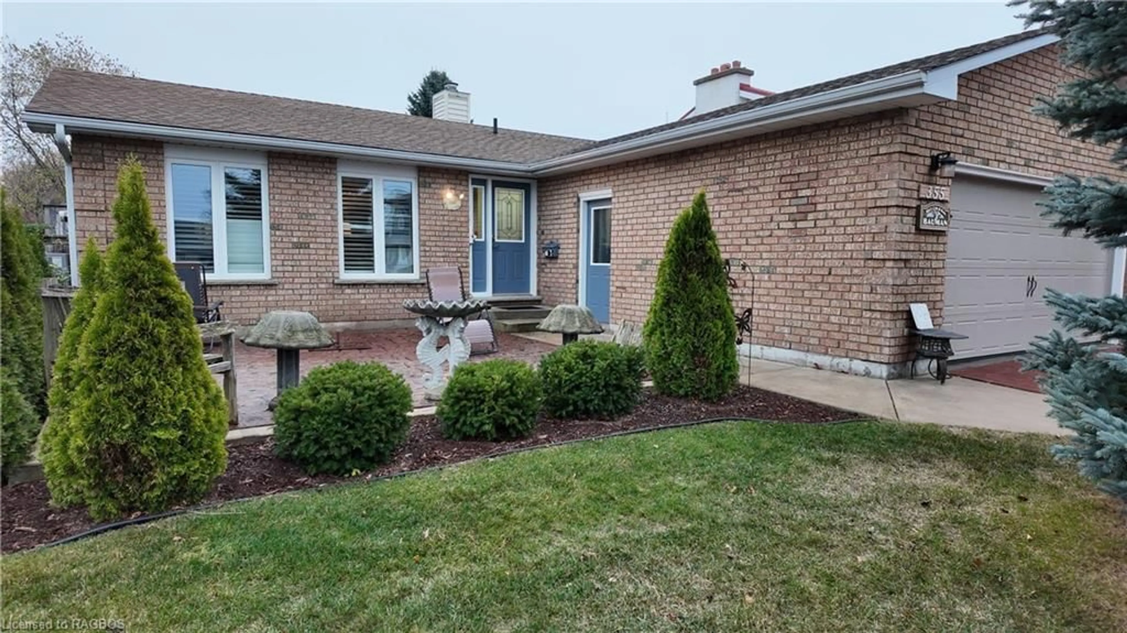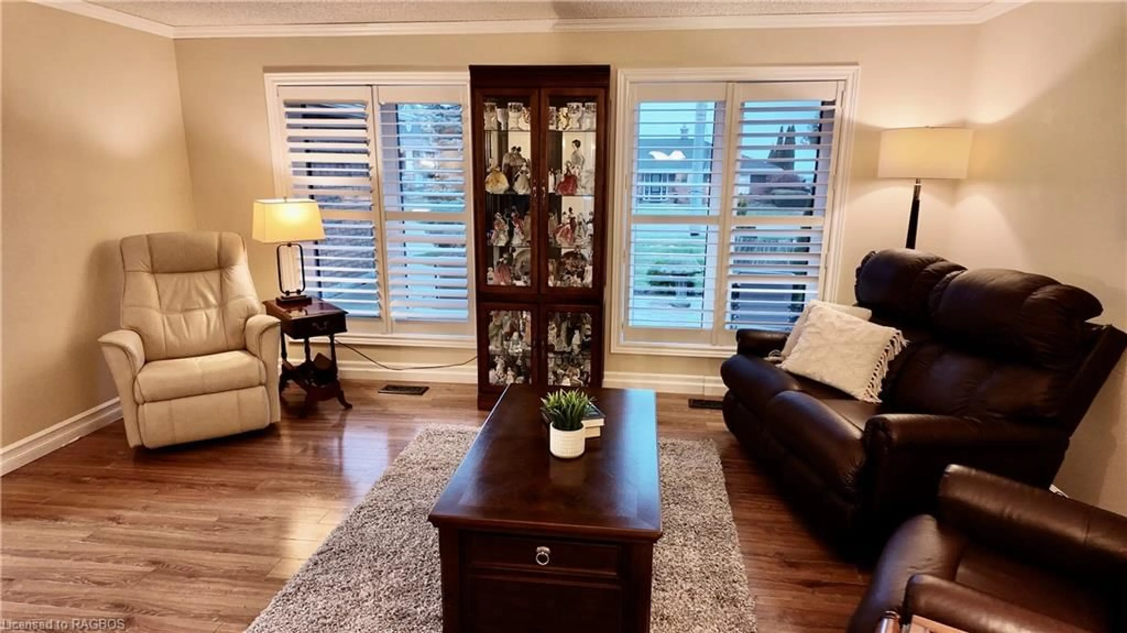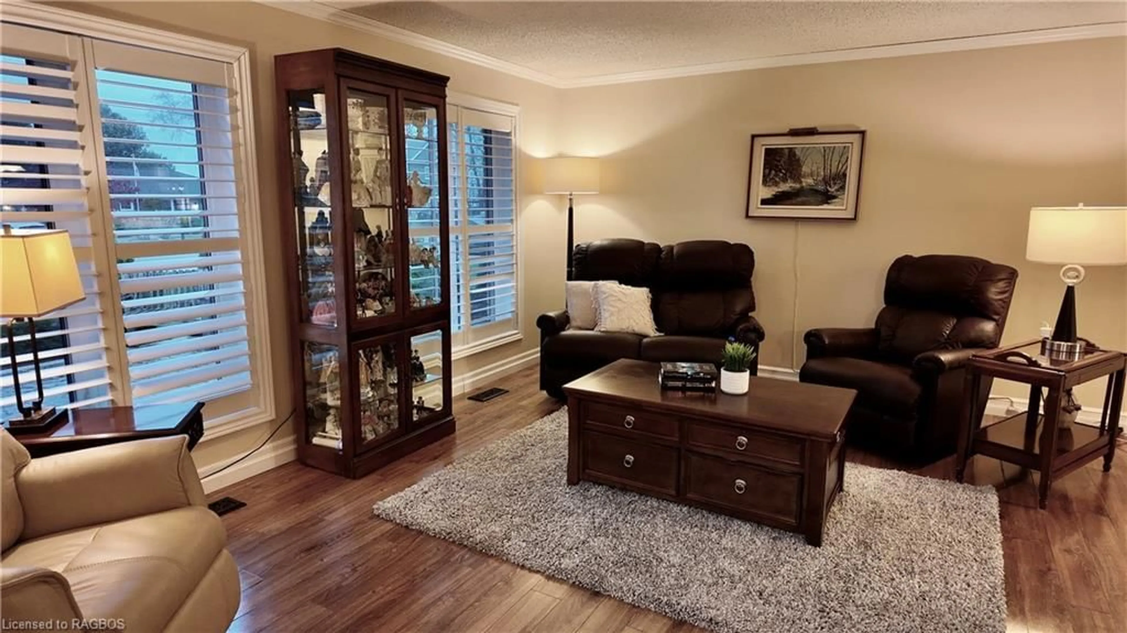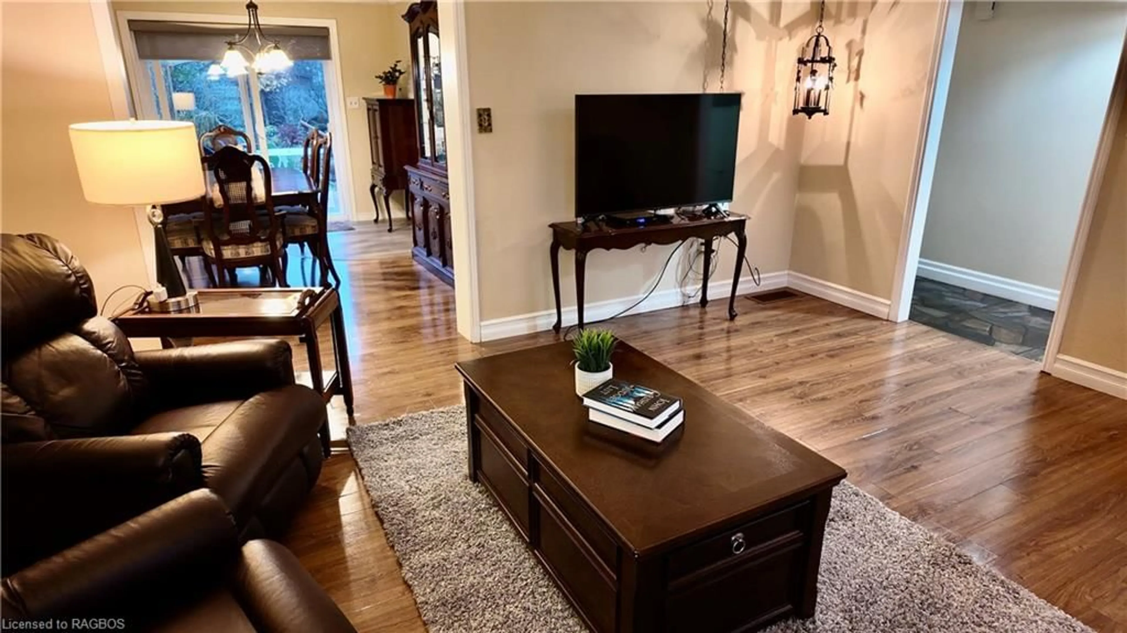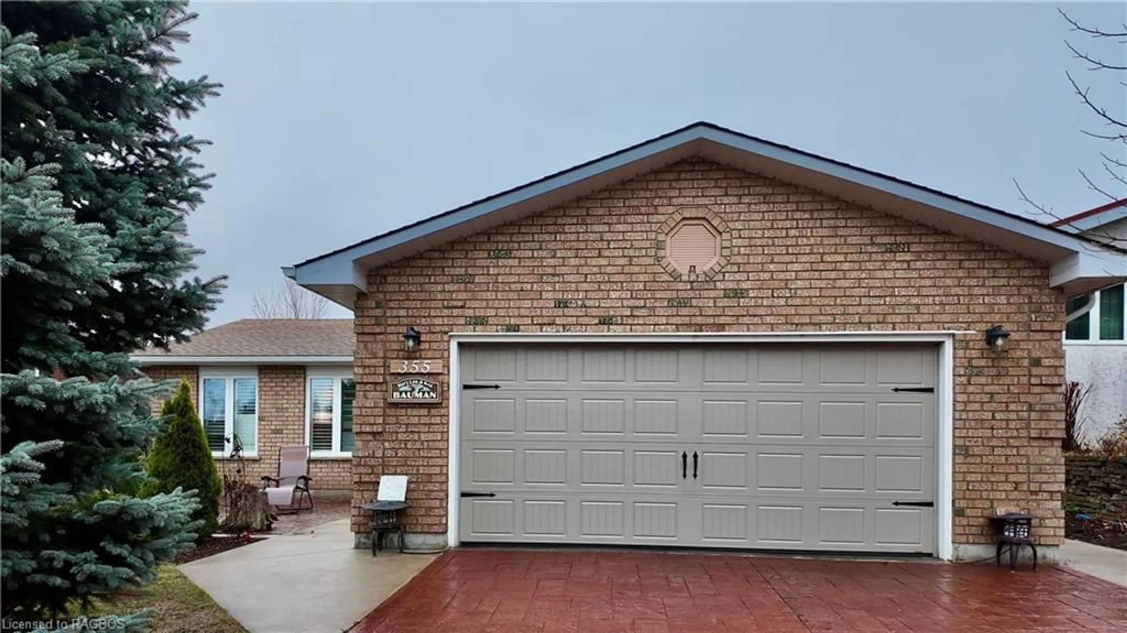
355 Penetangore Row, Kincardine, Ontario N2Z 2K1
Contact us about this property
Highlights
Estimated ValueThis is the price Wahi expects this property to sell for.
The calculation is powered by our Instant Home Value Estimate, which uses current market and property price trends to estimate your home’s value with a 90% accuracy rate.Not available
Price/Sqft$409/sqft
Est. Mortgage$3,006/mo
Tax Amount (2024)$4,487/yr
Days On Market175 days
Description
Charming Bungalow with Lake Views! This delightful 3-bedroom, 2-bathroom home offers stunning views of Lake Huron and breathtaking sunsets. Just a short walk to the beach, it features a double car garage and a stamped concrete driveway with parking for four cars. Enjoy a spacious partially finished basement, a beautiful koi pond, and lovely gardens in the backyard. Relax on the inviting concrete terrace out front, perfect for morning coffee or evening relaxation. With a partially fenced backyard and a serene setting, this bungalow is a perfect blend of comfort and beauty. Don’t miss your chance to make it yours!
Property Details
Interior
Features
Main Floor
Dining Room
9.06 x 13Bedroom
13 x 10Bedroom
7.06 x 9.06Bathroom
4-Piece
Exterior
Features
Parking
Garage spaces 2
Garage type -
Other parking spaces 4
Total parking spaces 6
Property History
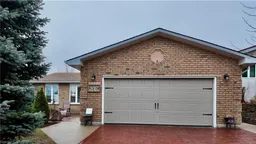 26
26