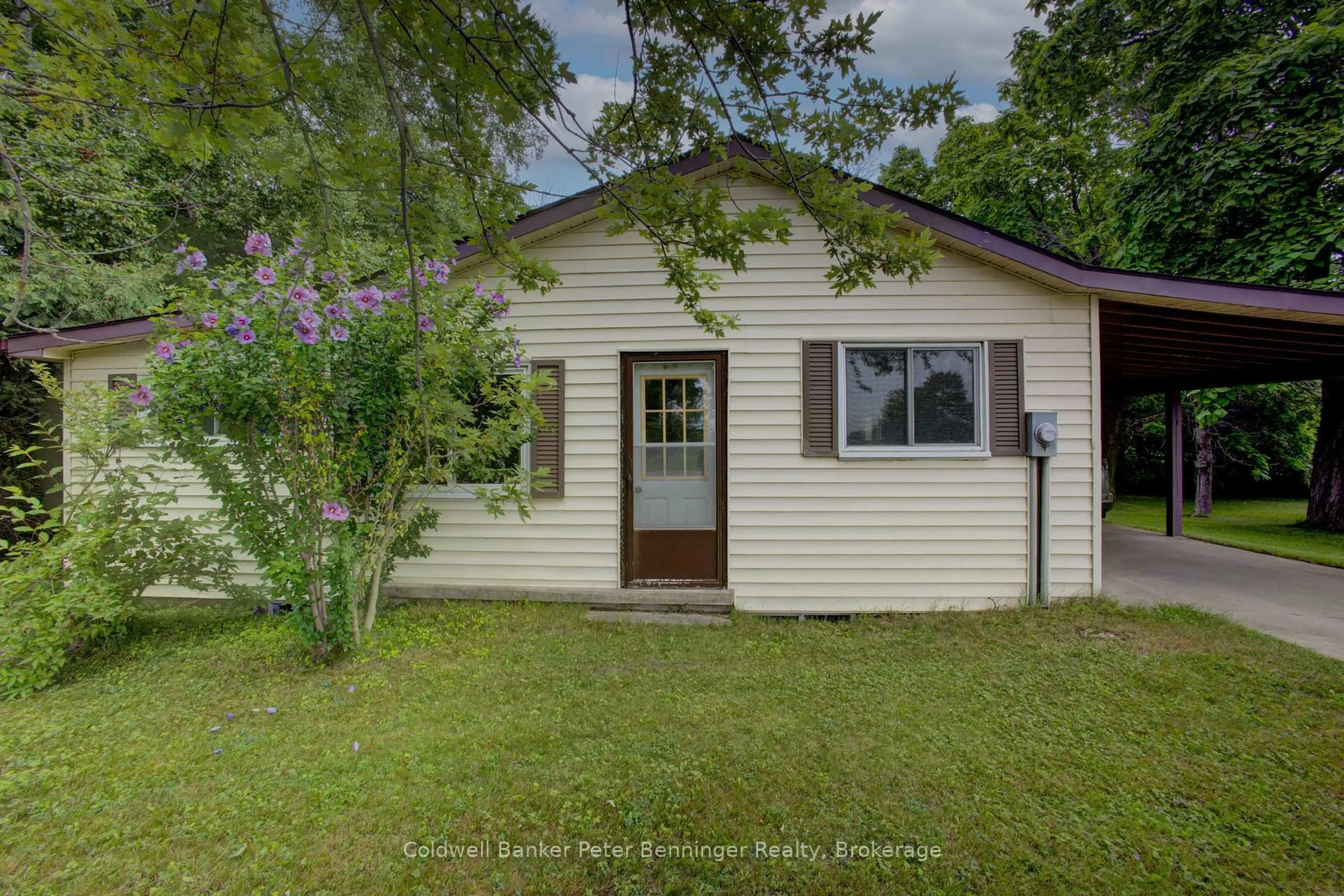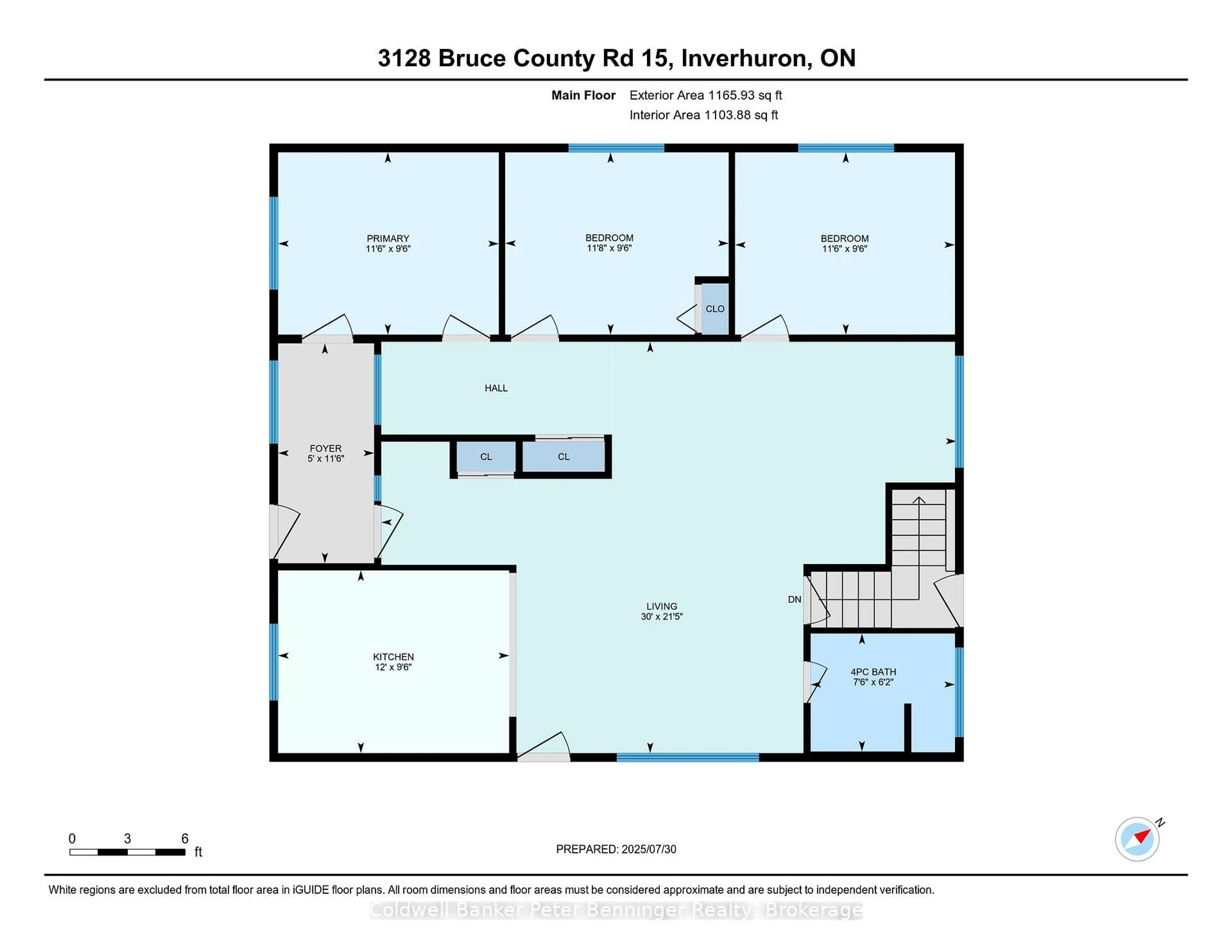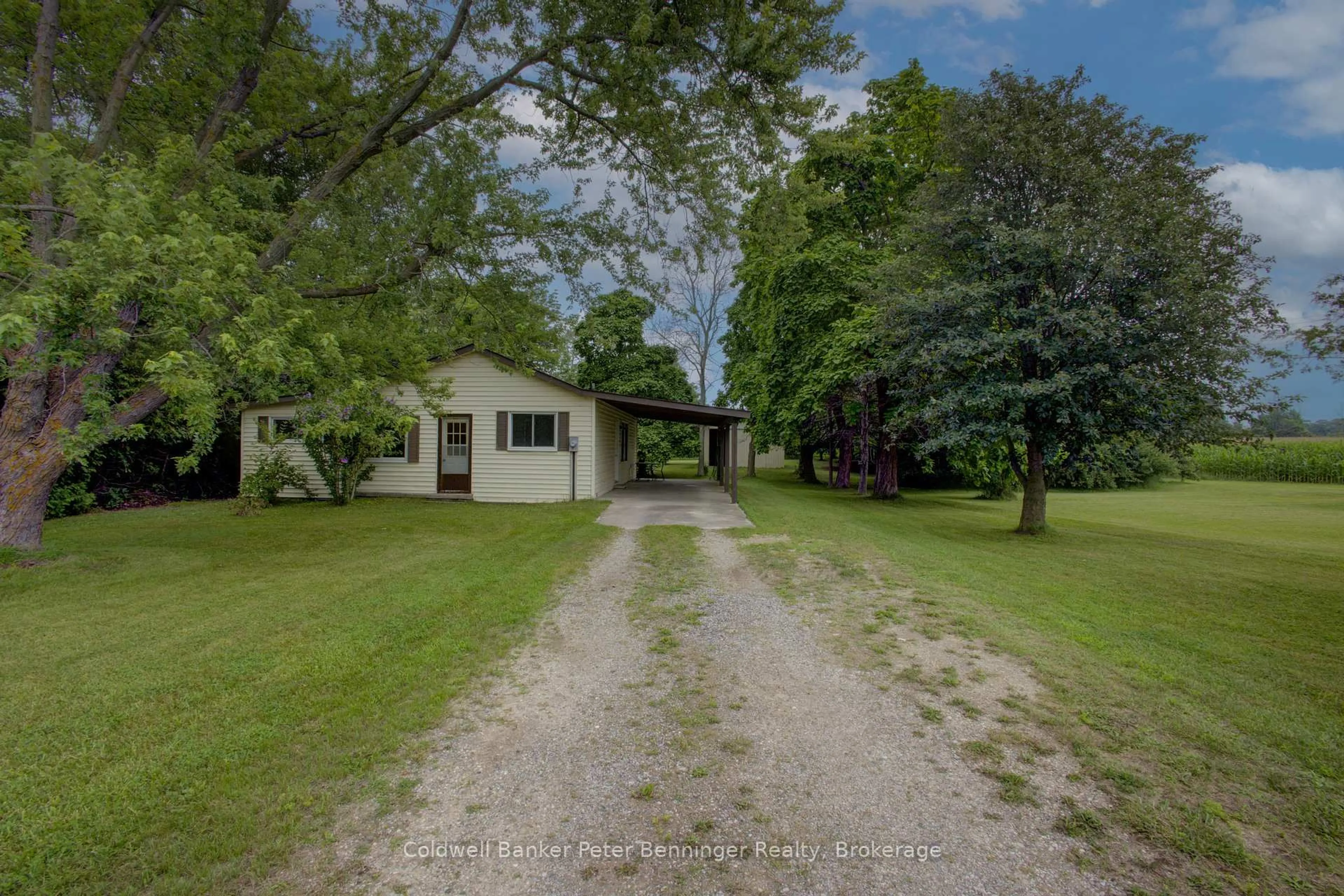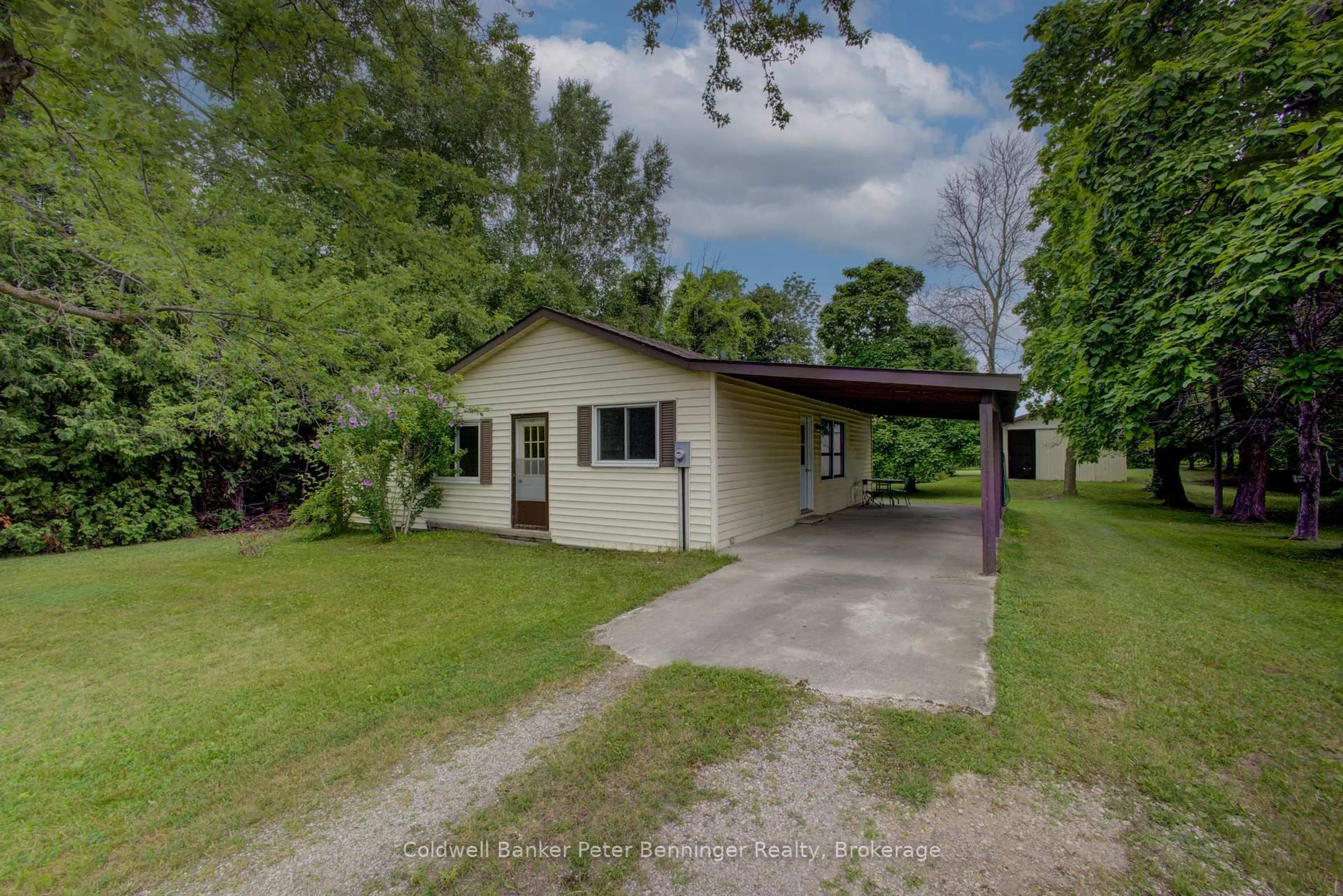3128 Bruce Road 15 Rd, Kincardine, Ontario N0G 2T0
Contact us about this property
Highlights
Estimated valueThis is the price Wahi expects this property to sell for.
The calculation is powered by our Instant Home Value Estimate, which uses current market and property price trends to estimate your home’s value with a 90% accuracy rate.Not available
Price/Sqft$590/sqft
Monthly cost
Open Calculator
Description
In Inverhuron, a Lake Huron community about 2 miles west of Tiverton, you will discover almost 10 acres of land that includes a 3 bedroom, 1 bath bungalow home with carport and a detached workshop (approximately 24 feet x 32 feet) As you enter the driveway from Bruce Road 15, you have already had a glimpse of Lake Huron to the west and will appreciate the closeness to beaches, parks, trails and other lake and community features. The property will be a favourite for those ready to dream, renovate, develop and enjoy as a full-time home or cottage home with an abundance of outdoor space just waiting for perhaps a pool, a garden, or anything you envision. The home constructed in 1967 (MPAC) is approximately 1165 square feet on main level, with a partially finished basement that includes a walk-up to backyard entrance. All carpets removed from the floors that now have painted plywood, kitchen flooring is vinyl. Driveway leads to carport (approximately 11 feet x 35 feet) with a concrete floor and is conveniently located at the side entrance. Mature trees adorn the property providing shade and privacy. Currently a tenant farmer has a corn crop on the acreage. Please be sure to check the video and contact your realtor to book your personal showing.
Property Details
Interior
Features
Bsmt Floor
Rec
4.95 x 10.51Utility
4.64 x 10.54Exterior
Features
Parking
Garage spaces 2
Garage type Carport
Other parking spaces 4
Total parking spaces 6
Property History
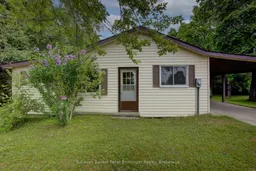 46
46
