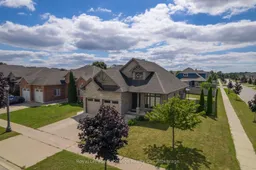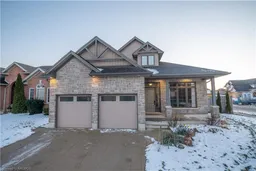Charming Stone Home with Character & Modern ComfortsWelcome to this inviting 4-bedroom, 3.5-bathroom stone residence that blends timeless character with thoughtful updates and plenty of space for the whole family. From the moment you arrive, the homes curb appeal shines with its classic stone façade, double wide driveway, and attached 2-car garage featuring sleek epoxy flooring.Step inside to an airy, open-concept main floor where soaring ceilings create a bright and spacious atmosphere. The updated flooring and lighting complement the fresh paint throughout, giving the home a clean, modern feel. The main level is anchored by a comfortable living and entertaining area with seamless access to the fully fenced backyard and patio, perfect for family gatherings or quiet evenings outdoors.The main floor primary suite offers convenience and privacy with its own ensuite, while the upper level hosts additional bedrooms overlooking the open-concept space below.The fully finished basement provides exceptional bonus living space, including a welcoming rec. room, a dedicated theatre/media room, a guest bedroom, and a newly updated full bathroom with a modern shower.Equipped with forced air heating and cooling for year-round comfort, this property offers both charm and functionality in a family-friendly layout.
Inclusions: Appliances (as-is), light fixtures, gazebo





