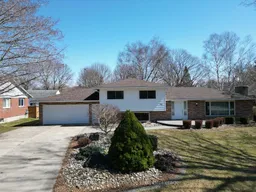This surprisingly spacious 4-level side-split home with an attached double car garage sits on an impressive 100' x 220' lot on a quiet, mature street in the charming town of Kincardine. Lovingly maintained over the years, this 3-bedroom, 1.5-bathroom home offers both comfort and versatility for todays family. Step into a generous foyer that flows seamlessly into a bright and open living/dining room. The eat-in kitchen offers plenty of space and overlooks the deep backyard, perfect for enjoying the expansive outdoor setting. Upstairs, you'll find three generously sized bedrooms and a full bathroom. The lower-level features two additional living spaces, ideal for family or recreation rooms, or even a potential 4th bedroom. The basement level offers a large laundry area and an additional storage room that could easily be transformed into a gym, workshop, or extra living space. Outside, a powered storage shed adds even more function to this already ideal property. If you're looking for space, large lot, and a home that's been well cared for this is the one. Contact your Realtor today to schedule your private viewing!
Inclusions: Fridge,Stove, Washer ,Dryer, Window coverings
 28
28

