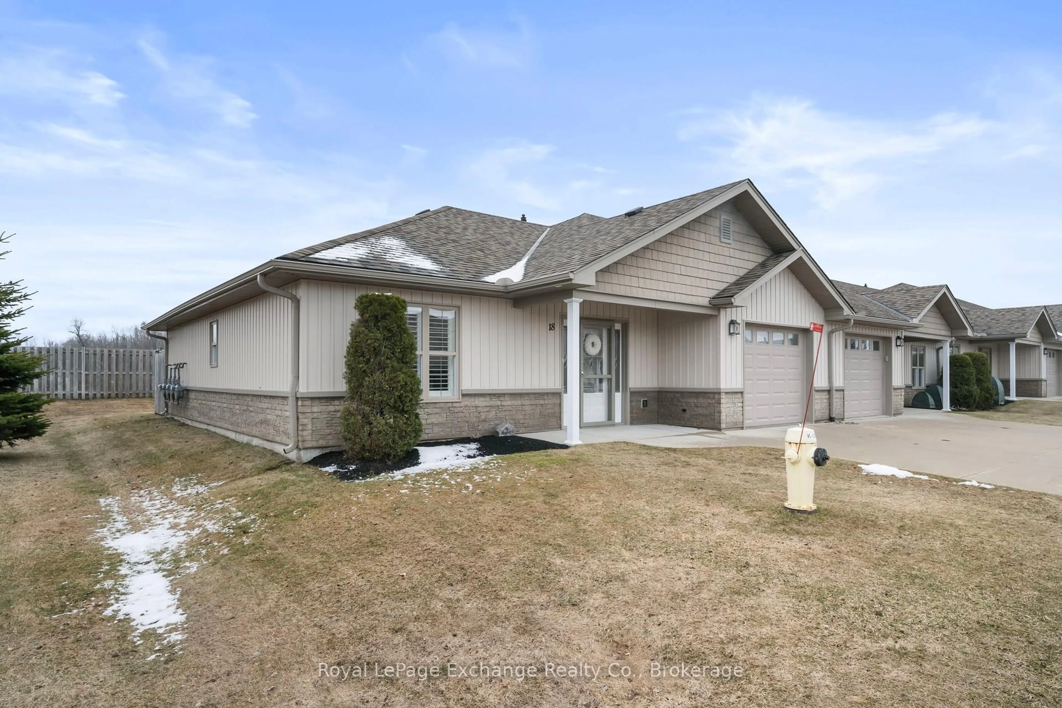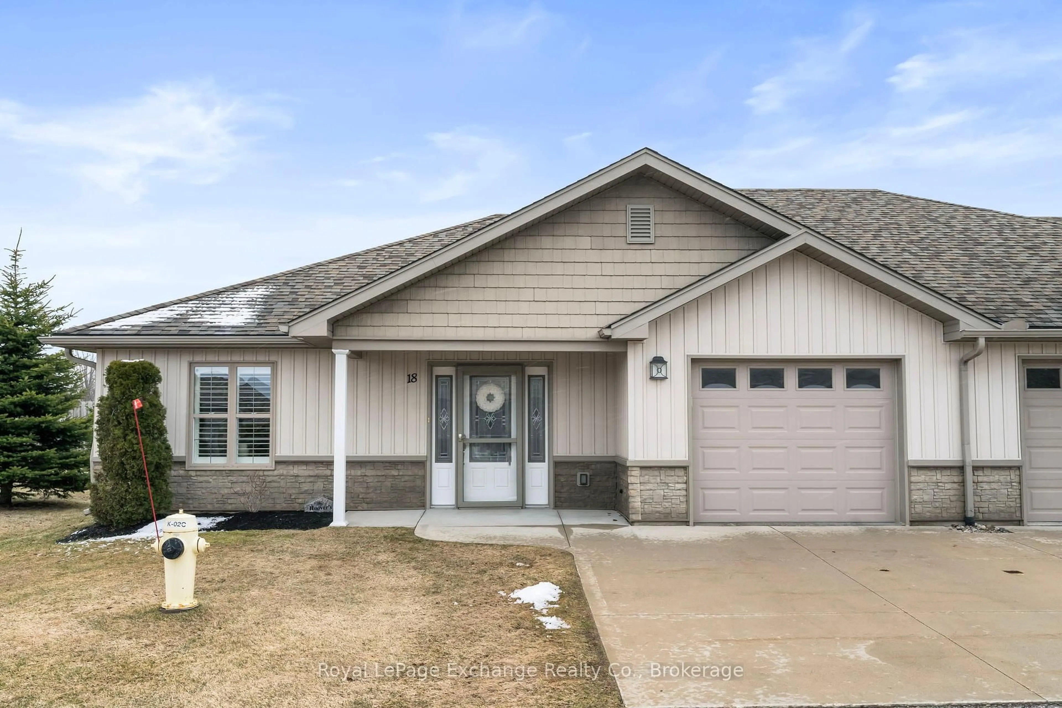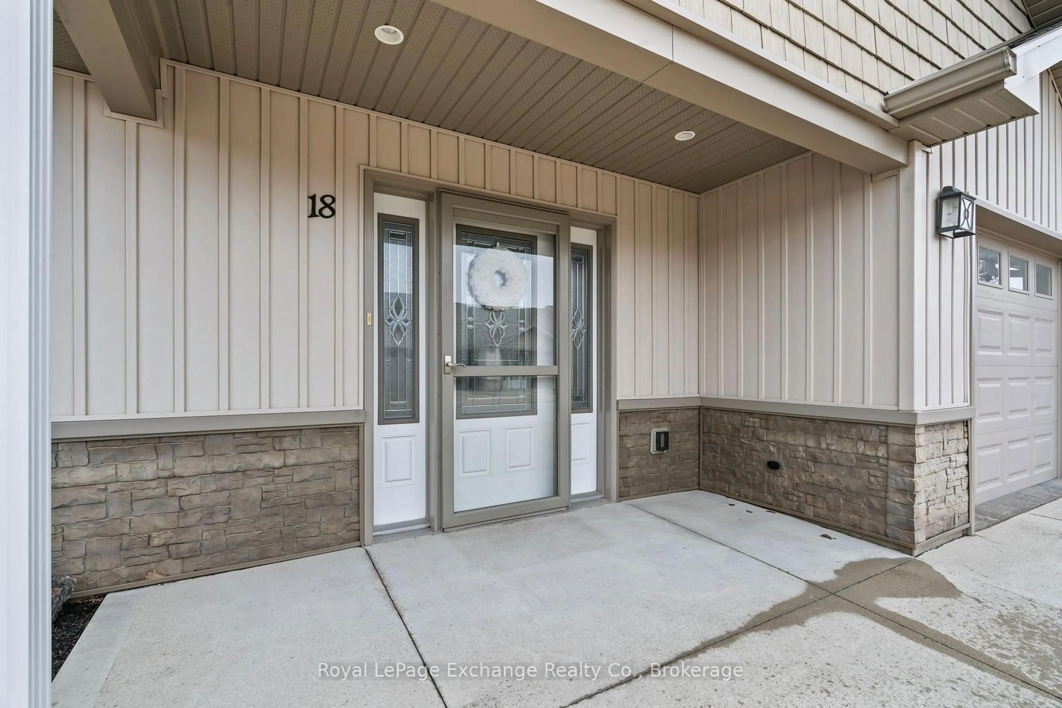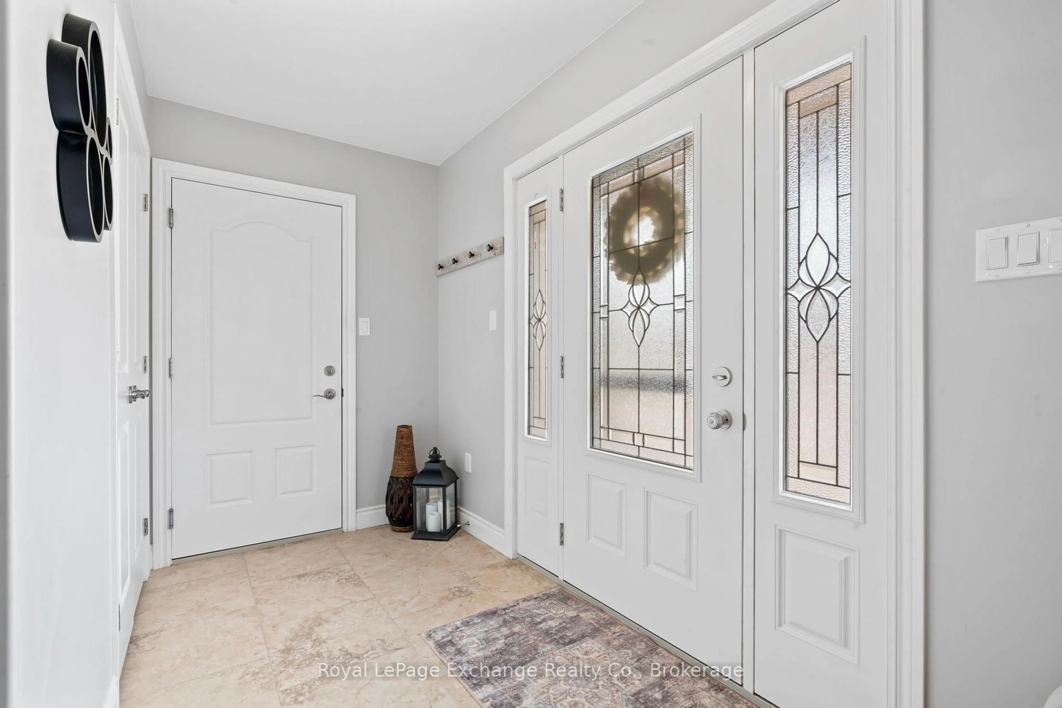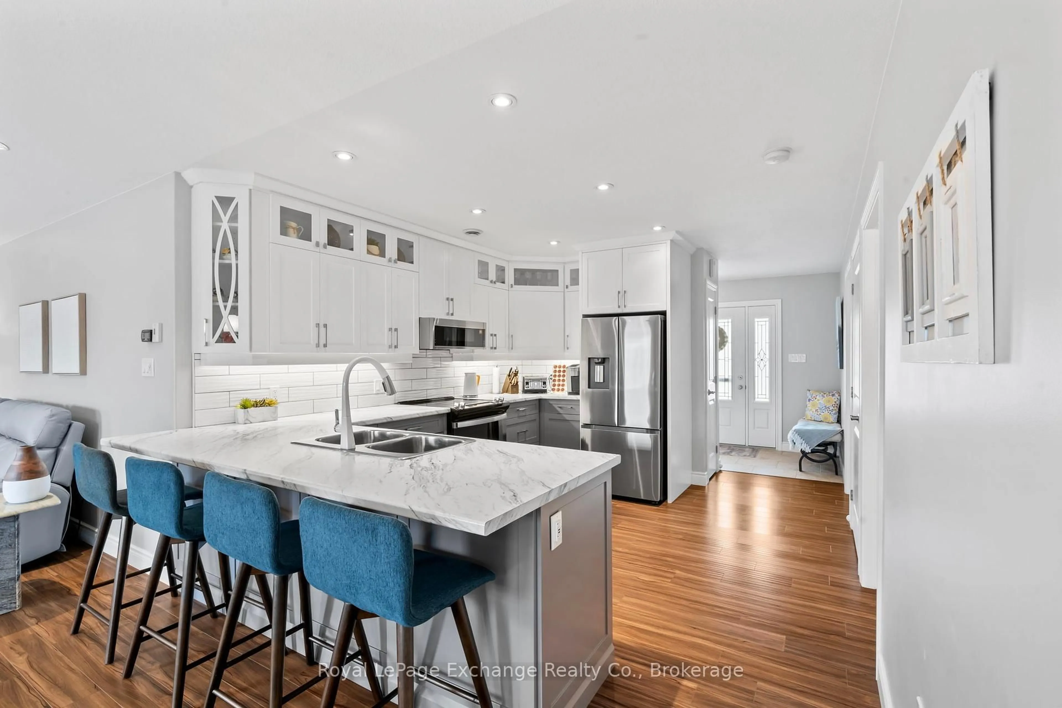264 Saratoga Rd #18, Kincardine, Ontario N2Z 0C8
Sold conditionally $549,000
Escape clauseThis property is sold conditionally, on the buyer selling their existing property.
Contact us about this property
Highlights
Estimated ValueThis is the price Wahi expects this property to sell for.
The calculation is powered by our Instant Home Value Estimate, which uses current market and property price trends to estimate your home’s value with a 90% accuracy rate.Not available
Price/Sqft$425/sqft
Est. Mortgage$2,358/mo
Maintenance fees$210/mo
Tax Amount (2024)$3,093/yr
Days On Market7 days
Description
Welcome to this immaculate 2 bedroom, 2 bathroom condo located in the desirable area of "Aberdeen Estates'. Built in 2014, this modern and well maintained unit offers an ideal open concept living space for seniors or an investment property. Its convenient location allows residents to experience the serene beauty of the beach while still being close to essential amenities and services. A spacious foyer, new open concept kitchen (2024) with large breakfast bar, living room and dining room with cathedral ceilings make this unit feel spacious and homey. The primary bedroom features its own 3 piece bathroom (2024) with plenty of storage and custom cabinetry in the walk-in closet. The second bedroom is the perfect size for guests and family to visit. Added touches make this unit stand out such as: accent walls, California shutters, custom built closet organizers, in-floor heat in the garage and high end finishes. The patio door off the dining room leads to a poured concrete patio with gazebo for enjoying the warmer evenings to enjoy visiting with friends and family. Ductless A/C - heat pump (2024) and in-floor heat makes this a very economical option. Condo fees include: grass cutting and irrigation, snow removal, garbage / recycling, visitor parking and exterior maintenance.
Property Details
Interior
Features
Main Floor
Living
4.15 x 4.66Dining
3.5 x 3.69Br
3.39 x 3.692nd Br
3.05 x 3.66Exterior
Parking
Garage spaces 1
Garage type Attached
Other parking spaces 1
Total parking spaces 2
Condo Details
Amenities
Visitor Parking
Inclusions
Property History
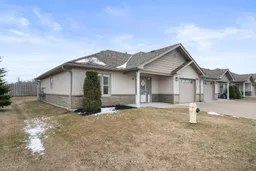 22
22
