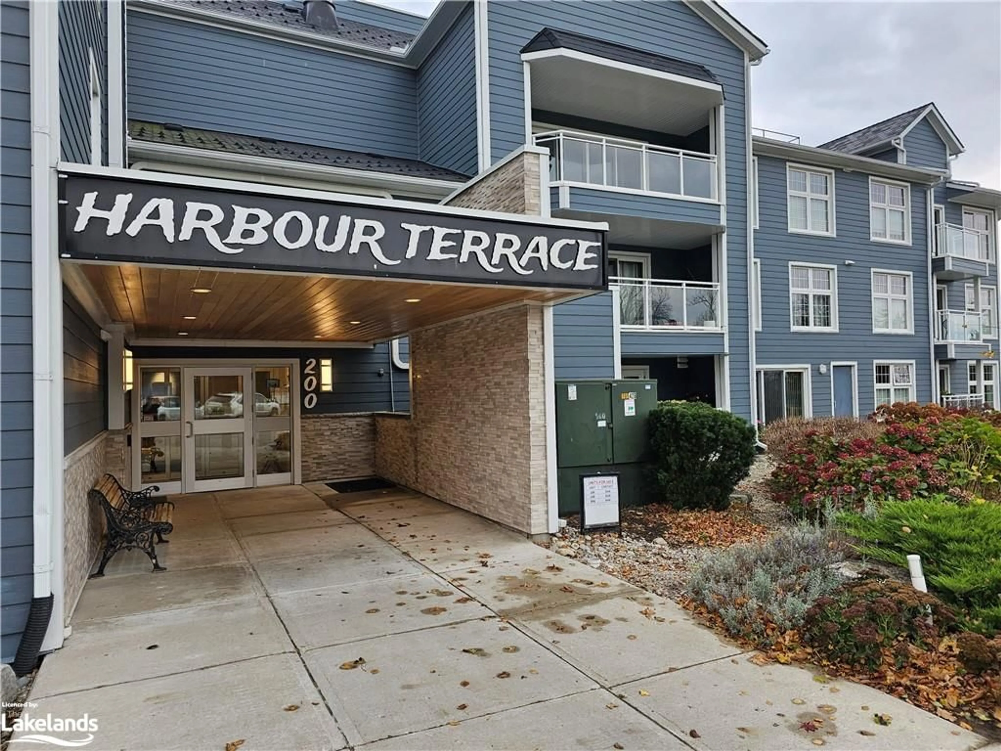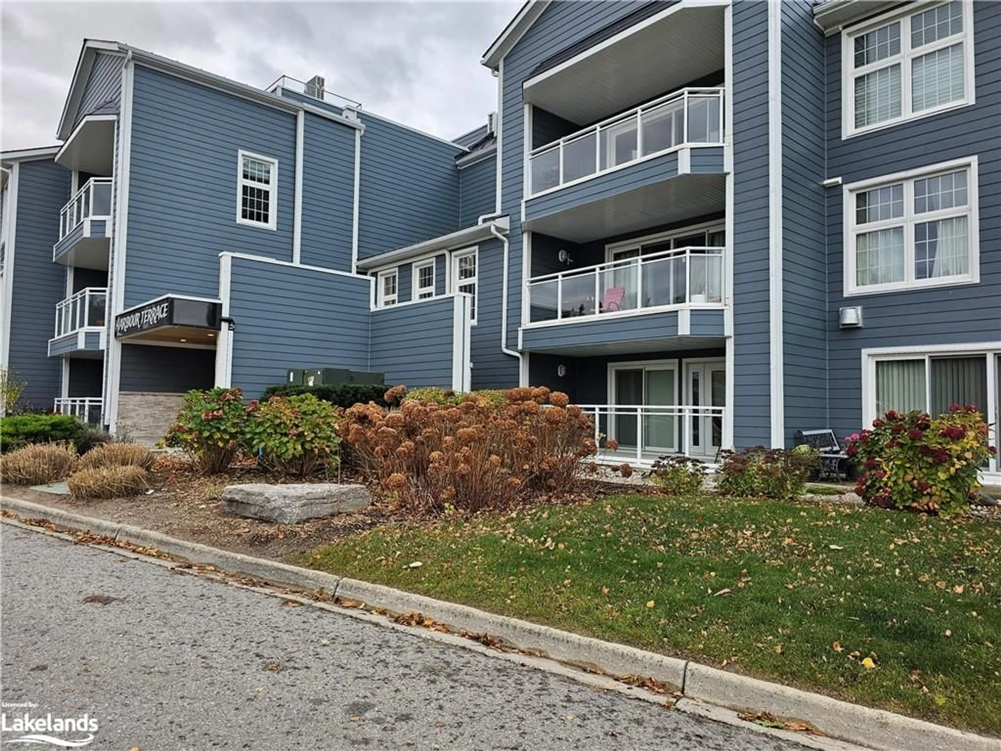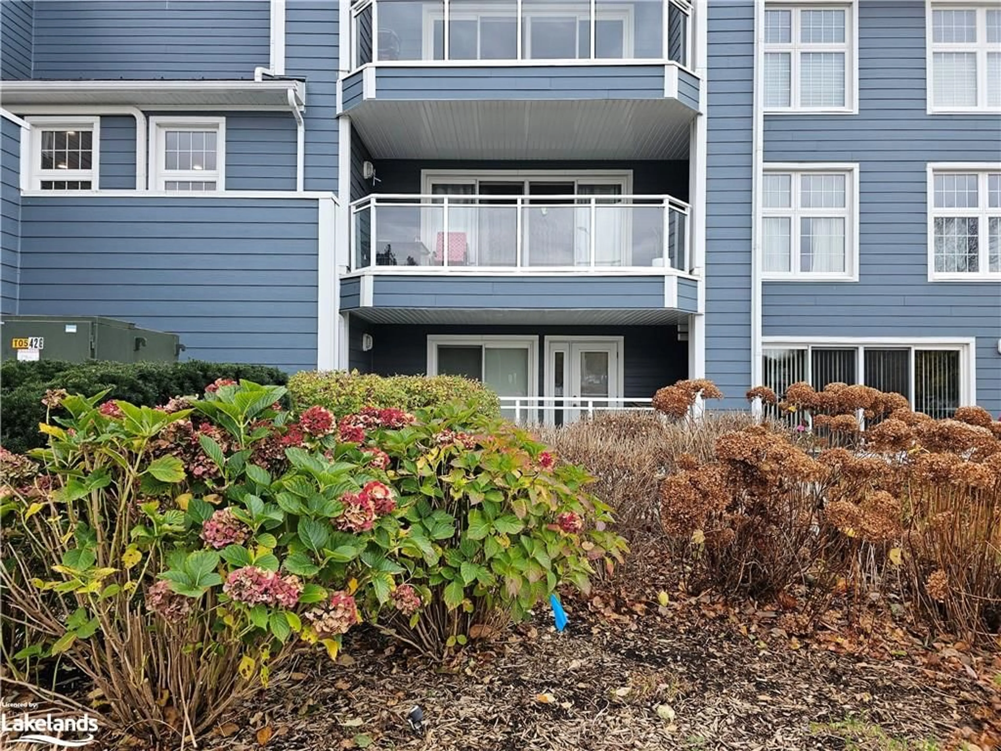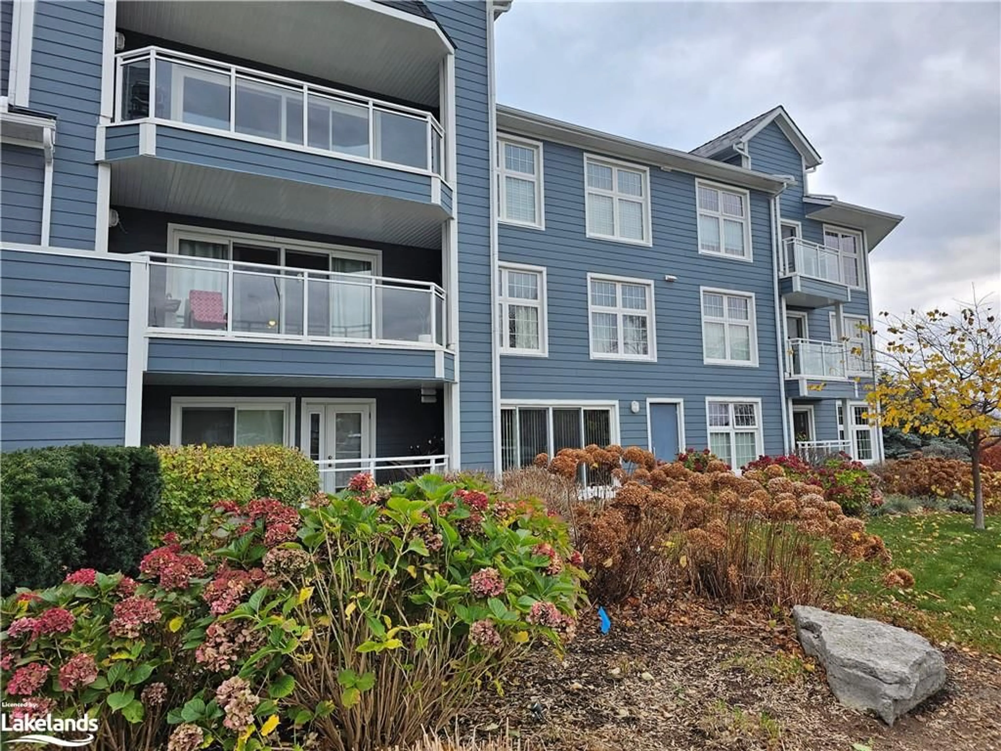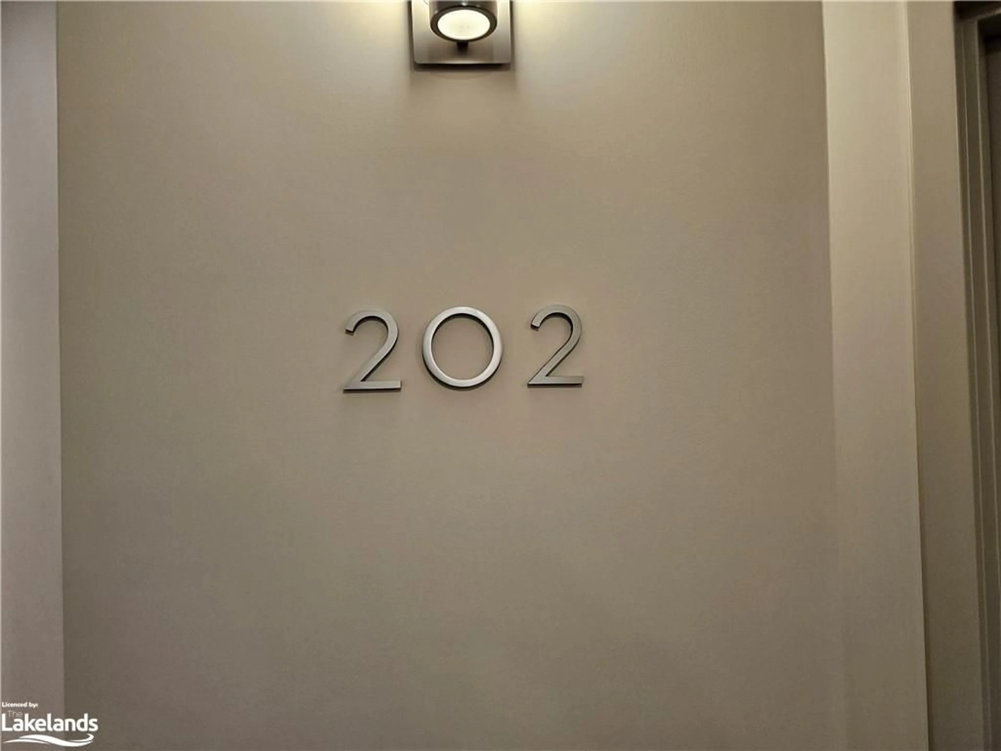200 Harbour St #202, Kincardine Twp, Ontario N2Z 3A3
Contact us about this property
Highlights
Estimated valueThis is the price Wahi expects this property to sell for.
The calculation is powered by our Instant Home Value Estimate, which uses current market and property price trends to estimate your home’s value with a 90% accuracy rate.Not available
Price/Sqft$419/sqft
Monthly cost
Open Calculator
Description
Welcome to Harbour Terrace Condominiums! Carefree living with extensive Amenities! This two bedroom, two bath condo is located on the second floor, overlooking tennis courts and a great Lake view from the spacious balcony. Looking north to parks, Lawn bowling courts, children playground, and peaceful boardwalk along the shoreline/beach. Walking distance to restaurants, pubs, shopping, library, and access to walking trails along Penetangore River basin. Heated underground parking with a security entrance, come & go as you please! Try your luck at fishing at Wildfang Park or at the Harbour channel! You may catch your daily fish supper! Kitchen and laundry room come with appliances (fridge stove, washer & dryer & built-in dishwasher. Fine dining at your leisure at nearby Georges on the Harbour, The Walker house, the Bruce Inn (to name a few) and pleasant walks await you in this lovely setting! Sleep soundly to the Lake Huron pounding of waves and beautiful sunsets that can only be found in your dreams! A great choice for carefree living!
Property Details
Interior
Features
Main Floor
Living Room
6.40 x 8.84Laundry
1.98 x 3.05Bedroom
2.74 x 5.79Dining Room
2.31 x 3.66Exterior
Features
Parking
Garage spaces 1
Garage type -
Other parking spaces 0
Total parking spaces 1
Condo Details
Amenities
BBQs Permitted, Business Centre (WiFi Bldg), Elevator(s), Library, Playground, Tennis Court(s)
Inclusions
Property History
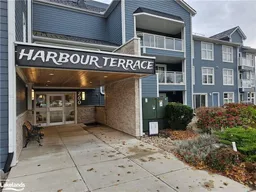 33
33
